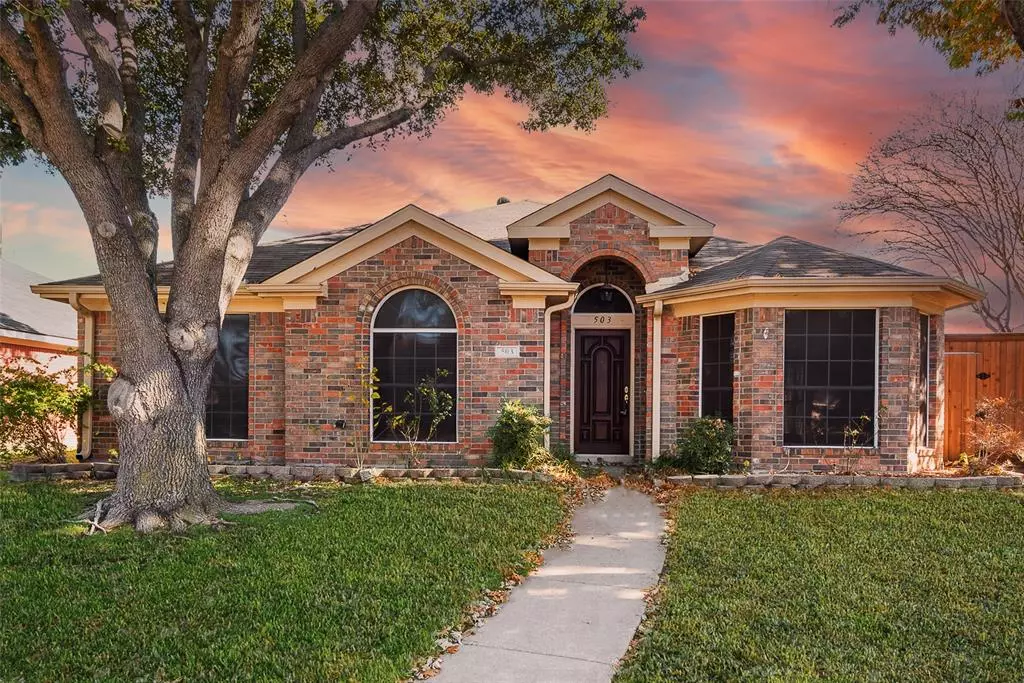$445,000
For more information regarding the value of a property, please contact us for a free consultation.
4 Beds
2 Baths
2,031 SqFt
SOLD DATE : 01/17/2025
Key Details
Property Type Single Family Home
Sub Type Single Family Residence
Listing Status Sold
Purchase Type For Sale
Square Footage 2,031 sqft
Price per Sqft $219
Subdivision Shadow Lakes Ph B
MLS Listing ID 20800293
Sold Date 01/17/25
Style Traditional
Bedrooms 4
Full Baths 2
HOA Y/N None
Year Built 1996
Annual Tax Amount $7,700
Lot Size 7,405 Sqft
Acres 0.17
Property Description
Discover this beautifully updated 4-bedroom, 2-bath home in the sought-after Shadow Lakes neighborhood—No HOA! Step into an inviting open-concept layout featuring a family room with a cozy fireplace, a spacious kitchen with granite countertops, decorative tile backsplash, stainless steel appliances, and a breakfast nook. The primary suite boasts a garden tub, dual sinks, a separate shower, and a walk-in closet with built-ins.
Enjoy outdoor living with a covered patio, cedar posts, ceiling fan, and an 8-ft privacy fence. Mature trees and a sprinkler system add to the charm of the front yard. Perfect for families or as a starter home, this well-maintained property offers style, convenience, and value. Refrigerator, washer, and dryer included!
Don't wait—schedule a tour today and make this move-in-ready home yours!
Location
State TX
County Collin
Direction Follow US-75 N to S Central Expy, Central Service S in Allen. Take exit 33 from US-75 N. Take S Greenville Ave, E Bethany Dr and S Allen Heights Dr to Cameron Ln.
Rooms
Dining Room 2
Interior
Interior Features Chandelier, Granite Counters, Kitchen Island, Open Floorplan, Pantry
Heating Central, Fireplace(s), Natural Gas
Cooling Ceiling Fan(s), Central Air, Electric
Flooring Carpet, Ceramic Tile
Fireplaces Number 1
Fireplaces Type Gas, Gas Logs, Living Room
Appliance Dishwasher, Disposal, Ice Maker, Microwave, Refrigerator
Heat Source Central, Fireplace(s), Natural Gas
Laundry Electric Dryer Hookup, Utility Room, Full Size W/D Area, Washer Hookup
Exterior
Garage Spaces 2.0
Fence Back Yard, High Fence, Wood
Utilities Available Alley, City Sewer, City Water, Sidewalk
Roof Type Composition
Total Parking Spaces 2
Garage Yes
Building
Lot Description Level
Story One
Foundation Slab
Level or Stories One
Structure Type Brick
Schools
Elementary Schools Story
Middle Schools Ford
High Schools Allen
School District Allen Isd
Others
Ownership Of Records
Acceptable Financing 1031 Exchange, Cash, Conventional, FHA, VA Loan, Other
Listing Terms 1031 Exchange, Cash, Conventional, FHA, VA Loan, Other
Financing Conventional
Read Less Info
Want to know what your home might be worth? Contact us for a FREE valuation!

Our team is ready to help you sell your home for the highest possible price ASAP

©2025 North Texas Real Estate Information Systems.
Bought with Steve Obenshain • RE/MAX Dallas Suburbs

