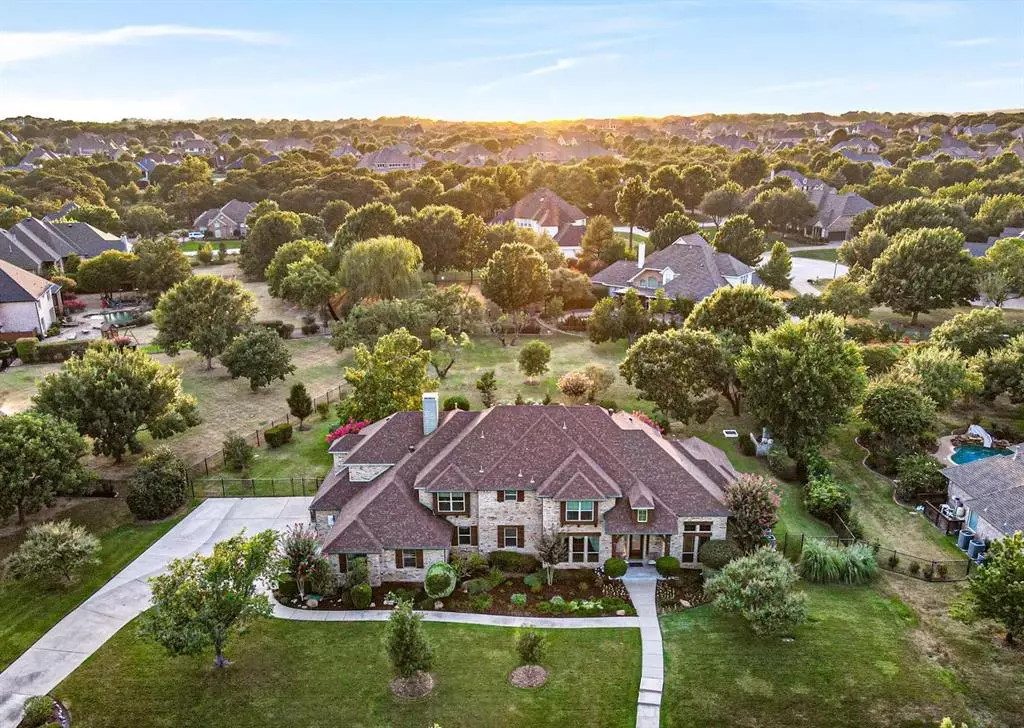$1,599,900
For more information regarding the value of a property, please contact us for a free consultation.
5 Beds
5 Baths
5,203 SqFt
SOLD DATE : 01/17/2025
Key Details
Property Type Single Family Home
Sub Type Single Family Residence
Listing Status Sold
Purchase Type For Sale
Square Footage 5,203 sqft
Price per Sqft $307
Subdivision Emerald Bay
MLS Listing ID 20717834
Sold Date 01/17/25
Style Traditional
Bedrooms 5
Full Baths 4
Half Baths 1
HOA Fees $66/ann
HOA Y/N Mandatory
Year Built 2001
Annual Tax Amount $14,005
Lot Size 1.041 Acres
Acres 1.041
Property Description
COMPLETELY RENOVATED RIVERSTONE CUSTOM HOMES ESTATE WITH A BACKYARD PARADISE! Exquisite finishes grace this 1+ acre estate including fresh paint, recent carpet & tile floors, refinished handscraped wood floors, 2 fireplaces, an oversized 3 car garage & 52 recently replaced & sealed windows, plus updated bathrooms, light fixtures, fans & hardware. The beautifully remodeled kitchen boasts refinished cabinets, quartz counters, a Viking Professional 6 burner gas cooktop, double oven & recent dishwasher. Relax in the modern primary suite showcasing an up-lit tray ceiling, refinished cabinets, quartz vanities, a freestanding tub, frameless shower & 2 walk-in closets. Entertain in the huge media room or in the game room with a wet bar area. Enjoy your breathtaking backyard featuring a PebbleTec pool & spa with a waterfall, a refinished gazebo, tons of mature trees, lush landscaping & a spacious covered patio with remote-controlled shades. Quiet community near Lake Grapevine & Northshore Trail. Take a first-person look at this gorgeous home! Click the Virtual Tour link to see the 3D Tour!
Location
State TX
County Denton
Direction From Simmons go west on Wichita Trail, left on Creekview, left on Coral Springs, right on Beachview
Rooms
Dining Room 2
Interior
Interior Features Built-in Features, Cable TV Available, Decorative Lighting, Granite Counters, High Speed Internet Available, Kitchen Island, Open Floorplan, Pantry, Sound System Wiring, Vaulted Ceiling(s), Wainscoting, Walk-In Closet(s), Wet Bar
Flooring Carpet, Ceramic Tile, Wood
Fireplaces Number 2
Fireplaces Type Family Room, Gas Starter, Living Room, Stone
Appliance Dishwasher, Disposal, Electric Oven, Gas Cooktop, Microwave, Convection Oven, Double Oven, Plumbed For Gas in Kitchen, Trash Compactor
Exterior
Exterior Feature Covered Patio/Porch, Rain Gutters, Lighting
Garage Spaces 3.0
Fence Metal
Pool Diving Board, In Ground, Pool/Spa Combo, Private, Water Feature, Waterfall
Utilities Available Other
Roof Type Composition
Total Parking Spaces 3
Garage Yes
Private Pool 1
Building
Lot Description Acreage, Interior Lot, Landscaped, Lrg. Backyard Grass, Many Trees, Sprinkler System
Story Two
Foundation Slab
Level or Stories Two
Structure Type Brick
Schools
Elementary Schools Liberty
Middle Schools Mckamy
High Schools Flower Mound
School District Lewisville Isd
Others
Ownership See Offer Instructions
Financing Conventional
Read Less Info
Want to know what your home might be worth? Contact us for a FREE valuation!

Our team is ready to help you sell your home for the highest possible price ASAP

©2025 North Texas Real Estate Information Systems.
Bought with Basanta Giri • Ready Real Estate

