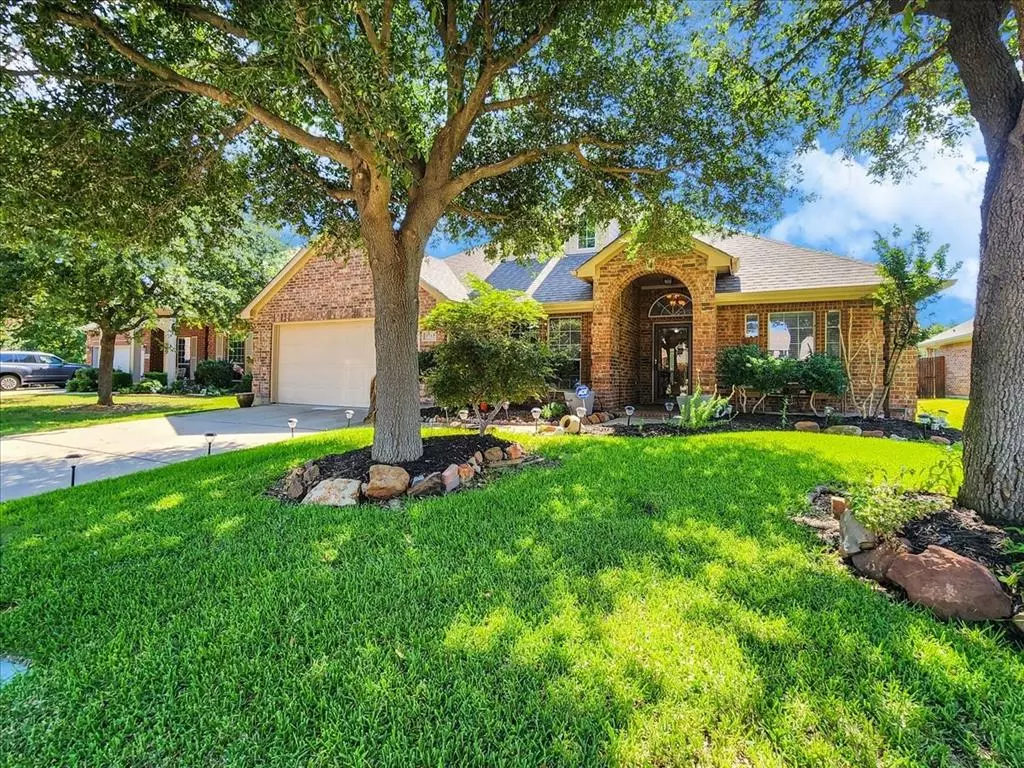$460,000
For more information regarding the value of a property, please contact us for a free consultation.
4 Beds
3 Baths
2,780 SqFt
SOLD DATE : 01/15/2025
Key Details
Property Type Single Family Home
Sub Type Single Family Residence
Listing Status Sold
Purchase Type For Sale
Square Footage 2,780 sqft
Price per Sqft $165
Subdivision Lowes Farm Add
MLS Listing ID 20658689
Sold Date 01/15/25
Style Ranch
Bedrooms 4
Full Baths 3
HOA Fees $60/ann
HOA Y/N Mandatory
Year Built 2005
Annual Tax Amount $8,769
Lot Size 8,102 Sqft
Acres 0.186
Property Description
FULLY UPDATED and READY FOR NEW FAMILY. Spacious foyer area adorned with designer mosaic floor tile. DEDICATED OFFICE, coffered ceiling, built-in desk and custom cabinets. NO CARPET. Formal living and dining space. HANDSCRAPED HARDWOOD FLOORS. Fresh paint, crown molding, GRANITE in all bathrooms, kitchen, window sills. Designer lighting. Cook's kitchen, granite counter space, center island, breakfast bar. All new SS appliances. Undermount cabinet lighting. GAS COOK TOP. Kitchen opens to informal dining and spacious family living area with fireplace. One of a kind Private Owner's Retreat. STUNNING bathroom with granite counters, floors, custom vanity, lighting, mirrors and tub. Frameless glass doors. ABSOLUTELY REMARKABLE. Private living flex space upstairs on second floor with FULL bath plus walk in closet and bedroom or media room. Back yard is good size with EXTENDED covered patio, mature yard, sprinkler system, privacy fence. Newer roof. Near COMMUNITY POOL, PLAY GROUND. Easy access to 360. Desirable schools. MOTIVATED SELLERS. BRING OFFER.
Location
State TX
County Tarrant
Direction Broad Street to Lowes Farm Parkway to 1512. Sign is in the yard.
Rooms
Dining Room 2
Interior
Interior Features Cable TV Available, Decorative Lighting, Granite Counters, High Speed Internet Available, Kitchen Island, Open Floorplan, Pantry, Wainscoting, Walk-In Closet(s)
Heating Natural Gas
Cooling Ceiling Fan(s), Central Air
Flooring Ceramic Tile, Hardwood
Fireplaces Number 1
Fireplaces Type Family Room, Gas, Gas Logs
Appliance Dishwasher, Disposal, Gas Cooktop, Gas Water Heater, Microwave, Plumbed For Gas in Kitchen
Heat Source Natural Gas
Laundry Full Size W/D Area
Exterior
Garage Spaces 2.0
Fence Privacy
Utilities Available Cable Available, City Sewer, City Water, Curbs, Electricity Available, Natural Gas Available, Sidewalk, Underground Utilities
Total Parking Spaces 2
Garage Yes
Building
Story One and One Half
Level or Stories One and One Half
Schools
Elementary Schools Cora Spencer
Middle Schools Jones
High Schools Mansfield Lake Ridge
School District Mansfield Isd
Others
Ownership Pham
Acceptable Financing Cash, Conventional, FHA, Texas Vet, VA Loan
Listing Terms Cash, Conventional, FHA, Texas Vet, VA Loan
Financing FHA
Special Listing Condition Survey Available
Read Less Info
Want to know what your home might be worth? Contact us for a FREE valuation!

Our team is ready to help you sell your home for the highest possible price ASAP

©2025 North Texas Real Estate Information Systems.
Bought with Elizabeth Garza • White Rock Realty

