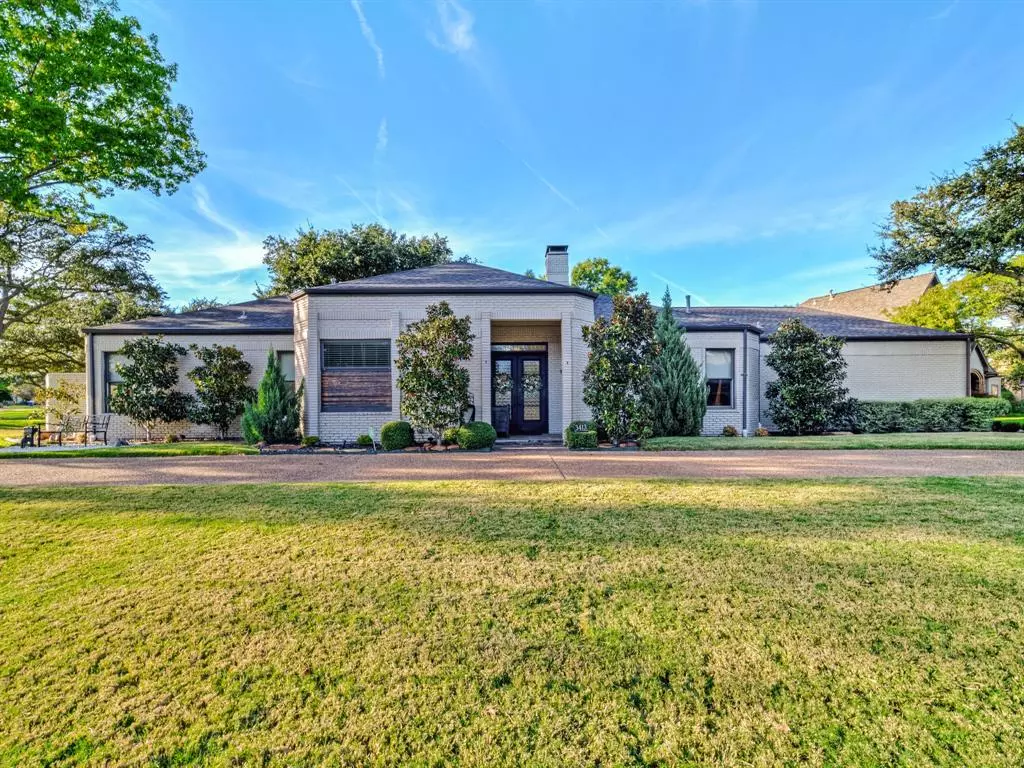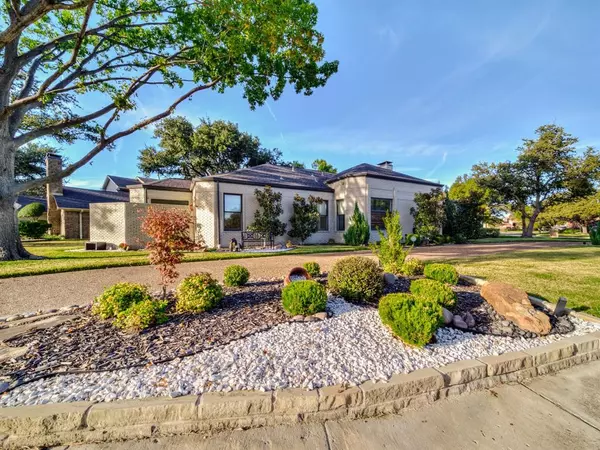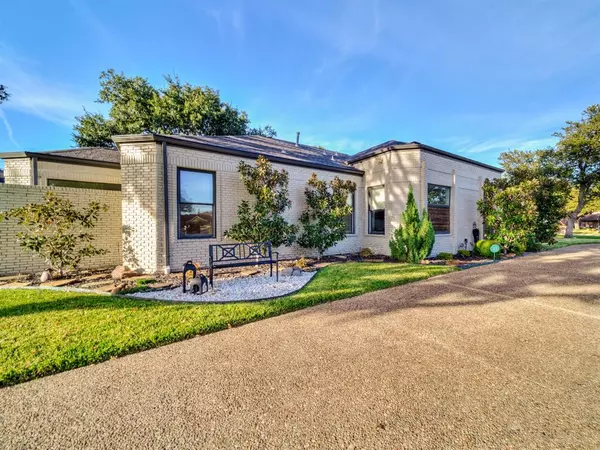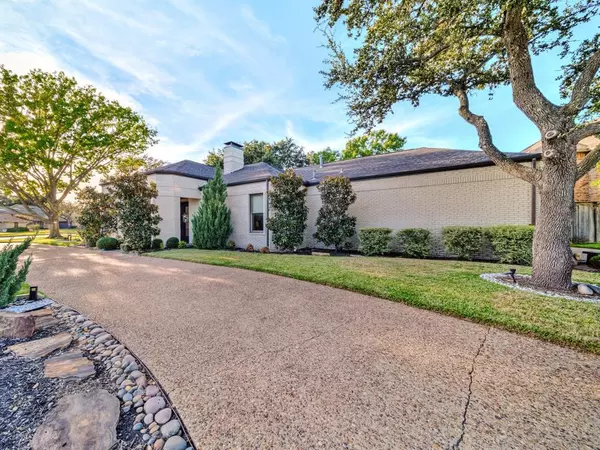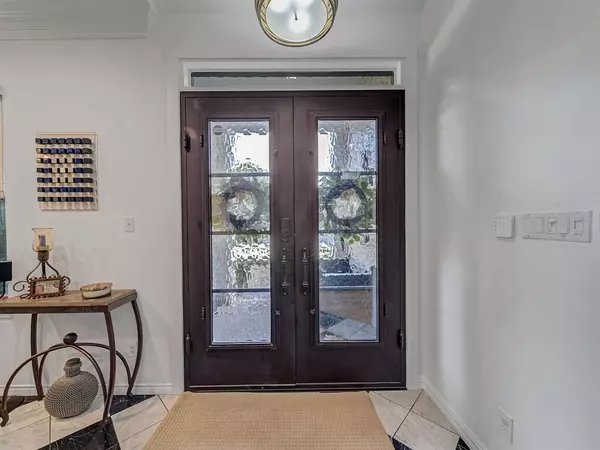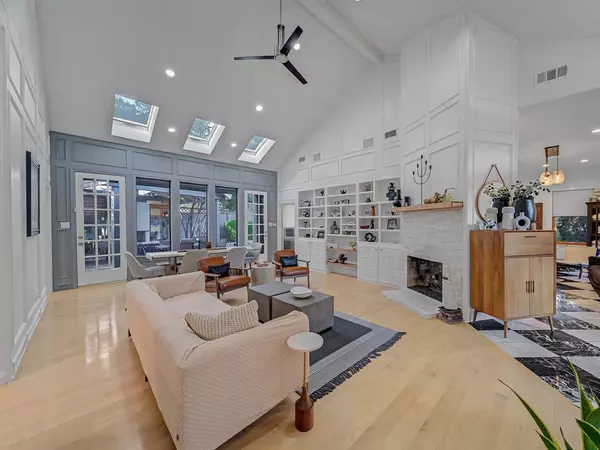$809,900
For more information regarding the value of a property, please contact us for a free consultation.
3 Beds
3 Baths
2,698 SqFt
SOLD DATE : 01/14/2025
Key Details
Property Type Single Family Home
Sub Type Single Family Residence
Listing Status Sold
Purchase Type For Sale
Square Footage 2,698 sqft
Price per Sqft $300
Subdivision Oakbrook Estates
MLS Listing ID 20774911
Sold Date 01/14/25
Style English,Ranch
Bedrooms 3
Full Baths 2
Half Baths 1
HOA Y/N None
Year Built 1983
Annual Tax Amount $15,911
Lot Size 0.434 Acres
Acres 0.434
Property Description
This immaculate, ready-to-move-in custom-built one-story dream home in Oakbrook Estates combines luxury and comfort. Just minutes from Brookhaven Country Club, this home is situated on a spacious 0.434-acre lot. This gorgeous property includes 3 bedrooms, 2.1 baths, an oversized garage, sparkling pool with a newly resurfaced stone deck. Private backyard living space is contained with a decorative wooden privacy fence and features charming outdoor seating areas. The bright, open interior features Pella windows, skylights, and freshly painted rooms. The stunning primary bath has been transformed into a resort-style spa like retreat, complete with a huge walk-in shower with new flooring, soaking tub, high ceiling, and his-and-hers closets. A large secondary bedroom offers ample space and can easily be used as a dedicated office. A second bathroom includes an updated shower, ample storage, and new shower glass. The chef's kitchen showcases a large island with a sink, quartz white countertops, a 6 burner gas cooktop, SS Viking Appliances, and built-in wine frig. Additional highlights include Maple wood flooring, stylish lighting, a see-through gas fireplace with a custom mantle, and separate dining & living rooms. An oversized laundry room provides extensive cabinet storage. Beautifully and functionally designed outdoor living spaces are where you will want to entertain! Complete with a covered wood gazebo featuring a ceiling fan, fireplace, and elegant lighting! Outside, relax by the pool or unwind under the covered porch, protected by a mosquito mist system. This home includes two HVAC systems, rain gutters, cedar closet, whole house sound system, and two water heaters, with extra storage and workshop available in the garage. With no HOA, enjoy added flexibility. Excellent drainage and very energy efficient with added sprayed insulation! Nearby walking trails and quick access to Brookhaven Country Club provide world-class golf, tennis, padel & pickleball amenities.
Location
State TX
County Dallas
Community Curbs, Golf, Greenbelt, Jogging Path/Bike Path, Pickle Ball Court, Pool, Sidewalks, Tennis Court(S)
Direction From LBJ, North on Marsh, Left on Gardenbrook and left on Oakbrook. Left on Gatwick Place. Home is on the Right. 3413 Gatwick Place.
Rooms
Dining Room 2
Interior
Interior Features Cable TV Available, Cathedral Ceiling(s), Decorative Lighting, Dry Bar, Eat-in Kitchen, Flat Screen Wiring, Granite Counters, High Speed Internet Available, Kitchen Island, Pantry, Sound System Wiring, Vaulted Ceiling(s), Walk-In Closet(s)
Heating Central, Fireplace(s), Natural Gas, Zoned
Cooling Ceiling Fan(s), Central Air, Electric, Zoned
Flooring Ceramic Tile, Marble, Wood
Fireplaces Number 2
Fireplaces Type Brick, Decorative, Dining Room, Double Sided, Gas Logs, Gas Starter, Living Room, Outside, See Through Fireplace
Appliance Dishwasher, Disposal, Electric Oven, Gas Cooktop, Microwave, Convection Oven, Double Oven, Vented Exhaust Fan
Heat Source Central, Fireplace(s), Natural Gas, Zoned
Laundry Electric Dryer Hookup, Utility Room, Full Size W/D Area, Washer Hookup
Exterior
Exterior Feature Covered Patio/Porch, Rain Gutters, Lighting, Mosquito Mist System, Outdoor Living Center, Private Yard
Garage Spaces 2.0
Fence Back Yard
Pool Gunite, In Ground, Outdoor Pool, Private
Community Features Curbs, Golf, Greenbelt, Jogging Path/Bike Path, Pickle Ball Court, Pool, Sidewalks, Tennis Court(s)
Utilities Available Cable Available, City Sewer, City Water, Concrete, Curbs, Electricity Available, Electricity Connected, Individual Gas Meter, Natural Gas Available, Sidewalk
Roof Type Composition
Total Parking Spaces 2
Garage Yes
Private Pool 1
Building
Lot Description Corner Lot, Cul-De-Sac, Few Trees, Greenbelt, Interior Lot, Irregular Lot, Landscaped, Sprinkler System, Subdivision
Story One
Foundation Slab
Level or Stories One
Structure Type Brick
Schools
Elementary Schools Mclaughlin
Middle Schools Field
High Schools Turner
School District Carrollton-Farmers Branch Isd
Others
Ownership See agent*
Acceptable Financing Cash, Conventional, VA Loan
Listing Terms Cash, Conventional, VA Loan
Financing Conventional
Special Listing Condition Survey Available
Read Less Info
Want to know what your home might be worth? Contact us for a FREE valuation!

Our team is ready to help you sell your home for the highest possible price ASAP

©2025 North Texas Real Estate Information Systems.
Bought with Amy Dungan • Ebby Halliday, REALTORS

