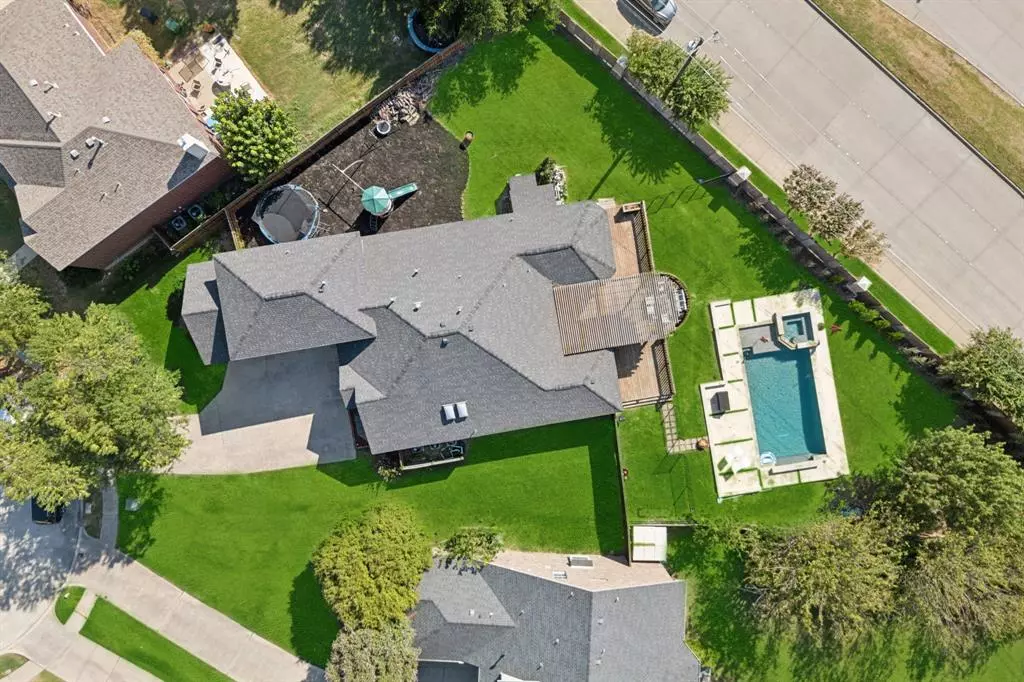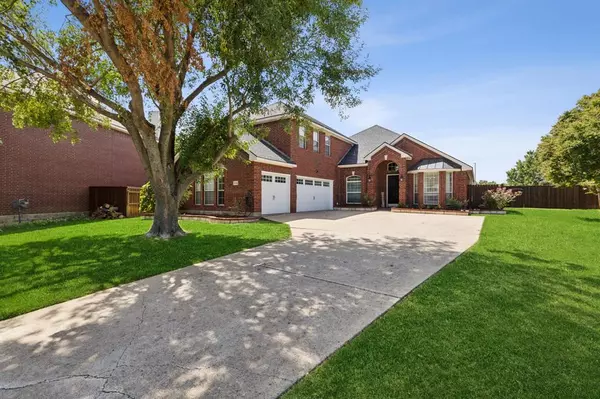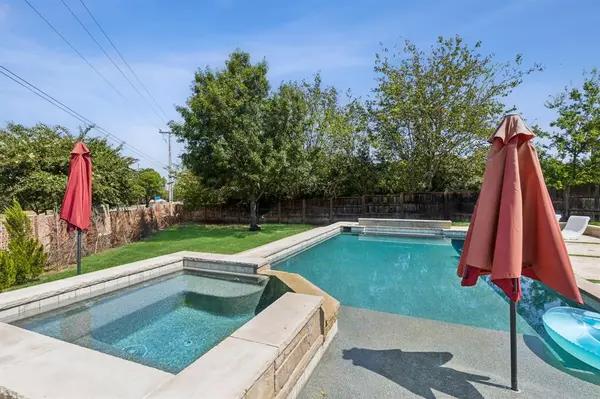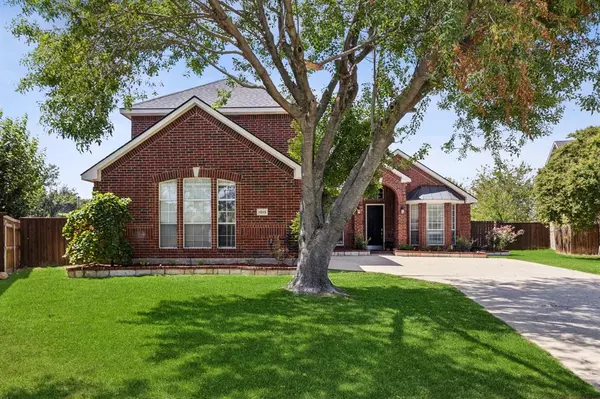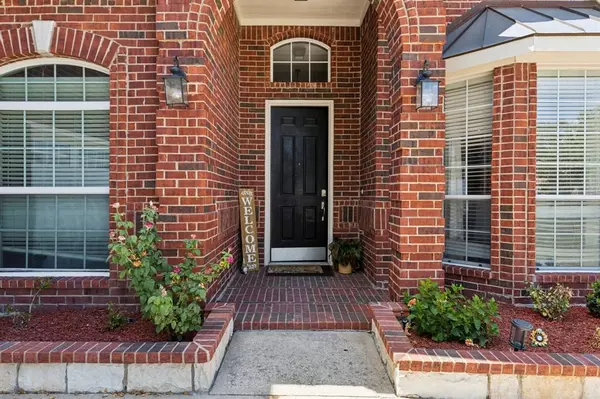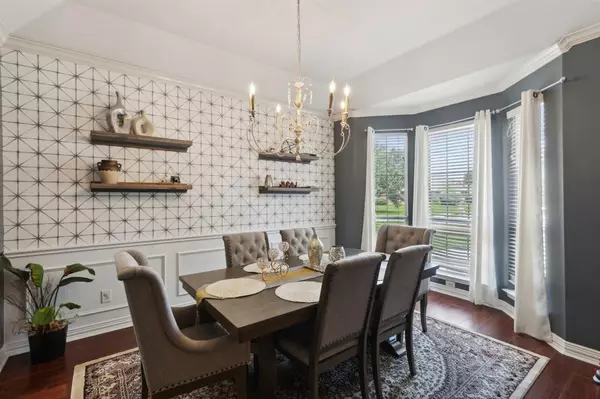$625,000
For more information regarding the value of a property, please contact us for a free consultation.
4 Beds
2 Baths
3,384 SqFt
SOLD DATE : 01/14/2025
Key Details
Property Type Single Family Home
Sub Type Single Family Residence
Listing Status Sold
Purchase Type For Sale
Square Footage 3,384 sqft
Price per Sqft $184
Subdivision Murphy Farms Ph One
MLS Listing ID 20705023
Sold Date 01/14/25
Style Traditional
Bedrooms 4
Full Baths 2
HOA Fees $22
HOA Y/N Mandatory
Year Built 2001
Annual Tax Amount $11,150
Lot Size 0.463 Acres
Acres 0.463
Property Description
Nestled on nearly half an acre in coveted Murphy Farms, this beautiful home offers the perfect blend of luxury and comfort. Situated on a peaceful cul-de-sac, this property boasts a stunning backyard oasis complete with heated pool, tanning ledge, and water features, providing year-round enjoyment. An expansive deck provides the ideal space for family BBQs and entertaining. Inside, the home features a versatile, family-friendly layout with multiple living and dining areas and flex spaces, including three dedicated bedrooms, plus two extra rooms that can easily serve as additional bedrooms, homeschooling areas, or extra living spaces. The heart of the home is the family room with cozy fireplace, herringbone wood floors, and backyard views that is open to kitchen and breakfast room. Primary bedroom has frameless shower, dual vanities, jetted tub. Upstairs, you'll find a spacious game room with a wet bar. With ample space and thoughtful design throughout, this home is an exceptional find!
Location
State TX
County Collin
Community Club House, Community Pool
Direction GPS
Rooms
Dining Room 2
Interior
Interior Features Cable TV Available, Chandelier, Decorative Lighting, Eat-in Kitchen, Granite Counters, High Speed Internet Available, Kitchen Island, Open Floorplan, Pantry, Walk-In Closet(s)
Heating Central, Fireplace(s)
Cooling Ceiling Fan(s), Central Air
Flooring Carpet, Ceramic Tile, Wood
Fireplaces Number 1
Fireplaces Type Decorative, Living Room, Stone
Appliance Dishwasher, Disposal, Electric Oven, Gas Cooktop, Microwave
Heat Source Central, Fireplace(s)
Laundry Electric Dryer Hookup, In Hall, Full Size W/D Area, Washer Hookup
Exterior
Exterior Feature Covered Patio/Porch, Lighting
Garage Spaces 3.0
Fence Brick, Metal, Wood
Pool In Ground, Pool/Spa Combo
Community Features Club House, Community Pool
Utilities Available Cable Available, City Sewer, City Water, Concrete, Curbs, Dirt
Roof Type Composition
Total Parking Spaces 3
Garage Yes
Private Pool 1
Building
Lot Description Cul-De-Sac, Few Trees, Landscaped, Lrg. Backyard Grass, Sprinkler System, Subdivision
Story Two
Foundation Slab
Level or Stories Two
Structure Type Brick
Schools
Elementary Schools Don Whitt
High Schools Wylie
School District Wylie Isd
Others
Ownership Ask Agent
Acceptable Financing Cash, Conventional, FHA
Listing Terms Cash, Conventional, FHA
Financing Conventional
Special Listing Condition Aerial Photo
Read Less Info
Want to know what your home might be worth? Contact us for a FREE valuation!

Our team is ready to help you sell your home for the highest possible price ASAP

©2025 North Texas Real Estate Information Systems.
Bought with Fahri Olgundeney • Rogers Healy and Associates

