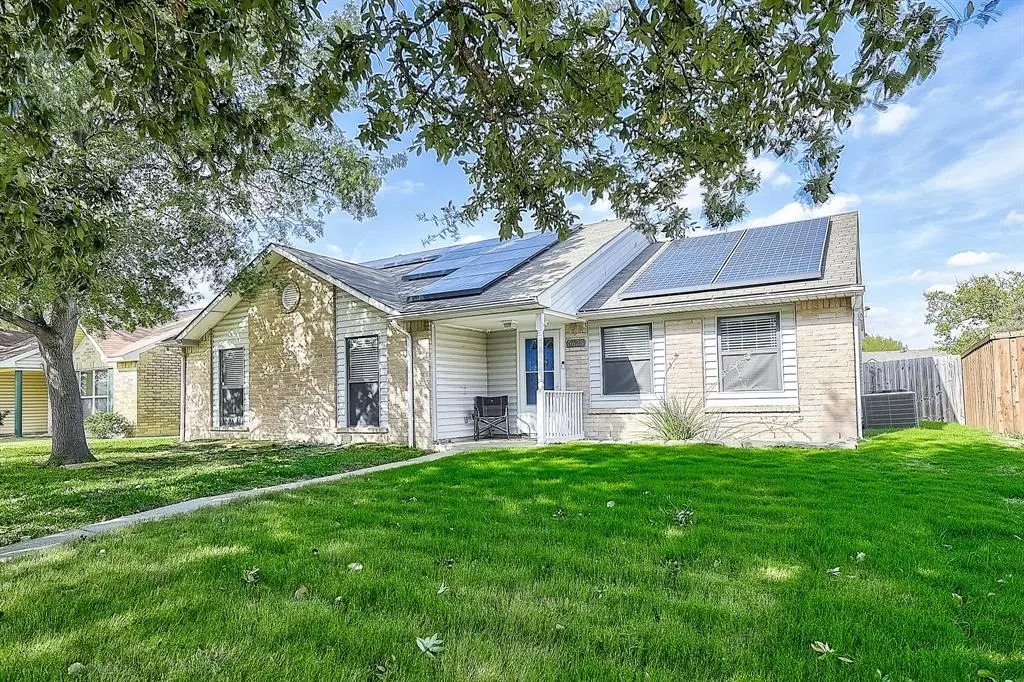$306,000
For more information regarding the value of a property, please contact us for a free consultation.
3 Beds
2 Baths
1,419 SqFt
SOLD DATE : 12/30/2024
Key Details
Property Type Single Family Home
Sub Type Single Family Residence
Listing Status Sold
Purchase Type For Sale
Square Footage 1,419 sqft
Price per Sqft $215
Subdivision Colony 22
MLS Listing ID 20779935
Sold Date 12/30/24
Bedrooms 3
Full Baths 2
HOA Y/N None
Year Built 1980
Annual Tax Amount $5,561
Lot Size 6,838 Sqft
Acres 0.157
Property Description
Well maintained 3 bed, 2 bath single story family home is move in ready and offers the perfect combination of comfort, functionality, and outdoor space. Large, private, fully fenced back yard offers plenty of space for outdoor activities. A nice covered deck provides the perfect spot for morning coffee or winding down at the end of the day. Recent updates include a new HVAC system (2023) and hot water heater (2024) providing peace of mind and energy efficiency for years to come. This home also has solar panels on roof to keep electric bills low. With the combination of a great location, well-maintained features, and a spacious backyard, this home is perfect for anyone looking for a comfortable and low-maintenance lifestyle.
Location
State TX
County Denton
Community Playground
Direction Use GPS.
Rooms
Dining Room 1
Interior
Interior Features Cable TV Available, Double Vanity, High Speed Internet Available
Heating Active Solar, Electric
Cooling Ceiling Fan(s), Central Air
Flooring Laminate, Tile
Appliance Dishwasher, Disposal, Electric Range, Electric Water Heater
Heat Source Active Solar, Electric
Laundry Electric Dryer Hookup, Full Size W/D Area, Washer Hookup
Exterior
Garage Spaces 2.0
Community Features Playground
Utilities Available Alley, Asphalt, Cable Available, City Sewer, City Water
Roof Type Composition
Total Parking Spaces 2
Garage Yes
Building
Story One
Foundation Slab
Level or Stories One
Structure Type Brick
Schools
Elementary Schools Owen
Middle Schools Griffin
High Schools The Colony
School District Lewisville Isd
Others
Ownership see tax role
Acceptable Financing Cash, Conventional, FHA, VA Loan
Listing Terms Cash, Conventional, FHA, VA Loan
Financing Conventional
Read Less Info
Want to know what your home might be worth? Contact us for a FREE valuation!

Our team is ready to help you sell your home for the highest possible price ASAP

©2025 North Texas Real Estate Information Systems.
Bought with Tomas Padilla • Berkshire HathawayHS PenFed TX

