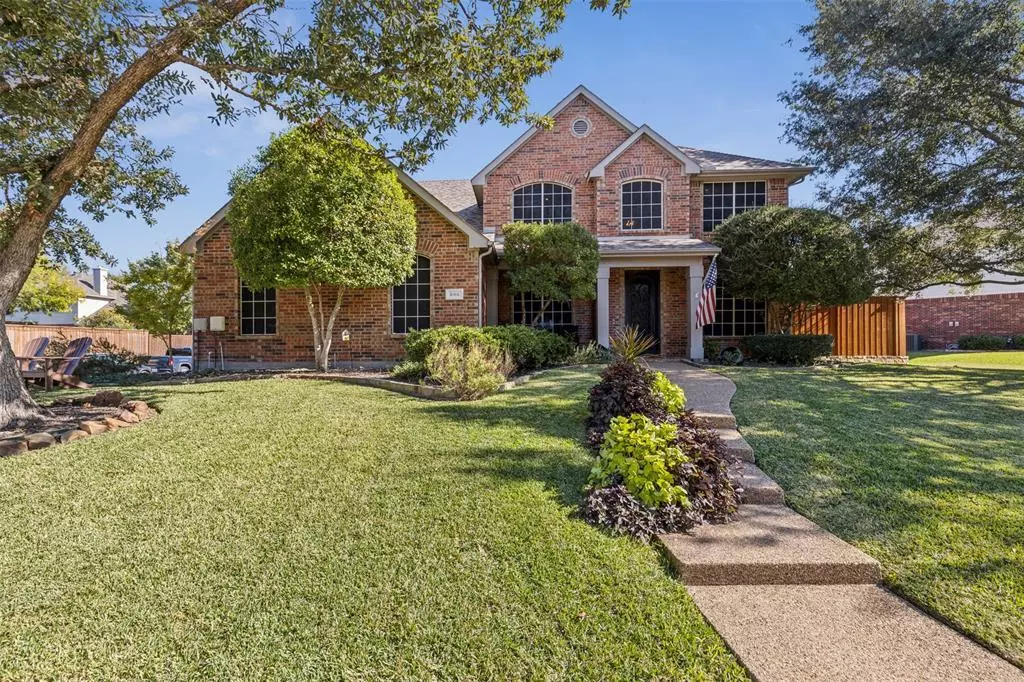$649,000
For more information regarding the value of a property, please contact us for a free consultation.
4 Beds
3 Baths
2,761 SqFt
SOLD DATE : 12/20/2024
Key Details
Property Type Single Family Home
Sub Type Single Family Residence
Listing Status Sold
Purchase Type For Sale
Square Footage 2,761 sqft
Price per Sqft $235
Subdivision Maxwell Creek North Ph 2
MLS Listing ID 20779365
Sold Date 12/20/24
Style Traditional
Bedrooms 4
Full Baths 2
Half Baths 1
HOA Fees $27
HOA Y/N Mandatory
Year Built 2002
Annual Tax Amount $8,460
Lot Size 0.270 Acres
Acres 0.27
Property Description
Nestled in the heart of Murphy, Texas, this meticulously maintained 4-bedroom, 2.5-bathroom home seamlessly combines elegance and comfort. Step inside to be greeted by spacious living areas adorned with refined finishes, hardwood floors and abundant natural light. The thoughtfully designed open floor plan caters to both family living and entertaining, offering a seamless flow from the formal dining room to the cozy family room. Hand Scraped floors bring warmth and luxury.
The gourmet kitchen is a chef's delight, featuring granite countertops, custom cabinetry, and modern appliances that make meal prep a breeze. Each bedroom provides a private retreat, with the luxurious primary suite boasting a spa-like en-suite bathroom complete with dual vanities, a soaking tub, and a separate walk-in shower.
The backyard is a true oasis, perfect for relaxation and hosting guests. Dive into the pristine pool or enjoy evenings under the stars in this beautifully landscaped outdoor space. The property is located in a neighborhood known for its exceptional amenities, including parks, walking trails, and community events that enhance a vibrant lifestyle.
This home embodies a harmonious blend of luxury and practicality, ready to welcome its new owners to unparalleled comfort in a sought-after Murphy locale.
Location
State TX
County Collin
Community Community Pool, Jogging Path/Bike Path, Park, Playground, Pool
Direction On E Plano PKWY turn left onto McCreary Rd. Turn left onto Creekside Dr. Turn right onto Royal Creek. Turn left onto Crepe Myrtle and the property will be on your right.
Rooms
Dining Room 2
Interior
Interior Features Cable TV Available, Decorative Lighting, Double Vanity, Granite Counters, High Speed Internet Available, Loft, Pantry, Vaulted Ceiling(s), Walk-In Closet(s)
Heating Central, Electric
Cooling Ceiling Fan(s), Central Air, Electric
Flooring Carpet, Hardwood
Fireplaces Number 1
Fireplaces Type Family Room, Gas, Gas Starter, Wood Burning
Appliance Dishwasher, Disposal, Gas Oven, Gas Range, Microwave, Double Oven, Plumbed For Gas in Kitchen, Vented Exhaust Fan
Heat Source Central, Electric
Laundry Full Size W/D Area
Exterior
Exterior Feature Covered Patio/Porch
Garage Spaces 2.0
Pool In Ground, Pool/Spa Combo, Private
Community Features Community Pool, Jogging Path/Bike Path, Park, Playground, Pool
Utilities Available City Sewer, City Water
Roof Type Composition
Total Parking Spaces 2
Garage Yes
Private Pool 1
Building
Lot Description Sprinkler System, Subdivision
Story Two
Foundation Slab
Level or Stories Two
Structure Type Brick
Schools
Elementary Schools Tibbals
High Schools Wylie
School District Wylie Isd
Others
Ownership Velasquez
Acceptable Financing Cash, Conventional, FHA, VA Loan
Listing Terms Cash, Conventional, FHA, VA Loan
Financing Conventional
Read Less Info
Want to know what your home might be worth? Contact us for a FREE valuation!

Our team is ready to help you sell your home for the highest possible price ASAP

©2025 North Texas Real Estate Information Systems.
Bought with Amanda Ravetta • Coldwell Banker Apex, REALTORS

