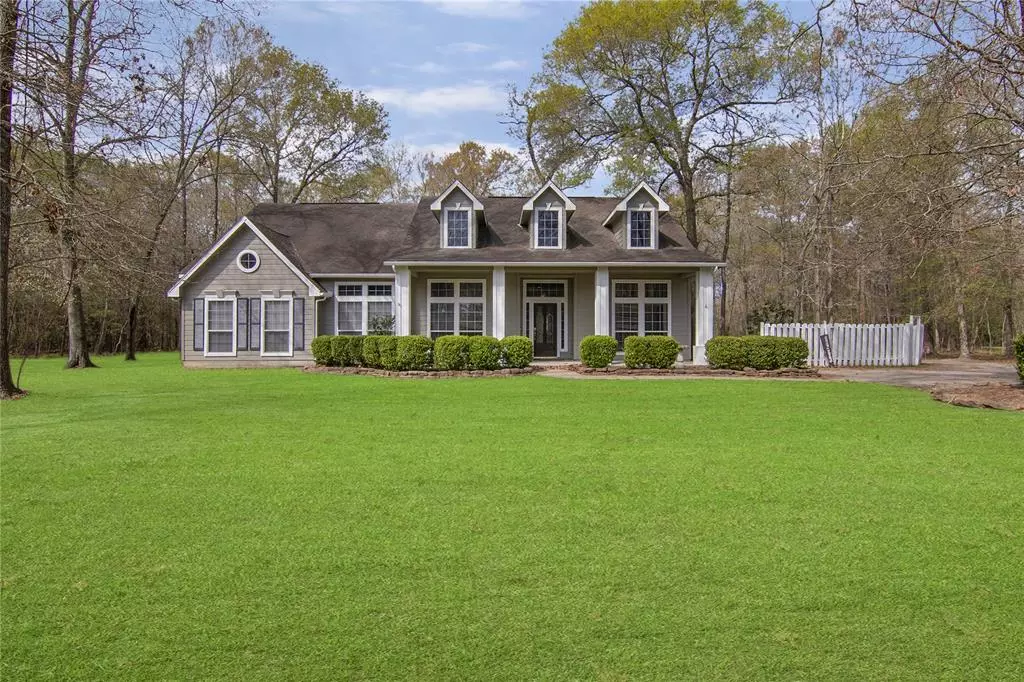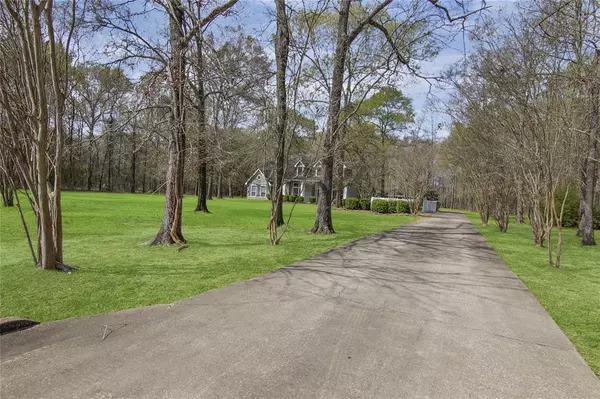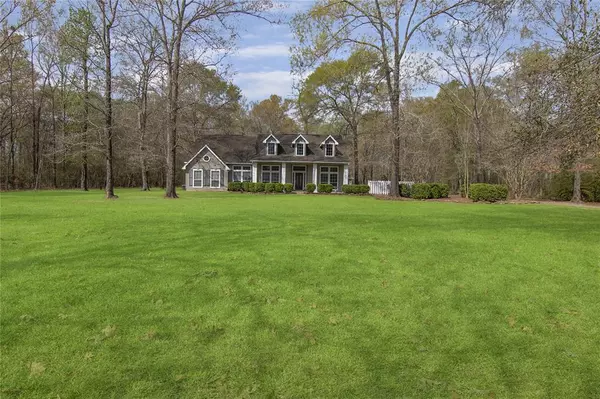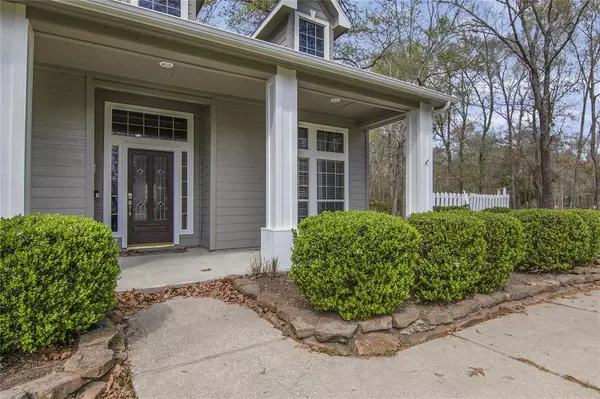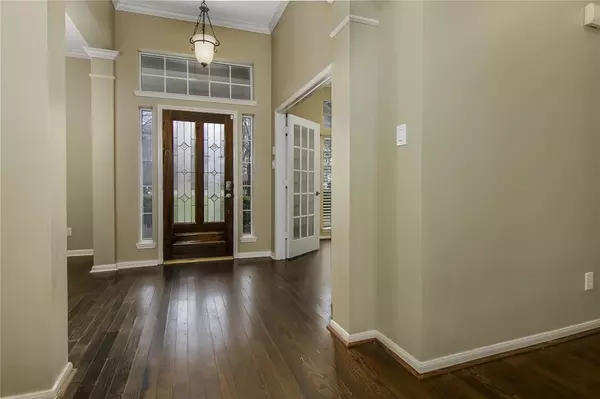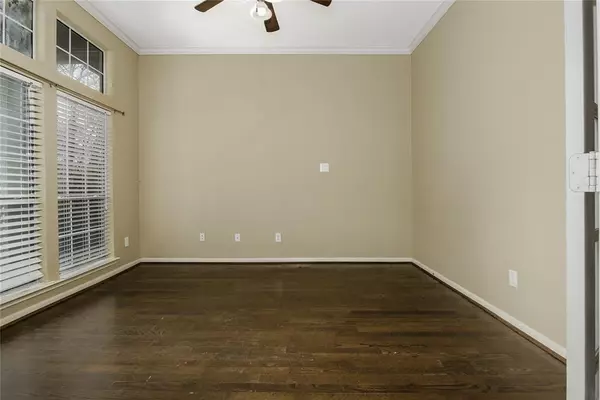$429,000
For more information regarding the value of a property, please contact us for a free consultation.
3 Beds
2 Baths
2,452 SqFt
SOLD DATE : 12/10/2024
Key Details
Property Type Single Family Home
Listing Status Sold
Purchase Type For Sale
Square Footage 2,452 sqft
Price per Sqft $174
Subdivision Fairway Crossing Lake
MLS Listing ID 74878799
Sold Date 12/10/24
Style Other Style
Bedrooms 3
Full Baths 2
HOA Fees $37/ann
HOA Y/N 1
Year Built 2000
Annual Tax Amount $6,018
Tax Year 2023
Lot Size 2.000 Acres
Acres 2.0
Property Description
Welcome home to this peaceful 2 acres with 3 bed 2 bath home, detached 2 car garage with plenty of room to build a larger shop/garage for all of your toys. Beautiful backyard cleared well past the detached garage and still plenty of wooded space for privacy. This home has a formal dining and office/study off of the entry foyer coming through the front door. The living room and kitchen are open with an island/bar separating the two. Primary bedroom complete with beautiful bathroom featuring a garden tub and large walk in closet. The secondary bedrooms have a game/media room just outside of those rooms. Secondary bathroom also off of the game/media room. This property is zoned to Falcon Ridge Elementary and Middle school and High school are just minutes away.
Location
State TX
County Harris
Area Huffman Area
Interior
Heating Central Gas, Propane
Cooling Central Electric
Flooring Carpet, Tile, Wood
Fireplaces Number 1
Exterior
Exterior Feature Porch
Parking Features Detached Garage
Garage Spaces 2.0
Roof Type Composition
Private Pool No
Building
Lot Description In Golf Course Community, Wooded
Story 1
Foundation Slab
Lot Size Range 1 Up to 2 Acres
Sewer Septic Tank
Water Aerobic, Public Water
Structure Type Vinyl,Wood
New Construction No
Schools
Elementary Schools Falcon Ridge Elementary School
Middle Schools Huffman Middle School
High Schools Hargrave High School
School District 28 - Huffman
Others
HOA Fee Include Grounds,Recreational Facilities
Senior Community No
Restrictions Deed Restrictions
Tax ID 120-148-002-0022
Energy Description Ceiling Fans
Acceptable Financing Cash Sale, Conventional, FHA, VA
Tax Rate 1.5813
Disclosures Sellers Disclosure
Listing Terms Cash Sale, Conventional, FHA, VA
Financing Cash Sale,Conventional,FHA,VA
Special Listing Condition Sellers Disclosure
Read Less Info
Want to know what your home might be worth? Contact us for a FREE valuation!

Our team is ready to help you sell your home for the highest possible price ASAP

Bought with RE/MAX Associates Northeast

