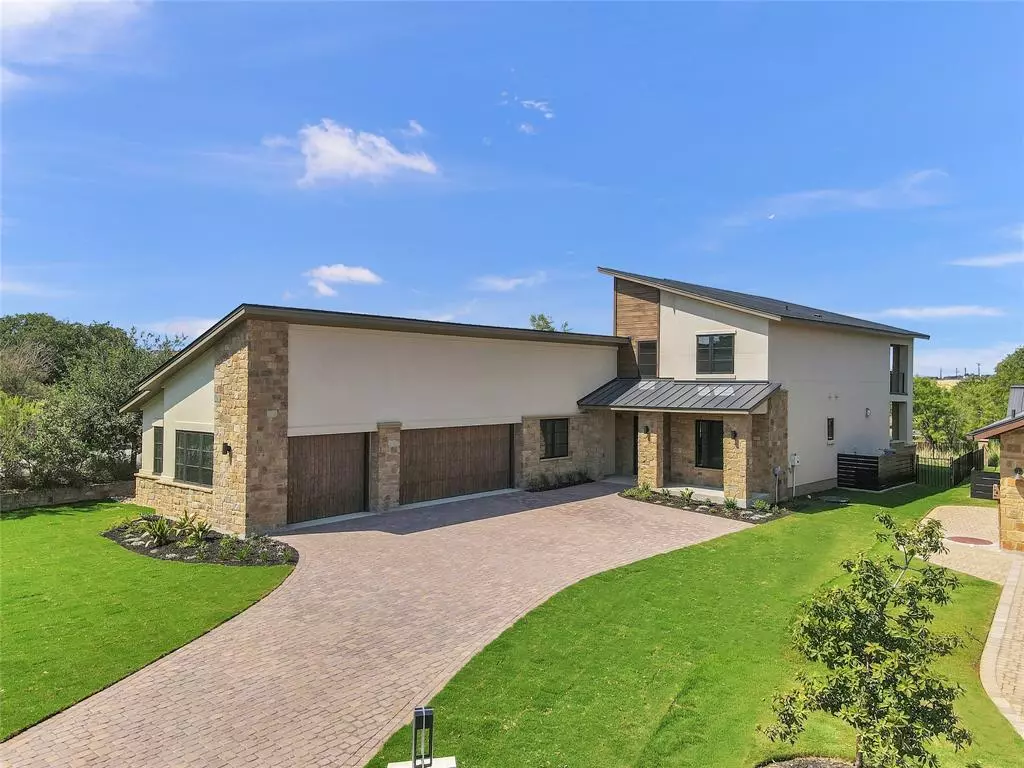$999,990
For more information regarding the value of a property, please contact us for a free consultation.
3 Beds
4 Baths
2,877 SqFt
SOLD DATE : 11/20/2024
Key Details
Property Type Single Family Home
Sub Type Single Family Residence
Listing Status Sold
Purchase Type For Sale
Square Footage 2,877 sqft
Price per Sqft $347
Subdivision The Reserve At Summit Rock
MLS Listing ID 20472812
Sold Date 11/20/24
Style Contemporary/Modern,Mid-Century Modern
Bedrooms 3
Full Baths 3
Half Baths 1
HOA Fees $259/ann
HOA Y/N Mandatory
Year Built 2023
Annual Tax Amount $1,524
Lot Size 0.300 Acres
Acres 0.3
Property Description
New construction mid-century modern boasting beautiful views to the 17th fairway of member exclusive and highly
acclaimed Summit Rock Golf Course. Located in gated, Golden Bear Reserve, this property is a rare gem that brings
together luxury, modern design, and resort style living in a harmonious symphony. Filled with designer quality finishes
including hardwood flooring, large waterfall island, wet bar with wine storage, double ovens and spa like primary ensuite. The upper level offers a secondary bedroom, game room and expansive balcony. This home is eligible for a summit-level membership initiation waiver to The Club at Horseshoe Bay, a remarkable offering that currently holds a substantial value, subject to buyer application and
approval. The club offers exclusive golf privileges to some of the very best courses in the nation, spa, fitness facility,
restaurants and social activities. The nearby private airport provides an easy lock and leave lifestyle.
Location
State TX
County Llano
Direction 2147 to Summit Rock Blvd Left into The Reserve Golden Bear gate, to Azalea Loop
Rooms
Dining Room 1
Interior
Interior Features Decorative Lighting, Kitchen Island, Pantry, Walk-In Closet(s), Wet Bar
Heating Central
Cooling Ceiling Fan(s), Central Air
Flooring Tile, Wood
Fireplaces Number 1
Fireplaces Type Propane
Appliance Dishwasher, Disposal, Microwave
Heat Source Central
Exterior
Exterior Feature Outdoor Grill
Garage Spaces 3.0
Fence None
Utilities Available City Sewer, City Water, Concrete
Roof Type Metal
Total Parking Spaces 3
Garage Yes
Building
Lot Description Corner Lot, Greenbelt, Landscaped, On Golf Course
Story One and One Half
Foundation Slab
Level or Stories One and One Half
Structure Type Rock/Stone,Stucco,Wood
Schools
Elementary Schools Packsaddle
High Schools Llano
School District Llano Isd
Others
Restrictions Deed
Ownership Crescent Estates Custom Homes, LP
Financing Conventional
Read Less Info
Want to know what your home might be worth? Contact us for a FREE valuation!

Our team is ready to help you sell your home for the highest possible price ASAP

©2025 North Texas Real Estate Information Systems.
Bought with Non-Mls Member • NON MLS

