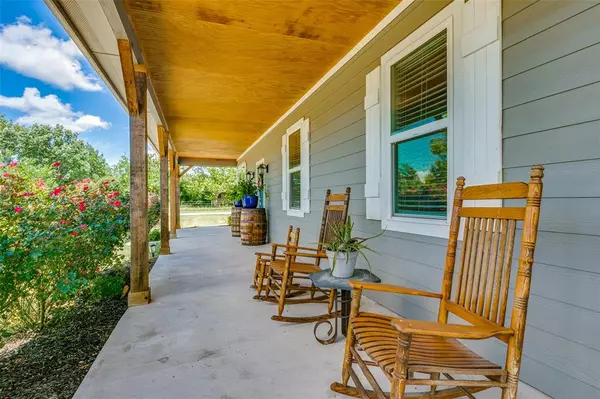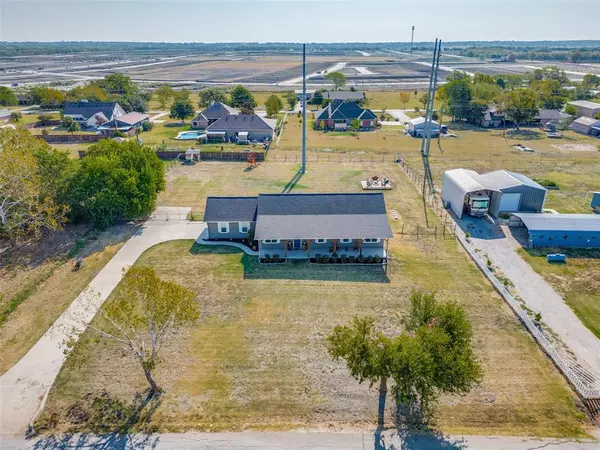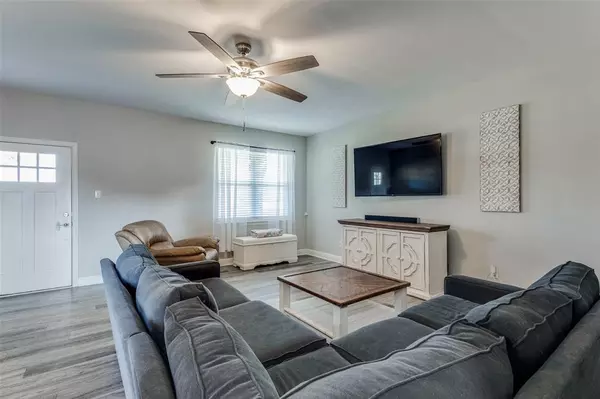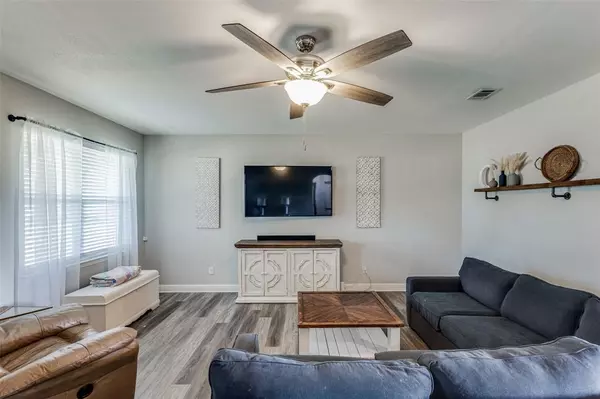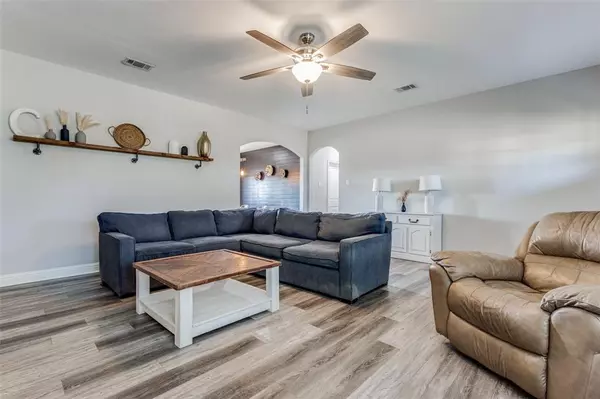$399,000
For more information regarding the value of a property, please contact us for a free consultation.
3 Beds
2 Baths
1,809 SqFt
SOLD DATE : 11/15/2024
Key Details
Property Type Single Family Home
Sub Type Single Family Residence
Listing Status Sold
Purchase Type For Sale
Square Footage 1,809 sqft
Price per Sqft $220
Subdivision Lavon Ranchetts
MLS Listing ID 20650961
Sold Date 11/15/24
Style Ranch
Bedrooms 3
Full Baths 2
HOA Y/N None
Year Built 2019
Annual Tax Amount $6,494
Lot Size 1.000 Acres
Acres 1.0
Property Description
NO HOA, PID, or city tax. Adorable 2019 farmhouse-style home on a sprawling one-acre lot. This 3-bed, 2-bath residence offers a world of charm! A welcoming front porch invites you into a light-filled haven with waterproof vinyl plank flooring in living areas and carpets in the bedrooms. The kitchen is a chef's dream, featuring white shaker-style cabinets, granite countertops, and sleek black stainless appliances. Shiplap accent walls and updated lighting add character throughout. The primary ensuite offers luxury with granite-topped vanities, a glass shower, and a bonus space for customization. Secondary bedrooms come with ceiling fans and spacious closets. The fenced backyard is a family playground, complete with an expansive patio and a floating deck with a firepit for memorable gatherings. For homesteaders, a chicken coop is ready. Nestled in the Community ISD, this 2019 farmhouse-style gem is your chance to embrace rural living with modern comfort.
Location
State TX
County Collin
Direction GPS is best. Hwy 78 North. Right on S. Lake Rd. Left on Main. Continue East on McClendon Rd. (Main). Left on 540. Home is on the right.
Rooms
Dining Room 1
Interior
Interior Features Cable TV Available, Decorative Lighting, Double Vanity, Granite Counters, High Speed Internet Available, Kitchen Island, Walk-In Closet(s)
Heating Central, Electric
Cooling Ceiling Fan(s), Central Air, Electric
Flooring Carpet, Ceramic Tile, Luxury Vinyl Plank
Appliance Dishwasher, Disposal, Electric Range, Electric Water Heater, Microwave
Heat Source Central, Electric
Laundry Electric Dryer Hookup, Utility Room, Full Size W/D Area, Washer Hookup
Exterior
Exterior Feature Covered Patio/Porch, Rain Gutters
Garage Spaces 2.0
Fence Fenced
Utilities Available Aerobic Septic, Asphalt, Cable Available, Electricity Connected, Individual Water Meter, Rural Water District
Roof Type Composition
Total Parking Spaces 2
Garage Yes
Building
Lot Description Interior Lot, Level, Lrg. Backyard Grass
Story One
Foundation Slab
Level or Stories One
Structure Type Siding
Schools
Elementary Schools Mary Lou Dodson
Middle Schools Community Trails
High Schools Community
School District Community Isd
Others
Ownership Cawley
Acceptable Financing Cash, Conventional, FHA, USDA Loan, VA Loan
Listing Terms Cash, Conventional, FHA, USDA Loan, VA Loan
Financing Conventional
Special Listing Condition Survey Available, Utility Easement
Read Less Info
Want to know what your home might be worth? Contact us for a FREE valuation!

Our team is ready to help you sell your home for the highest possible price ASAP

©2025 North Texas Real Estate Information Systems.
Bought with Isabella Depolo • Mission To Close


