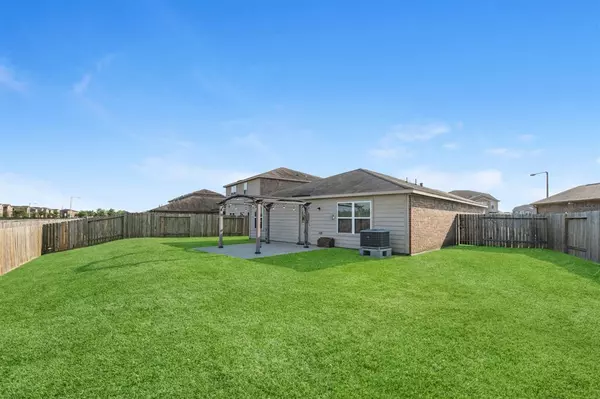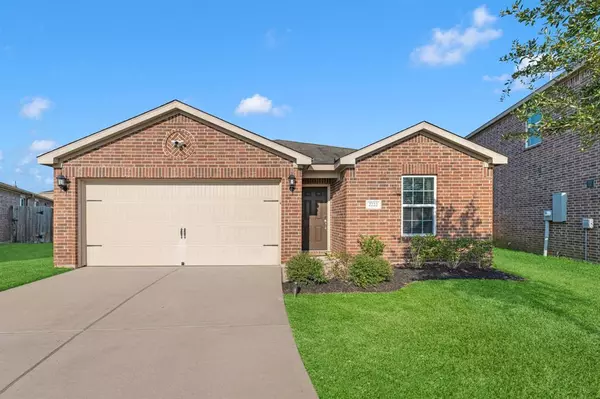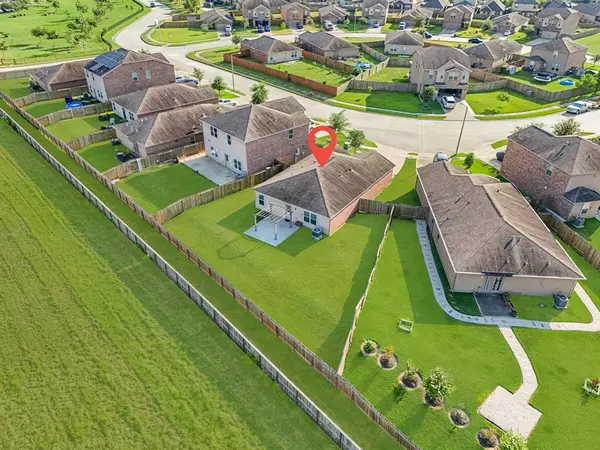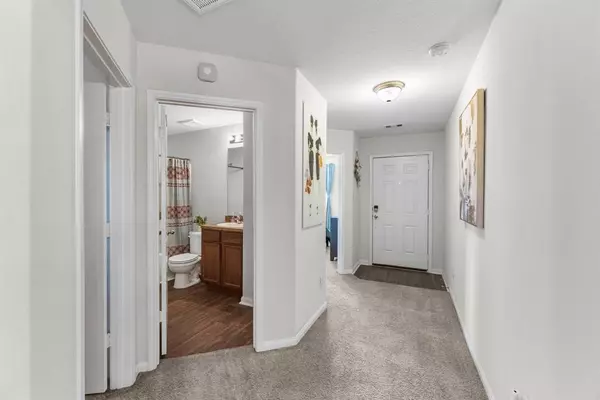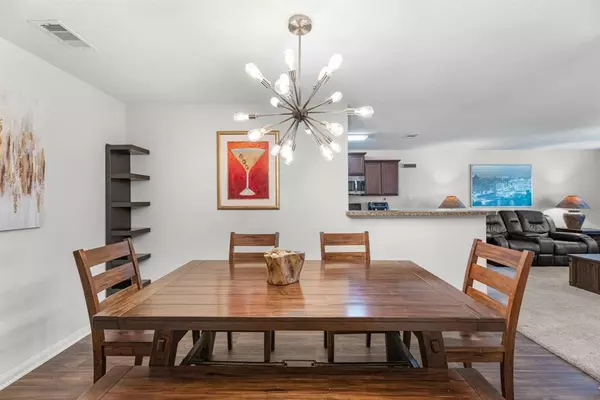$239,000
For more information regarding the value of a property, please contact us for a free consultation.
3 Beds
2 Baths
1,504 SqFt
SOLD DATE : 10/29/2024
Key Details
Property Type Single Family Home
Listing Status Sold
Purchase Type For Sale
Square Footage 1,504 sqft
Price per Sqft $162
Subdivision Seacrest
MLS Listing ID 55731826
Sold Date 10/29/24
Style Traditional
Bedrooms 3
Full Baths 2
HOA Fees $34/ann
HOA Y/N 1
Year Built 2018
Annual Tax Amount $7,804
Tax Year 2023
Lot Size 7,782 Sqft
Acres 0.1787
Property Description
Welcome to this beautifully maintained 3-bedroom, 2-bathroom home in the highly sought-after Seacrest Subdivision! This property is move-in ready and has been meticulously cared for, offering a clean and welcoming atmosphere from the moment you step inside. The open concept living area is perfect for entertaining, with plenty of natural light and a seamless flow into the kitchen. The spacious primary bedroom offers a peaceful retreat with an ensuite bathroom, while the two additional bedrooms are perfect for family, guests, or even a home office. The outdoor space features a well-kept yard, ideal for relaxing or gardening. Conveniently located near shopping, dining, and schools, this home is a must-see for anyone looking for a turn-key property in a great location. Seller willing to include furniture with acceptable offer. Turn-key purchase opportunity!
Location
State TX
County Galveston
Area Texas City
Rooms
Bedroom Description All Bedrooms Down,En-Suite Bath,Primary Bed - 1st Floor,Walk-In Closet
Other Rooms 1 Living Area, Family Room, Formal Dining, Living Area - 1st Floor, Living/Dining Combo, Utility Room in House
Master Bathroom Full Secondary Bathroom Down, Primary Bath: Tub/Shower Combo, Secondary Bath(s): Tub/Shower Combo
Kitchen Breakfast Bar, Kitchen open to Family Room, Pantry, Under Cabinet Lighting
Interior
Interior Features Fire/Smoke Alarm
Heating Central Electric
Cooling Central Electric
Flooring Carpet, Vinyl, Vinyl Plank
Exterior
Exterior Feature Back Yard, Back Yard Fenced, Fully Fenced, Porch, Side Yard
Parking Features Attached Garage
Garage Spaces 2.0
Garage Description Additional Parking
Roof Type Composition
Street Surface Concrete
Private Pool No
Building
Lot Description Subdivision Lot
Story 1
Foundation Slab
Lot Size Range 0 Up To 1/4 Acre
Sewer Public Sewer
Water Public Water, Water District
Structure Type Brick,Wood
New Construction No
Schools
Elementary Schools Lobit Elementary School
Middle Schools Lobit Middle School
High Schools Dickinson High School
School District 17 - Dickinson
Others
HOA Fee Include Grounds,Recreational Facilities
Senior Community No
Restrictions Deed Restrictions
Tax ID 6367-0003-0033-000
Energy Description Attic Vents,Digital Program Thermostat,Energy Star Appliances,Insulated Doors,Insulated/Low-E windows,Insulation - Batt,Insulation - Blown Fiberglass,Radiant Attic Barrier
Acceptable Financing Cash Sale, Conventional, FHA, VA
Tax Rate 3.2852
Disclosures Sellers Disclosure
Listing Terms Cash Sale, Conventional, FHA, VA
Financing Cash Sale,Conventional,FHA,VA
Special Listing Condition Sellers Disclosure
Read Less Info
Want to know what your home might be worth? Contact us for a FREE valuation!

Our team is ready to help you sell your home for the highest possible price ASAP

Bought with Pinnacle Realty Advisors


