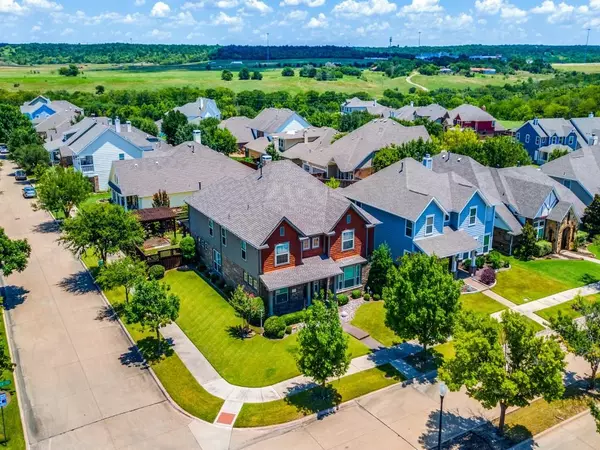$475,000
For more information regarding the value of a property, please contact us for a free consultation.
4 Beds
4 Baths
2,964 SqFt
SOLD DATE : 10/25/2024
Key Details
Property Type Single Family Home
Sub Type Single Family Residence
Listing Status Sold
Purchase Type For Sale
Square Footage 2,964 sqft
Price per Sqft $160
Subdivision Capella Park Ph 01
MLS Listing ID 20670681
Sold Date 10/25/24
Style Traditional
Bedrooms 4
Full Baths 3
Half Baths 1
HOA Fees $68/qua
HOA Y/N Mandatory
Year Built 2008
Annual Tax Amount $10,095
Lot Size 7,797 Sqft
Acres 0.179
Property Description
SELLER OFFERING UP TO $10,000 BUYER CREDIT AT CLOSING! Situated 12 miles from downtown Dallas, 15 miles from Love Field Airport, 21 miles from DFW Airport, this stately 2 story home resides in the serene neighborhood of Capella Park. Nestled on a corner lot, this professionally landscaped home boasts just under 3000 sqft with a well-designed open floor plan. The kitchen is a chef's dream, featuring granite counters, ample cabinets, gas cooktop, convection oven, and breakfast bar area. The spacious primary bedroom features a large walk-in closet and the updated ensuite primary bathroom offers quartz vanities, a garden-size tub & walk-in shower with seamless glass and exquisite marble tile accents. For outdoor entertaining, the backyard is adorned with a large covered patio, beautiful landscaping, and a pergola area. DuPure water filtration system conveys with property. Roof installed summer 2023, hot water heater replaced 2020, both HVAC systems replaced in 2021.
Location
State TX
County Dallas
Community Greenbelt, Jogging Path/Bike Path, Park, Sidewalks
Direction from Spur 408, take Grady Niblo exit and go west. take right on Merrifield Rd. Stay on Merrifield Rd to the 1st traffic circle and enter into the community on Clay Academy Blvd. Make right onto Patience Blvd and home will be on your right. Sign in yard.
Rooms
Dining Room 2
Interior
Interior Features Built-in Features, Cable TV Available, Decorative Lighting, Granite Counters, Pantry, Walk-In Closet(s)
Heating Central, Natural Gas, Zoned
Cooling Ceiling Fan(s), Central Air, Electric, Zoned
Flooring Carpet, Ceramic Tile, Wood
Fireplaces Number 1
Fireplaces Type Gas Logs, Living Room
Appliance Dishwasher, Disposal, Electric Oven, Gas Cooktop, Microwave, Water Purifier
Heat Source Central, Natural Gas, Zoned
Laundry Electric Dryer Hookup, Utility Room, Full Size W/D Area, Washer Hookup
Exterior
Exterior Feature Covered Patio/Porch, Rain Gutters
Garage Spaces 2.0
Fence Wood
Community Features Greenbelt, Jogging Path/Bike Path, Park, Sidewalks
Utilities Available Alley, City Sewer, City Water, Sidewalk, Underground Utilities
Roof Type Composition
Total Parking Spaces 2
Garage Yes
Building
Lot Description Corner Lot, Landscaped, Sprinkler System, Subdivision
Story Two
Foundation Slab
Level or Stories Two
Structure Type Brick,Siding
Schools
Elementary Schools Bilhartz
High Schools Duncanville
School District Duncanville Isd
Others
Ownership Frank and Roxanna Wright
Acceptable Financing Cash, Conventional, FHA, VA Loan
Listing Terms Cash, Conventional, FHA, VA Loan
Financing FHA
Special Listing Condition Aerial Photo
Read Less Info
Want to know what your home might be worth? Contact us for a FREE valuation!

Our team is ready to help you sell your home for the highest possible price ASAP

©2024 North Texas Real Estate Information Systems.
Bought with Michelle Johnson • Modern Edge Real Estate







