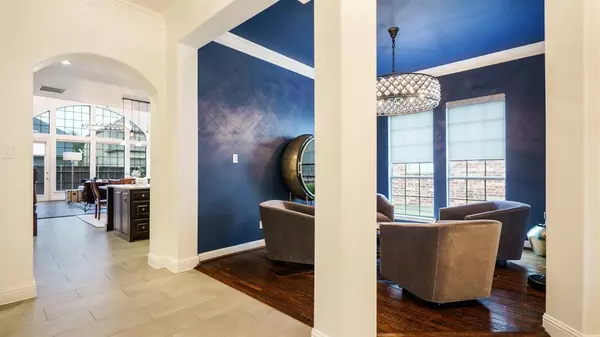$754,900
For more information regarding the value of a property, please contact us for a free consultation.
4 Beds
4 Baths
3,264 SqFt
SOLD DATE : 10/18/2024
Key Details
Property Type Single Family Home
Sub Type Single Family Residence
Listing Status Sold
Purchase Type For Sale
Square Footage 3,264 sqft
Price per Sqft $231
Subdivision Castle Hills Ph Iv Sec B
MLS Listing ID 20725856
Sold Date 10/18/24
Style Traditional
Bedrooms 4
Full Baths 3
Half Baths 1
HOA Fees $100/ann
HOA Y/N Mandatory
Year Built 2006
Annual Tax Amount $10,324
Lot Size 8,102 Sqft
Acres 0.186
Property Description
Welcome to this beautifully designed 1.5 story home located in desirable Castle Hills. This spacious residence offers 4 generously sized bedrooms and 2.5 bathrooms conveniently located on the ground floor, providing easy access and a seamless flow for everyday living. Upstairs features a playroom, media room and a full bath, making this area perfect for entertaining. The well-appointed and updated kitchen is perfect for both casual family meals and entertaining guests, with modern finishes and ample storage. The expansive living areas create a warm and welcoming environment, ideal for relaxation and social gatherings. The primary suite is a private retreat, complete with double closets, and a luxurious en-suite bathroom. With Restoration Hardware lighting upgraded throughout the home, hand scraped hardwoods and on-trend tile this home has so many quality touches, you will be impressed! Buyer or Buyer's Agent to verify measurements, schools, & tax, etc.
Location
State TX
County Denton
Community Community Pool, Curbs, Fishing, Golf, Jogging Path/Bike Path, Playground, Restaurant, Sidewalks, Tennis Court(S)
Direction From Parker Rd, drive south on Windhaven Pkwy, turn right on S Hampton Way, then right on S Hampton Court, home is on the corner of S Hampton Court and Broken Sword Drive.
Rooms
Dining Room 2
Interior
Interior Features Built-in Features, Chandelier, Decorative Lighting, Double Vanity, Eat-in Kitchen, Flat Screen Wiring, Granite Counters, Kitchen Island, Open Floorplan
Heating Natural Gas
Cooling Central Air
Flooring Carpet, Ceramic Tile, Hardwood
Fireplaces Number 1
Fireplaces Type Gas, Gas Logs, Living Room
Appliance Disposal, Gas Cooktop, Gas Water Heater, Convection Oven, Plumbed For Gas in Kitchen, Vented Exhaust Fan
Heat Source Natural Gas
Laundry Gas Dryer Hookup, Utility Room, Full Size W/D Area
Exterior
Exterior Feature Covered Patio/Porch
Garage Spaces 3.0
Fence Wood
Community Features Community Pool, Curbs, Fishing, Golf, Jogging Path/Bike Path, Playground, Restaurant, Sidewalks, Tennis Court(s)
Utilities Available City Sewer, City Water
Roof Type Shingle
Total Parking Spaces 3
Garage Yes
Building
Lot Description Corner Lot
Story One and One Half
Foundation Slab
Level or Stories One and One Half
Structure Type Brick
Schools
Elementary Schools Castle Hills
Middle Schools Killian
High Schools Hebron
School District Lewisville Isd
Others
Ownership Tax
Acceptable Financing Cash, Conventional, FHA, VA Loan
Listing Terms Cash, Conventional, FHA, VA Loan
Financing Conventional
Special Listing Condition Aerial Photo
Read Less Info
Want to know what your home might be worth? Contact us for a FREE valuation!

Our team is ready to help you sell your home for the highest possible price ASAP

©2024 North Texas Real Estate Information Systems.
Bought with Amanda Glass • Coldwell Banker Realty Plano







