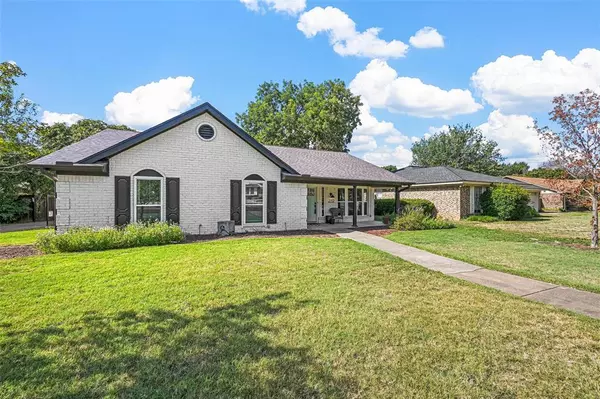$400,000
For more information regarding the value of a property, please contact us for a free consultation.
4 Beds
2 Baths
1,759 SqFt
SOLD DATE : 09/30/2024
Key Details
Property Type Single Family Home
Sub Type Single Family Residence
Listing Status Sold
Purchase Type For Sale
Square Footage 1,759 sqft
Price per Sqft $227
Subdivision Mayfair North Add
MLS Listing ID 20705120
Sold Date 09/30/24
Style Traditional
Bedrooms 4
Full Baths 2
HOA Y/N None
Year Built 1980
Lot Size 0.270 Acres
Acres 0.27
Property Description
MULTIPLE OFFERS-HIGHEST AND BEST DEADLINE MON, AUG 26TH @NOON.Stunning property boasts many recent updates including all brand new windows (2021), new tile & hardwood in the entry & living room (2019), brand new carpet in all the bedrooms (2024), & remodeled bathrooms in the last few years. The kitchen was remodeled to an open concept the living room with a large eat-at countertop. Fresh paint inside (2024) and outside (2022). A new upgraded roof with CertainTeed Landmark climate flex (impact resistant class 4) was installed in 2021 and a brand new HVAC installed Summer 2023. Located on a corner lot with nice trees, a new electric gate in the driveway and a new fence were both installed in 2021. Minutes from new Bedford YMCA & NRH2O, and within walking distance of Chisolm City Park which features fishing, water park, trails, playground and more. Close access to the highway gives quick access to DFW and Love Field Airports as well as downtown Dallas & FTW. Don't miss out on this gem!
Location
State TX
County Tarrant
Community Curbs, Fishing, Jogging Path/Bike Path, Park, Playground, Pool
Direction From 183 - Go North on Brown Trl for 1 mile. Go past the intersection at Norwood and turn left on Carolyn Dr. Turn Right on Northglen Dr and then left on Norwich Dr. House is the first house on the left.
Rooms
Dining Room 1
Interior
Interior Features Built-in Features, Cable TV Available, High Speed Internet Available, Open Floorplan
Heating Electric, ENERGY STAR Qualified Equipment, Fireplace(s), Heat Pump
Cooling Ceiling Fan(s), Electric, ENERGY STAR Qualified Equipment
Flooring Carpet, Ceramic Tile, Hardwood
Fireplaces Number 1
Fireplaces Type Brick, Decorative, Living Room, Wood Burning
Equipment Irrigation Equipment
Appliance Dishwasher, Disposal, Electric Cooktop, Electric Oven, Electric Water Heater, Refrigerator
Heat Source Electric, ENERGY STAR Qualified Equipment, Fireplace(s), Heat Pump
Laundry Electric Dryer Hookup, Utility Room, Full Size W/D Area, Washer Hookup
Exterior
Exterior Feature Covered Patio/Porch, Rain Gutters, Lighting
Garage Spaces 2.0
Fence Back Yard, Fenced, Gate, Wood, Wrought Iron
Community Features Curbs, Fishing, Jogging Path/Bike Path, Park, Playground, Pool
Utilities Available All Weather Road, Cable Available, City Sewer, City Water, Curbs, Electricity Available, Individual Water Meter, Phone Available, Septic, Underground Utilities
Roof Type Composition,Shingle
Total Parking Spaces 2
Garage Yes
Building
Lot Description Corner Lot, Few Trees, Interior Lot, Landscaped, Lrg. Backyard Grass, Sprinkler System, Subdivision
Story One
Foundation Slab
Level or Stories One
Schools
Elementary Schools Shadyoaks
High Schools Bell
School District Hurst-Euless-Bedford Isd
Others
Restrictions Easement(s)
Ownership Hinton
Acceptable Financing Cash, Conventional, FHA, USDA Loan, VA Loan
Listing Terms Cash, Conventional, FHA, USDA Loan, VA Loan
Financing Conventional
Special Listing Condition Survey Available, Utility Easement
Read Less Info
Want to know what your home might be worth? Contact us for a FREE valuation!

Our team is ready to help you sell your home for the highest possible price ASAP

©2024 North Texas Real Estate Information Systems.
Bought with Lee Ann Mcvay • Keller Williams Realty







