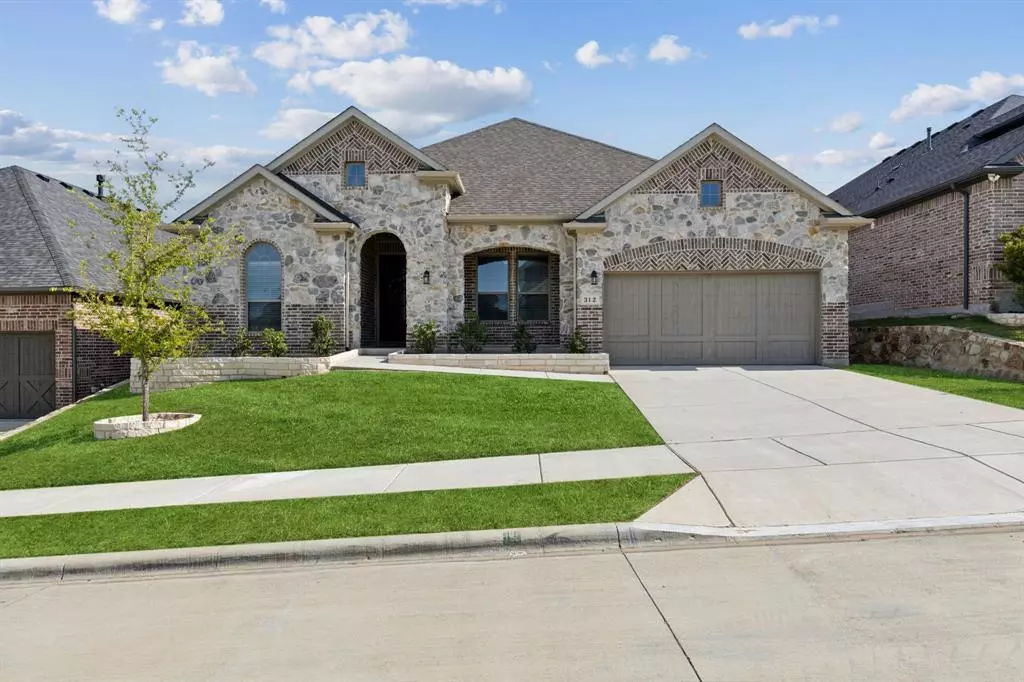$550,000
For more information regarding the value of a property, please contact us for a free consultation.
4 Beds
4 Baths
2,523 SqFt
SOLD DATE : 08/09/2024
Key Details
Property Type Single Family Home
Sub Type Single Family Residence
Listing Status Sold
Purchase Type For Sale
Square Footage 2,523 sqft
Price per Sqft $217
Subdivision South Oak Ph 2
MLS Listing ID 20655406
Sold Date 08/09/24
Style Traditional
Bedrooms 4
Full Baths 3
Half Baths 1
HOA Fees $104/ann
HOA Y/N Mandatory
Year Built 2022
Annual Tax Amount $6,789
Lot Size 7,361 Sqft
Acres 0.169
Property Description
Beautiful and feels brand new; this Taylor Morrison home is the highly sought after Pewter plan. The one-story design features a flexible space ideal for a home office, an open kitchen and family room, owner's suite, three spacious secondary bedrooms, three full baths, one-half bath, 3-car tandem garage and large covered patio perfect for outdoor entertaining. The structural features include a fireplace, raised ceilings, extended owner's suite, a soaking tub in the owner's bath with over-sized shower and an enclosed study. Interior upgrades include wood flooring, quartz kitchen counters and tile backsplash, stainless steel appliances, designer lighting and blinds throughout. The community has breathtaking views of the lake and numerous amenities including a fitness center, luxury pool, greenbelts, playground, walking trails, and so much more!
Location
State TX
County Denton
Direction From FM 2181 Swisher Road, turn left on South Oak Dr, turn left on Magnolia St, and turn right on Augusta.
Rooms
Dining Room 2
Interior
Interior Features Chandelier, Decorative Lighting, Double Vanity, Open Floorplan, Pantry
Heating Central
Cooling Ceiling Fan(s), Central Air
Flooring Carpet, Ceramic Tile, Wood
Fireplaces Number 1
Fireplaces Type Family Room, Gas Logs, Gas Starter
Appliance Dishwasher, Disposal, Electric Oven, Gas Cooktop
Heat Source Central
Laundry Utility Room, Full Size W/D Area
Exterior
Garage Spaces 3.0
Fence Wood
Utilities Available Cable Available, City Sewer, City Water, Concrete, Curbs, Sidewalk
Roof Type Composition
Total Parking Spaces 3
Garage Yes
Building
Story One
Level or Stories One
Structure Type Brick,Rock/Stone
Schools
Elementary Schools Oak Point
Middle Schools Jerry Walker
High Schools Little Elm
School District Little Elm Isd
Others
Ownership TAX
Acceptable Financing Cash, Conventional, FHA, VA Loan
Listing Terms Cash, Conventional, FHA, VA Loan
Financing Conventional
Read Less Info
Want to know what your home might be worth? Contact us for a FREE valuation!

Our team is ready to help you sell your home for the highest possible price ASAP

©2025 North Texas Real Estate Information Systems.
Bought with Renee McCurdy • RE/MAX DFW Associates

