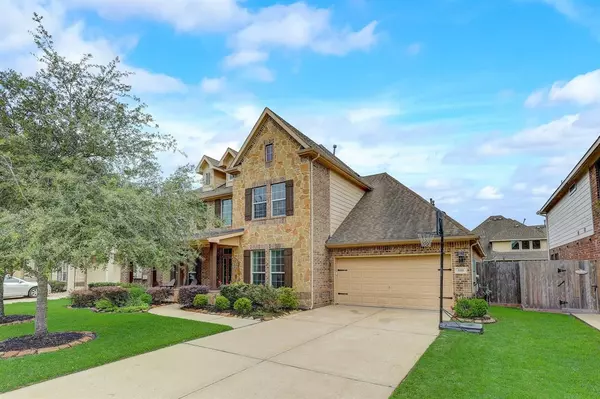$569,000
For more information regarding the value of a property, please contact us for a free consultation.
4 Beds
3.1 Baths
3,192 SqFt
SOLD DATE : 06/24/2024
Key Details
Property Type Single Family Home
Listing Status Sold
Purchase Type For Sale
Square Footage 3,192 sqft
Price per Sqft $179
Subdivision Autumn Lakes Sec 4
MLS Listing ID 73890298
Sold Date 06/24/24
Style Traditional
Bedrooms 4
Full Baths 3
Half Baths 1
HOA Fees $29/ann
HOA Y/N 1
Year Built 2013
Annual Tax Amount $8,321
Tax Year 2023
Lot Size 7,800 Sqft
Acres 0.1791
Property Description
Charming home with great curb appeal and an inviting pool. Step inside to discover genuine hardwood floors that flow seamlessly throughout. The kitchen opens to a comfortable living room with a beautiful stone fireplace and two-story ceiling. The primary suite overlooks the backyard pool, offering a peaceful retreat after a long day, complete with a relaxing jetted tub. Upstairs, three bedrooms provide ample space for family or guests, with a convenient Jack and Jill bathroom arrangement. Enjoy outdoor gatherings on the spacious covered patio, while the inviting front porch adds to the home's warm charm. Recent updates include interior completely repainted including all ceilings, walls, trim, and doors; removed all original carpet from stairs & throughout upstairs; replaced master carpet with wood flooring; replaced drapery in dining & office; new Polaris pool sweeper; pool automation; carbon monoxide/smoke detectors replaced; dishwasher and stovetop replaced; yellow bulbs removed.
Location
State TX
County Harris
Area Friendswood
Rooms
Bedroom Description Primary Bed - 1st Floor,Walk-In Closet
Other Rooms Breakfast Room, Family Room, Formal Dining, Gameroom Up, Home Office/Study, Kitchen/Dining Combo, Living Area - 1st Floor, Utility Room in House
Master Bathroom Primary Bath: Double Sinks, Primary Bath: Jetted Tub, Primary Bath: Separate Shower, Secondary Bath(s): Tub/Shower Combo, Vanity Area
Kitchen Island w/o Cooktop, Kitchen open to Family Room, Pantry
Interior
Interior Features Fire/Smoke Alarm, Formal Entry/Foyer, High Ceiling, Window Coverings, Wired for Sound
Heating Central Gas
Cooling Central Electric
Flooring Carpet, Tile, Wood
Fireplaces Number 1
Fireplaces Type Gas Connections, Gaslog Fireplace
Exterior
Exterior Feature Back Yard Fenced, Covered Patio/Deck
Parking Features Attached Garage, Tandem
Garage Spaces 3.0
Garage Description Double-Wide Driveway
Pool Gunite, Heated, In Ground
Roof Type Composition
Street Surface Concrete,Curbs
Private Pool Yes
Building
Lot Description Subdivision Lot
Story 2
Foundation Slab
Lot Size Range 0 Up To 1/4 Acre
Builder Name K. Hovanian
Sewer Public Sewer
Water Public Water
Structure Type Brick
New Construction No
Schools
Elementary Schools Landolt Elementary School
Middle Schools Brookside Intermediate School
High Schools Clear Springs High School
School District 9 - Clear Creek
Others
Senior Community No
Restrictions Deed Restrictions
Tax ID 133-257-004-0024
Energy Description Ceiling Fans,HVAC>13 SEER,Radiant Attic Barrier
Acceptable Financing Cash Sale, Conventional, FHA, VA
Tax Rate 1.9047
Disclosures Exclusions, Sellers Disclosure
Listing Terms Cash Sale, Conventional, FHA, VA
Financing Cash Sale,Conventional,FHA,VA
Special Listing Condition Exclusions, Sellers Disclosure
Read Less Info
Want to know what your home might be worth? Contact us for a FREE valuation!

Our team is ready to help you sell your home for the highest possible price ASAP

Bought with Better Homes and Gardens Real Estate Gary Greene - Bay Area






