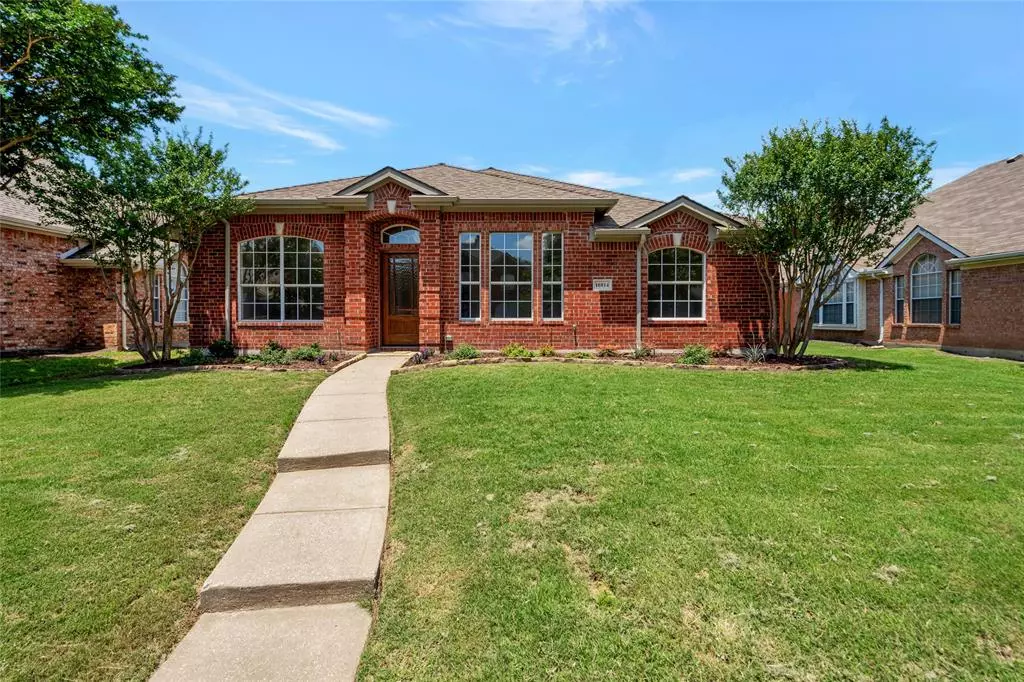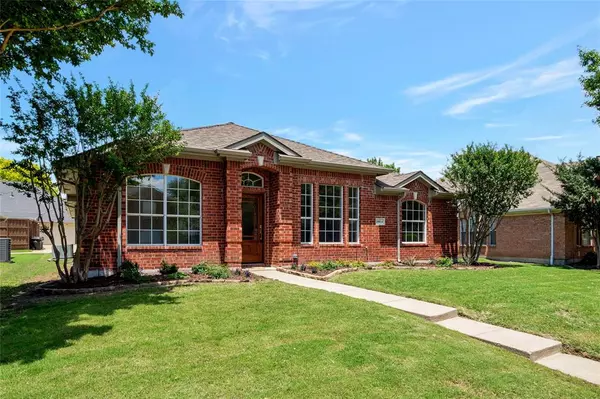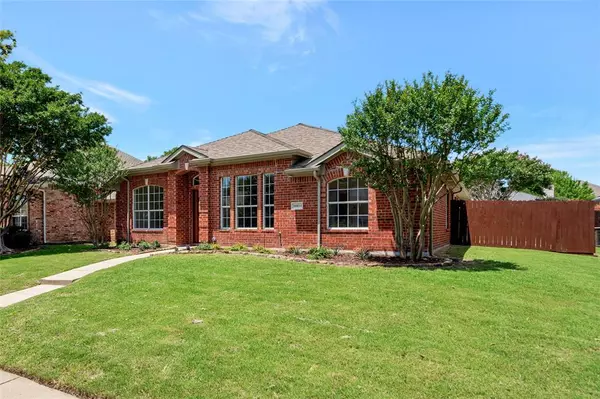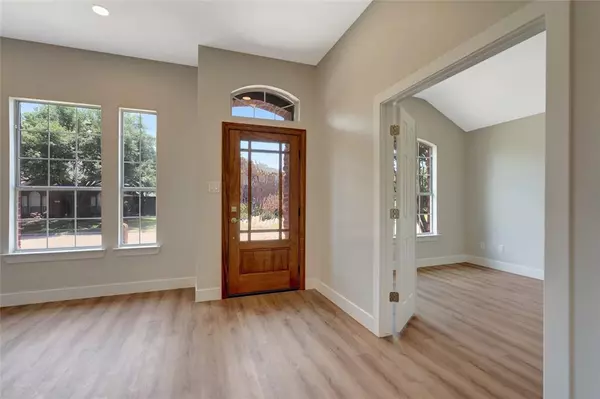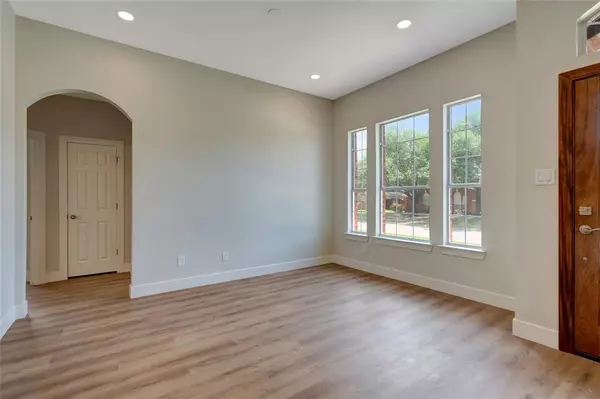$539,000
For more information regarding the value of a property, please contact us for a free consultation.
3 Beds
2 Baths
1,923 SqFt
SOLD DATE : 06/20/2024
Key Details
Property Type Single Family Home
Sub Type Single Family Residence
Listing Status Sold
Purchase Type For Sale
Square Footage 1,923 sqft
Price per Sqft $280
Subdivision Hillcrest Estates
MLS Listing ID 20621917
Sold Date 06/20/24
Style Traditional
Bedrooms 3
Full Baths 2
HOA Fees $20
HOA Y/N Mandatory
Year Built 1999
Annual Tax Amount $6,782
Lot Size 6,969 Sqft
Acres 0.16
Property Description
This exquisitely renovated 3-bedroom home, along with an office space and 2 bathrooms, is a rare find exuding luxury at every turn. The stunning open concept kitchen boasts Calcutta quartz countertops, marble backsplash, under cabinet lighting, new shaker cabinets with soft close drawers and doors, designer finishes, and Kitchen Aid appliances. The primary bathroom is a sanctuary unto itself, boasting a freestanding tub, a frameless glass shower, dual sinks adorned with Calcutta quartz and shaker cabinets, offering a lavish spa-like retreat. The waterproof LVP white Oak flooring flows throughout the home with no carpet anywhere, providing a modern and sophisticated ambiance with ample room to add your own personal touches. The new landscaping and Mahogany front door make this home really stand out. Every detail has been carefully considered, including the finished garage with epoxy covering. Act quickly, as this home will sell fast!
Location
State TX
County Collin
Direction From Sam Rayburn Tollway, exit Coit Rd north, left on Lebanon Rd, left on Ripplewood Rd, right on Tree Shadow Ln. Home is on the right.
Rooms
Dining Room 1
Interior
Interior Features Cable TV Available, Chandelier, High Speed Internet Available, Open Floorplan, Walk-In Closet(s)
Heating Central, Natural Gas
Cooling Central Air, Electric
Flooring Ceramic Tile, Luxury Vinyl Plank
Fireplaces Number 1
Fireplaces Type Gas Logs, Gas Starter
Appliance Dishwasher, Disposal, Electric Range, Microwave
Heat Source Central, Natural Gas
Exterior
Exterior Feature Rain Gutters, Lighting, Private Yard, Other
Garage Spaces 2.0
Fence Wood
Utilities Available City Sewer, City Water, Concrete, Curbs, Electricity Connected, Individual Gas Meter, Individual Water Meter
Roof Type Composition
Total Parking Spaces 2
Garage Yes
Building
Story One
Foundation Slab
Level or Stories One
Structure Type Brick
Schools
Elementary Schools Smith
Middle Schools Clark
High Schools Centennial
School District Frisco Isd
Others
Ownership Ninebird Properties LLC
Acceptable Financing Cash, Conventional
Listing Terms Cash, Conventional
Financing Conventional
Read Less Info
Want to know what your home might be worth? Contact us for a FREE valuation!

Our team is ready to help you sell your home for the highest possible price ASAP

©2024 North Texas Real Estate Information Systems.
Bought with Stacy Barnes • C21 Fine Homes Judge Fite


