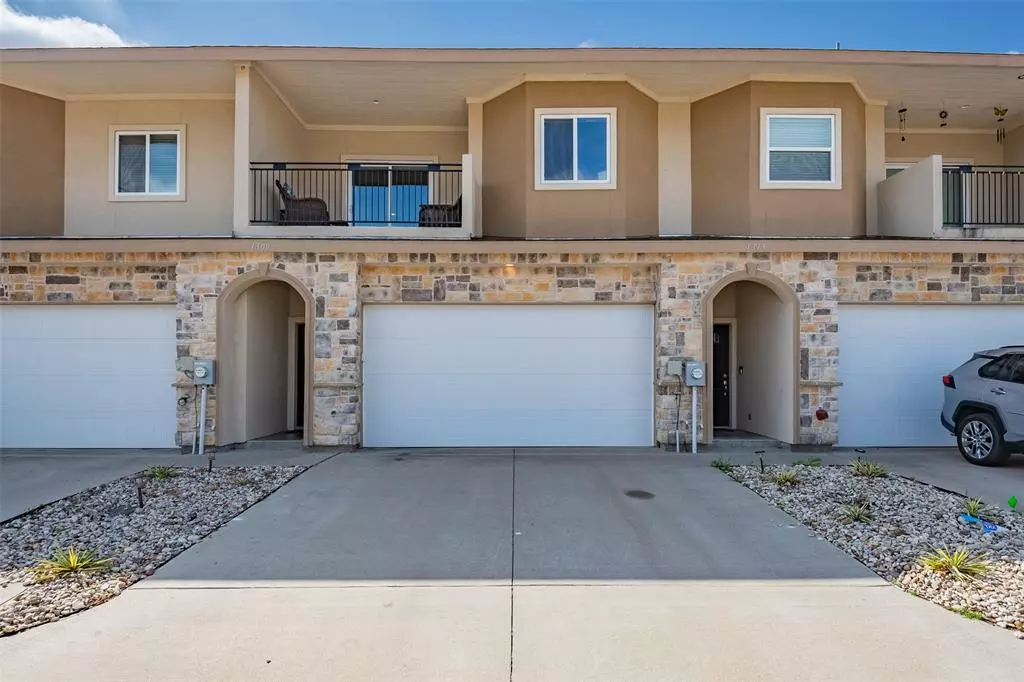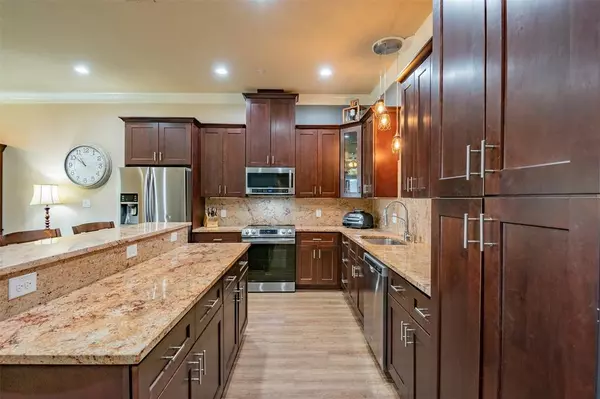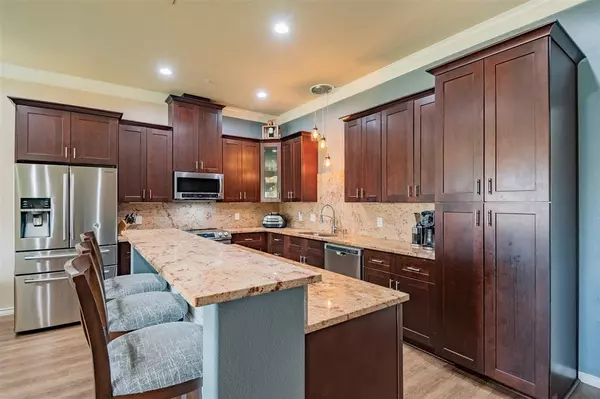$280,000
For more information regarding the value of a property, please contact us for a free consultation.
3 Beds
4 Baths
1,860 SqFt
SOLD DATE : 06/03/2024
Key Details
Property Type Townhouse
Sub Type Townhouse
Listing Status Sold
Purchase Type For Sale
Square Footage 1,860 sqft
Price per Sqft $150
Subdivision Galaxy Twnhms Add
MLS Listing ID 20557547
Sold Date 06/03/24
Style Traditional
Bedrooms 3
Full Baths 3
Half Baths 1
HOA Fees $338/mo
HOA Y/N Mandatory
Year Built 2018
Annual Tax Amount $6,170
Lot Size 2,744 Sqft
Acres 0.063
Property Description
Welcome to your energy efficient, spacious two-story townhome oasis! This luxurious residence features three bedrooms, each with its own ensuite bath, ensuring privacy and comfort for all. Enjoy the convenience of a private yard with no maintenance required, perfect for outdoor relaxation. With high ceilings adorned with crown molding, this home exudes elegance throughout. Plus, with energy-efficient upgrades, spray foam cocoon attic insulation, you'll save on utility bills while reducing your carbon footprint. The garage is also insulated with a separate AC & Heater to give you extra space for working out, crafts, etc. Located in a vibrant community with easy access to amenities and entertainment, this townhome offers the perfect blend of luxury, convenience, and sustainability. Schedule a tour today and make it yours!
Location
State TX
County Johnson
Community Gated
Direction From NW Summercrest Blvd, Turn right onto Richwood Ln, Turn left onto Summerset Ln
Rooms
Dining Room 1
Interior
Interior Features Cable TV Available, High Speed Internet Available, Open Floorplan, Walk-In Closet(s)
Heating Central, Electric, Heat Pump
Cooling Ceiling Fan(s), Central Air, Electric
Flooring Carpet, Ceramic Tile, Laminate
Equipment None
Appliance Dishwasher, Disposal, Electric Cooktop, Electric Oven, Microwave, Convection Oven
Heat Source Central, Electric, Heat Pump
Laundry Electric Dryer Hookup, Stacked W/D Area, Washer Hookup
Exterior
Exterior Feature Covered Patio/Porch
Garage Spaces 2.0
Fence Wood, Wrought Iron
Community Features Gated
Utilities Available City Sewer, City Water, Concrete, Curbs
Roof Type Composition
Total Parking Spaces 2
Garage Yes
Building
Lot Description Landscaped, Sprinkler System
Story Two
Foundation Slab
Level or Stories Two
Structure Type Rock/Stone,Stucco
Schools
Elementary Schools Frazier
Middle Schools Hughes
High Schools Burleson
School District Burleson Isd
Others
Restrictions No Known Restriction(s)
Ownership OF RECORD
Acceptable Financing Cash, Conventional, FHA, VA Loan
Listing Terms Cash, Conventional, FHA, VA Loan
Financing Conventional
Read Less Info
Want to know what your home might be worth? Contact us for a FREE valuation!

Our team is ready to help you sell your home for the highest possible price ASAP

©2025 North Texas Real Estate Information Systems.
Bought with Michelle Wiggins • All City Real Estate, Ltd Co






