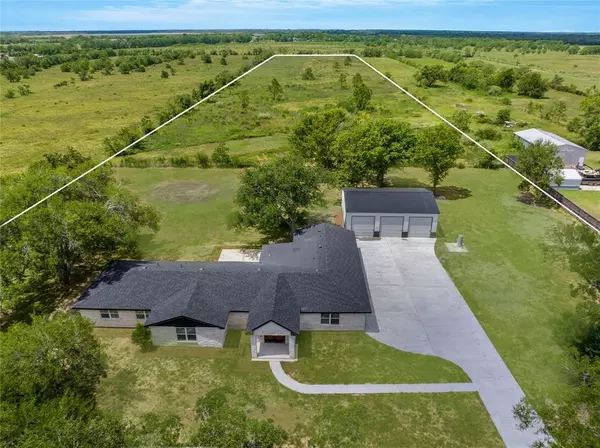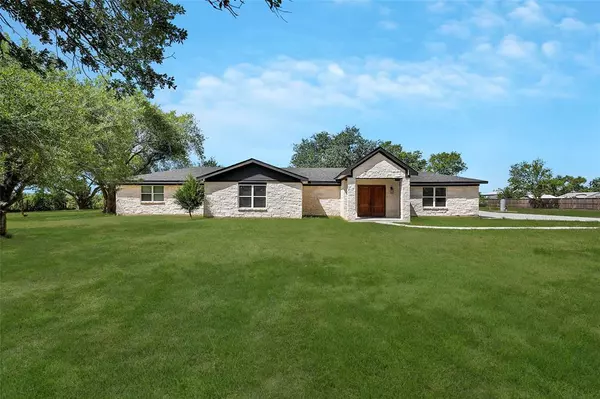$894,900
For more information regarding the value of a property, please contact us for a free consultation.
5 Beds
3.1 Baths
3,600 SqFt
SOLD DATE : 06/12/2024
Key Details
Property Type Vacant Land
Listing Status Sold
Purchase Type For Sale
Square Footage 3,600 sqft
Price per Sqft $238
Subdivision Highland Farms
MLS Listing ID 72136481
Sold Date 06/12/24
Style Ranch
Bedrooms 5
Full Baths 3
Half Baths 1
Year Built 1990
Annual Tax Amount $10,211
Tax Year 2022
Lot Size 10.000 Acres
Acres 10.0
Property Description
This stunning 5 bed, 3.5 bath custom home has been remodeled from the studs up, the only thing left original is the slab sits on. 10 unrestricted acres and has something for everyone including a massive 30x40 garage/workshop with 3 oversized bay doors. Ideal setup to run your business from home and save $$$. HORSES ALLOWED! Open and bright living area with a classic neutral color palette, dark wood floors, custom kitchen cabinetry, hand picked raw quartz countertops, HUGE primary bath with oversized shower, stand-alone tub, double sinks and huge closet. The large, open concept provides you with the ability to make the spaces yours with dimmable, recessed lighting everywhere. Brand new stainless appliances. ALL NEW pex plumbing (including tankless water heater), ALL NEW electrical, NEW HVAC, the whole house is wired for ethernet. House was raised 2 ft by previous owner. This property is not in a flood zone. Low tax rate. AG EXEMPT avail. Measurements approx. to be verified by buyer.
Location
State TX
County Galveston
Area Santa Fe
Rooms
Bedroom Description All Bedrooms Down
Other Rooms Home Office/Study, Living Area - 1st Floor, Utility Room in House
Master Bathroom Half Bath, Primary Bath: Double Sinks, Primary Bath: Separate Shower, Primary Bath: Soaking Tub, Secondary Bath(s): Tub/Shower Combo
Kitchen Instant Hot Water, Island w/o Cooktop, Kitchen open to Family Room, Pots/Pans Drawers, Soft Closing Cabinets, Soft Closing Drawers
Interior
Interior Features Crown Molding, Fire/Smoke Alarm, High Ceiling
Heating Central Electric
Cooling Central Electric
Flooring Engineered Wood
Exterior
Parking Features Detached Garage, Oversized Garage
Garage Spaces 3.0
Private Pool No
Building
Lot Description Cleared
Story 1
Foundation Slab
Lot Size Range 10 Up to 15 Acres
Sewer Septic Tank
Water Well
New Construction No
Schools
Elementary Schools Dan J Kubacak Elementary School
Middle Schools Santa Fe Junior High School
High Schools Santa Fe High School
School District 45 - Santa Fe
Others
Senior Community No
Restrictions Horses Allowed,No Restrictions
Tax ID 0145-0046-0000-000
Energy Description Attic Fan,Attic Vents,Ceiling Fans,Digital Program Thermostat,Energy Star Appliances,High-Efficiency HVAC,Insulated/Low-E windows,Insulation - Blown Cellulose,Radiant Attic Barrier,Tankless/On-Demand H2O Heater
Acceptable Financing Cash Sale, Conventional, VA
Tax Rate 2.0139
Disclosures Owner/Agent, Sellers Disclosure
Listing Terms Cash Sale, Conventional, VA
Financing Cash Sale,Conventional,VA
Special Listing Condition Owner/Agent, Sellers Disclosure
Read Less Info
Want to know what your home might be worth? Contact us for a FREE valuation!

Our team is ready to help you sell your home for the highest possible price ASAP

Bought with Priority One Real Estate






