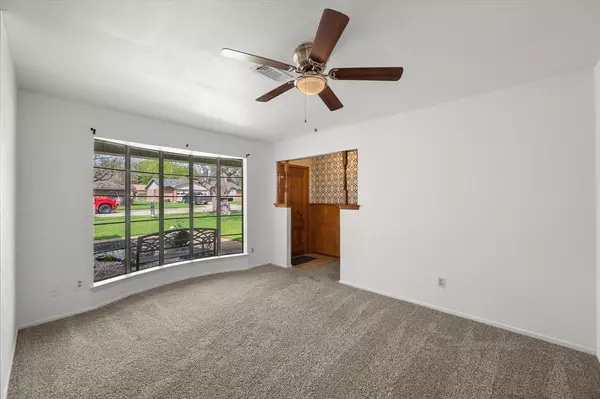$279,900
For more information regarding the value of a property, please contact us for a free consultation.
3 Beds
2 Baths
1,768 SqFt
SOLD DATE : 06/07/2024
Key Details
Property Type Single Family Home
Sub Type Single Family Residence
Listing Status Sold
Purchase Type For Sale
Square Footage 1,768 sqft
Price per Sqft $158
Subdivision Knottingham Add
MLS Listing ID 20535667
Sold Date 06/07/24
Style Traditional
Bedrooms 3
Full Baths 2
HOA Y/N None
Year Built 1974
Annual Tax Amount $4,971
Lot Size 8,058 Sqft
Acres 0.185
Property Description
Welcome to this charming move-in ready home which offers 3 bdrms, 2 full baths, 2 living and 2 dining areas, kitchen with bkfst room, laundry room, and full 2-car garage with built-in storage and workbench! The primary bdrm has a fabulous built-in vanity space with a large walk-in closet and en-suite bathroom! The secondary bdrms are split from the primary bdrm and both feature large walk-in closets! The living room in the back of house overlooks the backyard and features a cozy fireplace! The galley kitchen showcases ultimate character with beautiful solid wood custom built cabinets! The backyard is super spacious with ample room for outdoor recreation & entertainment! This home truly reflects the owner's love and care! Located just a few minutes walk to Atherton Elementary and Brantley Hinshaw Park, which offers an array of amenities! Full list of all the Spring 2024 improvements is available upon request!
Location
State TX
County Tarrant
Community Curbs, Sidewalks
Direction Follow GPS directions
Rooms
Dining Room 2
Interior
Interior Features Cable TV Available, Decorative Lighting, Vaulted Ceiling(s), Walk-In Closet(s)
Heating Central, Natural Gas
Cooling Central Air, Electric
Flooring Carpet, Ceramic Tile, Luxury Vinyl Plank
Fireplaces Number 1
Fireplaces Type Wood Burning
Appliance Dishwasher, Electric Oven, Gas Cooktop, Gas Water Heater
Heat Source Central, Natural Gas
Laundry Electric Dryer Hookup, Utility Room, Full Size W/D Area, Washer Hookup
Exterior
Exterior Feature Covered Patio/Porch, Rain Gutters, Lighting, Private Yard
Garage Spaces 2.0
Fence Wood
Community Features Curbs, Sidewalks
Utilities Available Cable Available, City Sewer, City Water, Concrete, Curbs, Individual Gas Meter, Sidewalk
Roof Type Composition
Total Parking Spaces 2
Garage Yes
Building
Lot Description Interior Lot, Lrg. Backyard Grass, Subdivision
Story One
Foundation Slab
Level or Stories One
Structure Type Brick,Siding
Schools
Elementary Schools Atherton
High Schools Sam Houston
School District Arlington Isd
Others
Ownership see SD
Acceptable Financing Cash, Conventional, FHA, VA Loan
Listing Terms Cash, Conventional, FHA, VA Loan
Financing Conventional
Read Less Info
Want to know what your home might be worth? Contact us for a FREE valuation!

Our team is ready to help you sell your home for the highest possible price ASAP

©2024 North Texas Real Estate Information Systems.
Bought with Edwin Acosta • Texas Premier Realty







