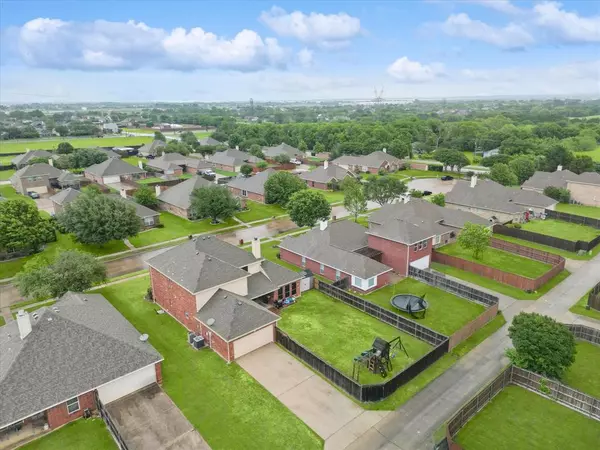$485,000
For more information regarding the value of a property, please contact us for a free consultation.
4 Beds
3 Baths
2,959 SqFt
SOLD DATE : 05/24/2024
Key Details
Property Type Single Family Home
Sub Type Single Family Residence
Listing Status Sold
Purchase Type For Sale
Square Footage 2,959 sqft
Price per Sqft $163
Subdivision Avalon Add Ph I
MLS Listing ID 20591357
Sold Date 05/24/24
Style Traditional
Bedrooms 4
Full Baths 2
Half Baths 1
HOA Fees $10
HOA Y/N Mandatory
Year Built 2005
Annual Tax Amount $8,542
Lot Size 9,147 Sqft
Acres 0.21
Property Description
Don't miss this incredible move-in ready home with tons of updates! Once you step inside you'll fall in love with the beautiful finishes including calming paint colors, laminate wood flooring throughout, upgraded lighting, white-washed fireplace, painted cabinets, gold accents and lots of windows offering natural light. The great layout offers a large primary suite down along with the living room, kitchen, dining and bonus room; and upstairs you'll find 3 generous size bedrooms with walk-in closets, a full bath with double sinks and a game room. Cooking in the kitchen will be delightful with lots of cabinets and granite counters, an island with extra seating and a view to the living room and back patio. Outside you'll have a backyard with tons of room for pets to run, kids to play, bbq's and a storage shed for all your tools. This home has a lot of space to enterain and host parties without losing that cozy feeling & it's been meticulously maintained. Don't wait. It won't last long!
Location
State TX
County Collin
Community Greenbelt, Park, Sidewalks
Direction From 78 and Brown, Go east on Brown to Kreymer Stope sign, turn right on Kreymer, Rights on Camelot, left on Oak st.
Rooms
Dining Room 2
Interior
Interior Features Decorative Lighting, Eat-in Kitchen, Granite Counters, High Speed Internet Available
Heating Central, Natural Gas
Cooling Ceiling Fan(s), Central Air, Electric
Flooring Carpet, Ceramic Tile, Laminate
Fireplaces Number 1
Fireplaces Type Living Room, Wood Burning
Appliance Dishwasher, Disposal, Electric Cooktop, Microwave
Heat Source Central, Natural Gas
Laundry Electric Dryer Hookup, Utility Room, Full Size W/D Area, Washer Hookup
Exterior
Exterior Feature Covered Patio/Porch
Garage Spaces 2.0
Fence Wood
Community Features Greenbelt, Park, Sidewalks
Utilities Available City Sewer, City Water, Sidewalk
Roof Type Composition
Total Parking Spaces 2
Garage Yes
Building
Lot Description Interior Lot, Landscaped
Story Two
Foundation Slab
Level or Stories Two
Structure Type Brick
Schools
Elementary Schools Akin
High Schools Wylie East
School District Wylie Isd
Others
Ownership See agent
Acceptable Financing Cash, Conventional, FHA, VA Loan
Listing Terms Cash, Conventional, FHA, VA Loan
Financing Cash
Read Less Info
Want to know what your home might be worth? Contact us for a FREE valuation!

Our team is ready to help you sell your home for the highest possible price ASAP

©2025 North Texas Real Estate Information Systems.
Bought with Melanie Reneau • Coldwell Banker Apex, REALTORS






