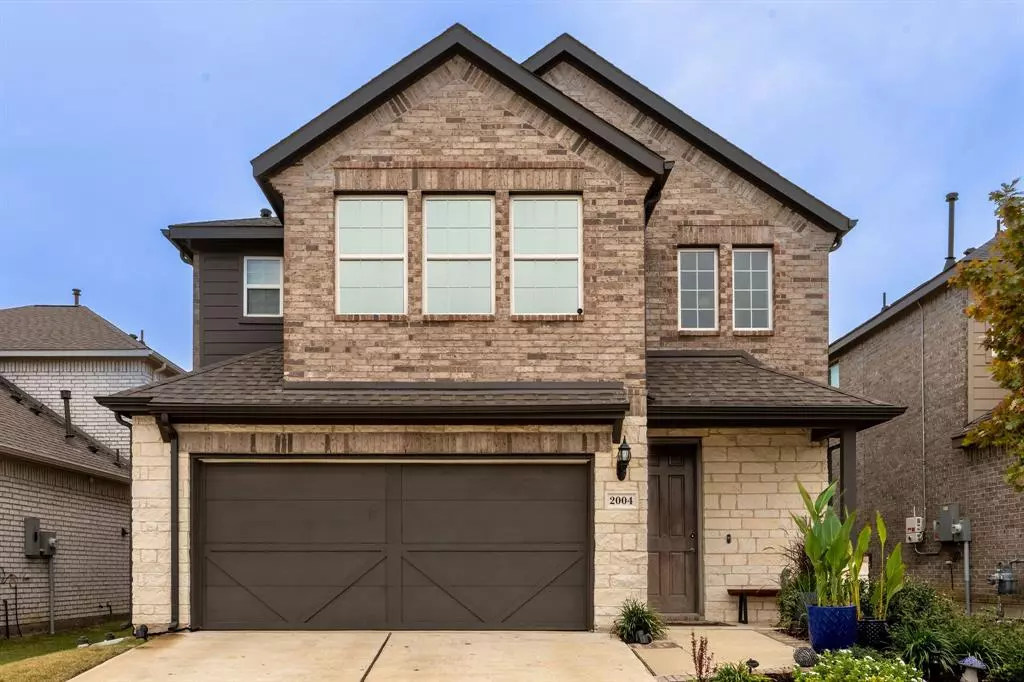$375,000
For more information regarding the value of a property, please contact us for a free consultation.
4 Beds
3 Baths
2,410 SqFt
SOLD DATE : 05/03/2024
Key Details
Property Type Single Family Home
Sub Type Single Family Residence
Listing Status Sold
Purchase Type For Sale
Square Footage 2,410 sqft
Price per Sqft $155
Subdivision Iron Horse Ph 1
MLS Listing ID 20475109
Sold Date 05/03/24
Style Traditional
Bedrooms 4
Full Baths 2
Half Baths 1
HOA Fees $94/qua
HOA Y/N Mandatory
Year Built 2021
Annual Tax Amount $9,951
Lot Size 4,051 Sqft
Acres 0.093
Property Description
You must hurry to see this immaculately kept home built in 2021! This new mixed use community is the talk of Mesquite with a lot more to come. Plans are underway for retail, restaurants, community pool (pool to be ready by Spring) and more all INSIDE the community! This home has an open floor plan downstairs, great for entertaining, lots of natural light with the very high ceilings, living and primary bedroom have electric blinds, quaint backyard with covered patio off the kitchen. Primary bed and bath suite on main floor, there is also a half bath on the main floor. Upstairs has 3 bedrooms and a full bath, one room is being used as a media room with blackout curtains (which will convey), but easily used as the 4th bedroom if needed. Home has inground sprinkler system, HOA includes front lawn mowing and mulching. Ring doorbell conveys. Go to www.ironhorsevillage.com to see future construction plans, it will be amazing!
Location
State TX
County Dallas
Direction From Highway 635 E Exit 4: Scyene Rd, left on Rodeo dr, left on Crooked Bow, right on Harshaw, house on left Dove Creek.
Rooms
Dining Room 1
Interior
Interior Features Cable TV Available, Decorative Lighting, Double Vanity, Eat-in Kitchen, Granite Counters, High Speed Internet Available, Kitchen Island, Open Floorplan, Walk-In Closet(s)
Heating Central
Cooling Ceiling Fan(s), Central Air, Electric
Flooring Carpet, Wood
Appliance Built-in Gas Range, Dishwasher, Disposal, Microwave
Heat Source Central
Laundry Utility Room, Full Size W/D Area
Exterior
Exterior Feature Covered Patio/Porch
Garage Spaces 2.0
Fence Wood
Utilities Available Cable Available, City Sewer, City Water, Electricity Connected, Individual Gas Meter
Roof Type Composition
Total Parking Spaces 2
Garage Yes
Building
Lot Description Interior Lot, Sprinkler System
Story Two
Foundation Slab
Level or Stories Two
Structure Type Brick,Rock/Stone
Schools
Elementary Schools Seabourn
Middle Schools Lanny Frasier
High Schools Westmesqui
School District Mesquite Isd
Others
Restrictions Deed
Ownership See tax
Acceptable Financing Cash, Conventional, FHA, VA Loan
Listing Terms Cash, Conventional, FHA, VA Loan
Financing Conventional
Read Less Info
Want to know what your home might be worth? Contact us for a FREE valuation!

Our team is ready to help you sell your home for the highest possible price ASAP

©2025 North Texas Real Estate Information Systems.
Bought with Wendy Ramirez • Clinked Real Estate Services






