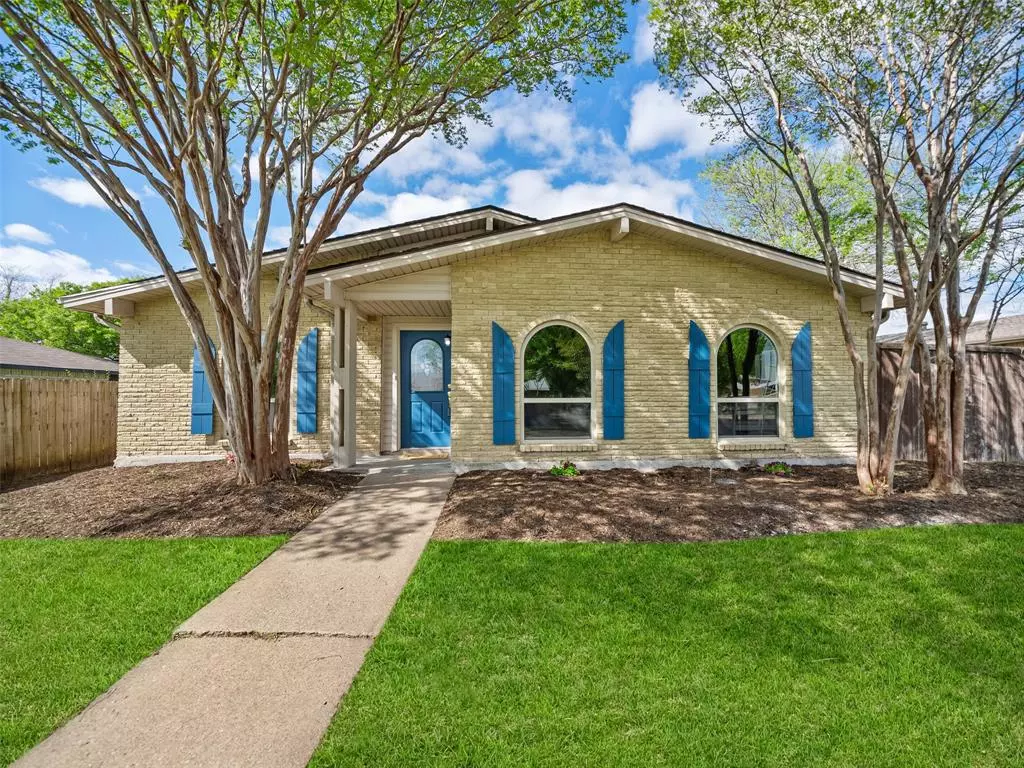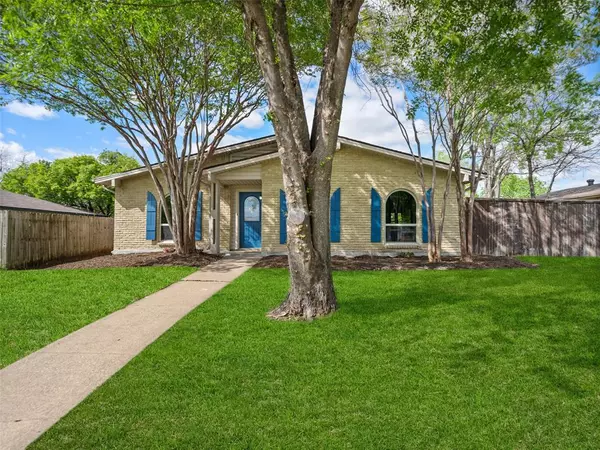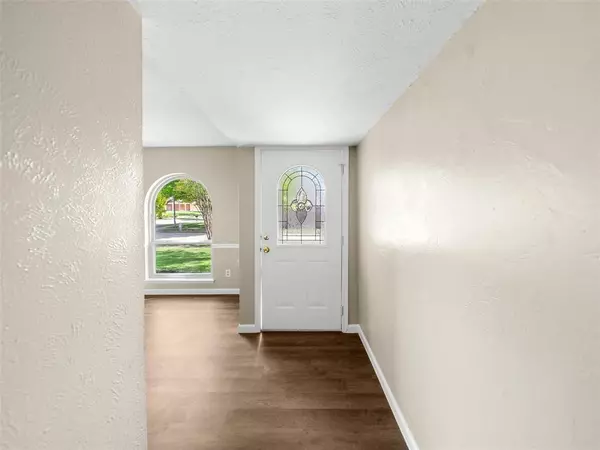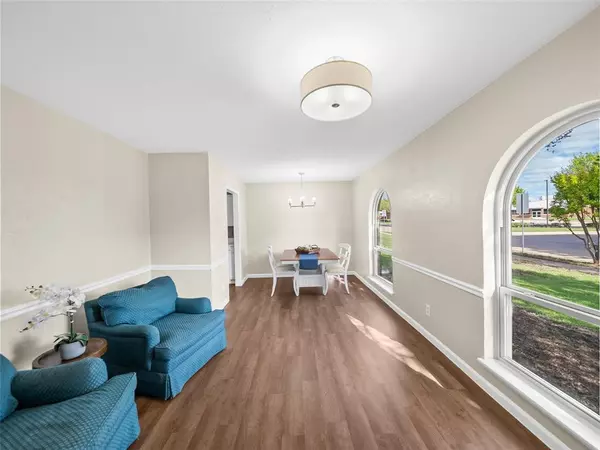$369,990
For more information regarding the value of a property, please contact us for a free consultation.
3 Beds
2 Baths
1,699 SqFt
SOLD DATE : 05/01/2024
Key Details
Property Type Single Family Home
Sub Type Single Family Residence
Listing Status Sold
Purchase Type For Sale
Square Footage 1,699 sqft
Price per Sqft $217
Subdivision Park Forest North Add Second Increment
MLS Listing ID 20575895
Sold Date 05/01/24
Style Traditional
Bedrooms 3
Full Baths 2
HOA Y/N None
Year Built 1976
Annual Tax Amount $5,223
Lot Size 8,712 Sqft
Acres 0.2
Property Description
Step into your dream home where sunlight shines through every room, illuminating the new flooring that leads you through a seamless layout. The kitchen beckons with its white cabinetry, new stainless steel appliances, and countertops that invite culinary creations and cozy gatherings. Elegantly updated light fixtures to the soothing tones that embrace you in every space have been meticulously chosen. As day transitions to night, the sunroom offers a sanctuary to bask in the last rays of daylight or unwind under the stars, creating moments that linger in memory. Outside, the oversized lot unfolds into a private oasis, framed by lush greenery. This home not only offers the charm of a peaceful retreat but also the convenience of easy access to highways, shopping centers, and an array of dining options that cater to every craving. Imagine the delight of calling this haven yours, where every detail has been thoughtfully curated to craft a tapestry of comfort, style, and endless potential.
Location
State TX
County Collin
Direction Spring Creek to Blue Ridge. Head North on Blue Ridge, turn on Montana
Rooms
Dining Room 2
Interior
Interior Features Cable TV Available, Chandelier, Decorative Lighting, High Speed Internet Available, Pantry, Walk-In Closet(s)
Heating Fireplace(s)
Cooling Ceiling Fan(s), Central Air
Flooring Carpet, Luxury Vinyl Plank
Fireplaces Number 1
Fireplaces Type Wood Burning
Appliance Dishwasher, Electric Oven, Electric Range, Microwave
Heat Source Fireplace(s)
Laundry Electric Dryer Hookup, In Hall, Full Size W/D Area, Washer Hookup
Exterior
Garage Spaces 2.0
Utilities Available Alley, Cable Available, City Sewer, City Water, Curbs, Electricity Connected, Individual Water Meter
Roof Type Composition
Total Parking Spaces 2
Garage Yes
Building
Story One
Foundation Slab
Level or Stories One
Structure Type Brick
Schools
Elementary Schools Thomas
Middle Schools Carpenter
High Schools Clark
School District Plano Isd
Others
Ownership see tax
Acceptable Financing Cash, Conventional, FHA, VA Loan
Listing Terms Cash, Conventional, FHA, VA Loan
Financing Conventional
Read Less Info
Want to know what your home might be worth? Contact us for a FREE valuation!

Our team is ready to help you sell your home for the highest possible price ASAP

©2025 North Texas Real Estate Information Systems.
Bought with Allison Grace • Lonestar Luxury Realty, LLC






