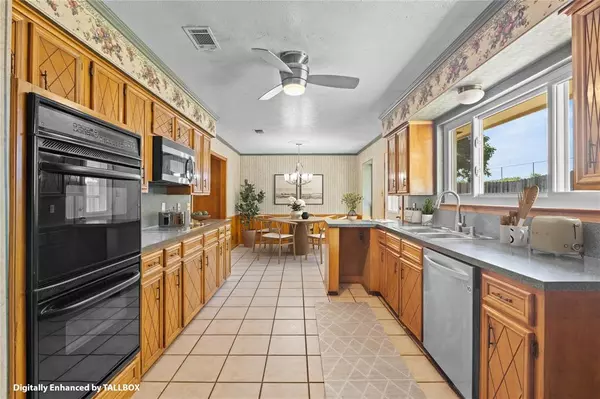$285,000
For more information regarding the value of a property, please contact us for a free consultation.
3 Beds
2 Baths
1,836 SqFt
SOLD DATE : 12/19/2023
Key Details
Property Type Single Family Home
Sub Type Single Family Residence
Listing Status Sold
Purchase Type For Sale
Square Footage 1,836 sqft
Price per Sqft $155
Subdivision Turtle Creek N Sec 4
MLS Listing ID 20386917
Sold Date 12/19/23
Bedrooms 3
Full Baths 2
HOA Y/N None
Year Built 1979
Annual Tax Amount $5,341
Lot Size 10,802 Sqft
Acres 0.248
Property Description
New Price! Location, Location, Location! Nestled in desired Turtle Creek subdivision, this 3-bed, 2-bath home is sure to impress. Located on a quiet neighborhood, you fall in love with this home upon arrival as you are greeted by a beautifully manicured lawn, front court yard, mature trees, huge back patio and a spacious lot. Inside, you will find a home packed with beauty, great potential. Home offers LVP floors through out the LR &BR with a wet bar, a beautiful brick fireplace. The spacious primary bedroom with en suite updated in 2018 with a beautiful barn door. Kitchen offers ample space for small appliances and food preparation as well as plenty of cabinet space, dual oven. Updates: New roof Oct 2023, HVAC (2020), windows(2020), water heater(2018), fence on both side(2017) round out this lovely home. Seller offers a $5000 allowance for the buyer, usable for closing costs, rate buydown, price reduction or more. Virtually staged Livingroom, Master Bedroom, bedroom, kitchen &dining.
Location
State TX
County Grayson
Direction US-75 N bound -> Exit 62 -> Left on to E Lamberth Rd -> Right onto Rex Cruse Dr -> Left onto Idlewood Dr -> Home on the right US-75 S bound-> Exit 63 to merge onto N Hwy 75 -> Right onto E Lamberth Rd -> Right onto Rex Cruse Dr -> Left onto Idlewood Dr -> Home on the right
Rooms
Dining Room 1
Interior
Interior Features Paneling, Wet Bar
Heating Central
Cooling Central Air
Flooring Luxury Vinyl Plank, Tile
Fireplaces Number 1
Fireplaces Type Brick
Appliance Disposal, Electric Cooktop, Electric Oven, Microwave, Double Oven
Heat Source Central
Laundry Washer Hookup
Exterior
Garage Spaces 2.0
Utilities Available City Sewer, City Water
Roof Type Shingle
Total Parking Spaces 2
Garage Yes
Building
Story One
Foundation Slab
Level or Stories One
Schools
Elementary Schools Fairview
Middle Schools Piner
High Schools Sherman
School District Sherman Isd
Others
Ownership Owner of Records
Acceptable Financing Cash, Conventional
Listing Terms Cash, Conventional
Financing Conventional
Read Less Info
Want to know what your home might be worth? Contact us for a FREE valuation!

Our team is ready to help you sell your home for the highest possible price ASAP

©2025 North Texas Real Estate Information Systems.
Bought with Amanda Phillips • Real Broker, LLC






