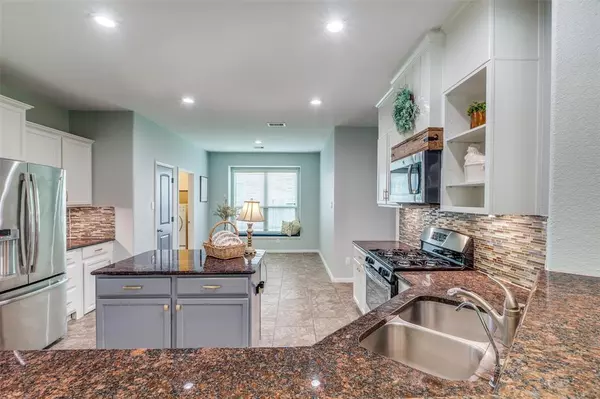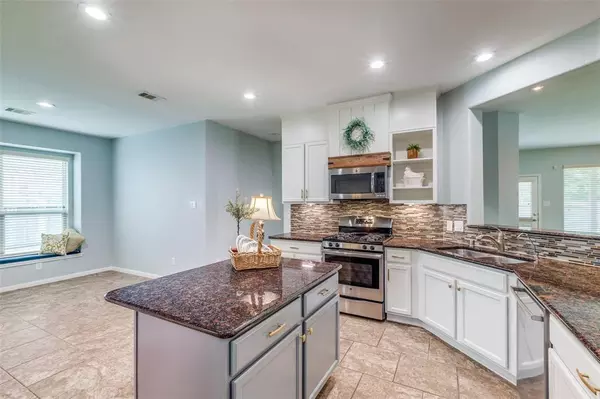$417,000
For more information regarding the value of a property, please contact us for a free consultation.
4 Beds
3.1 Baths
3,265 SqFt
SOLD DATE : 10/02/2023
Key Details
Property Type Single Family Home
Listing Status Sold
Purchase Type For Sale
Square Footage 3,265 sqft
Price per Sqft $127
Subdivision Albury Trls Estates Sec 2
MLS Listing ID 43310424
Sold Date 10/02/23
Style Traditional
Bedrooms 4
Full Baths 3
Half Baths 1
HOA Fees $51/ann
HOA Y/N 1
Year Built 2014
Annual Tax Amount $10,152
Tax Year 2022
Lot Size 8,388 Sqft
Acres 0.1926
Property Description
Don't be fooled by the front...This home packs in 3,265 square feet with a fabulous floor plan that offers space for gathering, privacy for sleeping and entertaining areas that will elevate movie night and playtime. Situated on a corner lot in desirable Albury Trails Estates, this four bedroom, 3.5 bath features three bedrooms downstairs and one up with a dedicated bathroom, a game room AND media room. The home chef will appreciate the granite counter tops, kitchen island and modern paint scheme. This home has been freshly painted and new carpet installed in the primary bedroom,. Open to the dining room and family room, the kitchen offers a breakfast bar ideal for grabbing a quick snack or pulling up a chair to keep the cook company. Enjoy summer evenings on the covered back porch. Zoned to sought-after Klein ISD, close to the Grand Parkway, Highway 249, quaint downtown Tomball, dining, entertainment and shopping.
Location
State TX
County Harris
Area Spring/Klein/Tomball
Rooms
Bedroom Description 1 Bedroom Up,En-Suite Bath,Primary Bed - 1st Floor
Other Rooms Breakfast Room, Family Room, Formal Dining, Gameroom Up, Media, Utility Room in House
Master Bathroom Half Bath, Primary Bath: Double Sinks, Primary Bath: Separate Shower, Primary Bath: Soaking Tub, Secondary Bath(s): Tub/Shower Combo
Den/Bedroom Plus 4
Kitchen Breakfast Bar, Island w/o Cooktop, Kitchen open to Family Room, Pantry
Interior
Interior Features Alarm System - Leased, Window Coverings, Fire/Smoke Alarm, Formal Entry/Foyer
Heating Central Electric
Cooling Central Electric
Flooring Carpet, Laminate, Tile
Fireplaces Number 1
Fireplaces Type Gaslog Fireplace
Exterior
Exterior Feature Back Yard, Back Yard Fenced, Covered Patio/Deck, Fully Fenced, Porch, Side Yard
Garage Attached Garage
Garage Spaces 2.0
Garage Description Double-Wide Driveway
Roof Type Composition
Street Surface Concrete,Curbs
Private Pool No
Building
Lot Description Corner, Subdivision Lot
Story 2
Foundation Slab
Lot Size Range 0 Up To 1/4 Acre
Sewer Public Sewer
Structure Type Brick,Cement Board,Stone
New Construction No
Schools
Elementary Schools Bernshausen Elementary School
Middle Schools Hofius Intermediate School
High Schools Klein Cain High School
School District 32 - Klein
Others
HOA Fee Include Clubhouse
Senior Community No
Restrictions Deed Restrictions
Tax ID 129-793-001-0071
Acceptable Financing Cash Sale, Conventional, FHA, VA
Tax Rate 2.9007
Disclosures Mud, Sellers Disclosure
Green/Energy Cert Home Energy Rating/HERS
Listing Terms Cash Sale, Conventional, FHA, VA
Financing Cash Sale,Conventional,FHA,VA
Special Listing Condition Mud, Sellers Disclosure
Read Less Info
Want to know what your home might be worth? Contact us for a FREE valuation!

Our team is ready to help you sell your home for the highest possible price ASAP

Bought with Walzel Properties - Corporate Office







