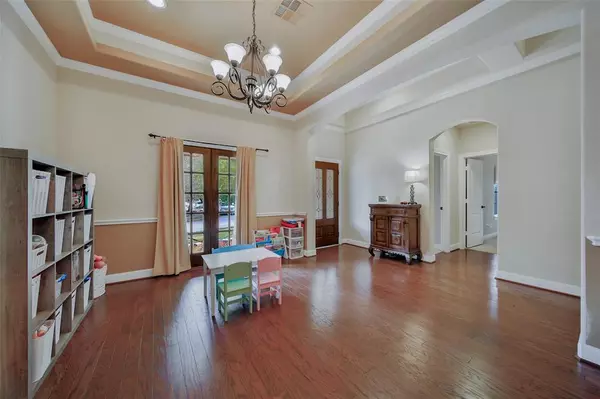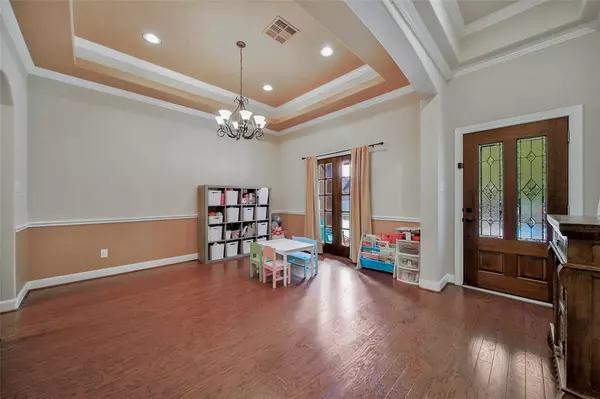$610,000
For more information regarding the value of a property, please contact us for a free consultation.
3 Beds
2 Baths
2,058 SqFt
SOLD DATE : 06/08/2023
Key Details
Property Type Single Family Home
Listing Status Sold
Purchase Type For Sale
Square Footage 2,058 sqft
Price per Sqft $293
Subdivision Candlelight Place
MLS Listing ID 25858598
Sold Date 06/08/23
Style Traditional
Bedrooms 3
Full Baths 2
HOA Fees $39/ann
HOA Y/N 1
Year Built 2009
Annual Tax Amount $11,844
Tax Year 2022
Lot Size 5,022 Sqft
Acres 0.1153
Property Description
Gorgeous single story w/curb appeal! This property boasts high ceilings and floorplan has just the right amount of open flow. Recent paint & Energy efficient building specs including radiant barrier. Spacious kitchen open to living room & has ample cabinetry, an island with attached counter height dining area, plus a huge walk-in pantry! Butlers pantry bonus area between the kitchen/living and formal dining gives extra storage/serving area for entertaining. Primary suite has multiple furniture configuration options & area perfect for a home office set up! Roomy primary bath includes separate tub/shower, water closet, dual vanities, & walk-in closet. Located in secluded neighborhood with only one access point, so no thru traffic. Candlelight Place is a quiet gem w/many annual neighborhood events/activities that bring the small community together. Walking distance to Candlelight Park. LARGE decked attic area you can stand up in & ample storage. Zoned to Oak Forest Elem. Info per seller.
Location
State TX
County Harris
Area Oak Forest East Area
Rooms
Bedroom Description All Bedrooms Down
Other Rooms 1 Living Area, Breakfast Room, Family Room, Formal Dining, Living Area - 1st Floor
Master Bathroom Primary Bath: Double Sinks, Primary Bath: Jetted Tub, Primary Bath: Separate Shower
Kitchen Breakfast Bar, Butler Pantry, Island w/o Cooktop, Kitchen open to Family Room, Under Cabinet Lighting, Walk-in Pantry
Interior
Interior Features Crown Molding, Wired for Sound
Heating Central Gas
Cooling Central Electric
Flooring Carpet, Engineered Wood, Tile
Fireplaces Number 1
Fireplaces Type Gaslog Fireplace
Exterior
Parking Features Attached Garage
Garage Spaces 2.0
Roof Type Composition
Private Pool No
Building
Lot Description Subdivision Lot
Faces South
Story 1
Foundation Slab
Lot Size Range 0 Up To 1/4 Acre
Builder Name Lancaster Homes
Sewer Public Sewer
Structure Type Brick,Cement Board,Wood
New Construction No
Schools
Elementary Schools Oak Forest Elementary School (Houston)
Middle Schools Black Middle School
High Schools Waltrip High School
School District 27 - Houston
Others
HOA Fee Include Grounds,Other
Senior Community No
Restrictions Deed Restrictions
Tax ID 123-120-001-0016
Energy Description Ceiling Fans,High-Efficiency HVAC,HVAC>13 SEER,Insulated Doors,Insulated/Low-E windows,Insulation - Batt,Other Energy Features,Radiant Attic Barrier
Tax Rate 2.2019
Disclosures Sellers Disclosure
Special Listing Condition Sellers Disclosure
Read Less Info
Want to know what your home might be worth? Contact us for a FREE valuation!

Our team is ready to help you sell your home for the highest possible price ASAP

Bought with Compass RE Texas, LLC - Lake Conroe






