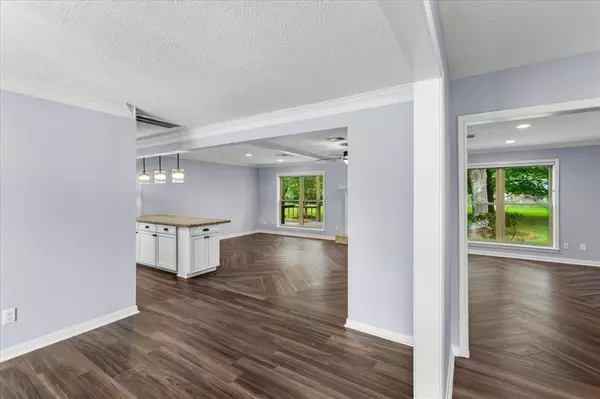$499,900
For more information regarding the value of a property, please contact us for a free consultation.
3 Beds
2.1 Baths
2,525 SqFt
SOLD DATE : 06/26/2023
Key Details
Property Type Single Family Home
Listing Status Sold
Purchase Type For Sale
Square Footage 2,525 sqft
Price per Sqft $198
Subdivision Friendswood Forest
MLS Listing ID 84818709
Sold Date 06/26/23
Style Traditional
Bedrooms 3
Full Baths 2
Half Baths 1
HOA Fees $2/ann
HOA Y/N 1
Year Built 1978
Annual Tax Amount $5,144
Tax Year 2022
Lot Size 0.885 Acres
Acres 0.8846
Property Description
Welcome to this exceptional 3 spacious bedrooms, 2.5-bathroom home, boasting an office space, nestled on an expansive lot of nearly an acre, enveloped by the allure of mature trees. This property presents an exquisite living experience, blending comfort, elegance, and functionality harmoniously. An open floor plan creates a seamless flow between the main living areas, allowing natural light to illuminate the space. A recently remodeled kitchen combines high-end finishes and abundant storage, truly the heart of the home. The primary suite is a haven of relaxation located on the first floor. As you step outside, the property reveals its captivating allure—a vast yard that embraces the serenity of nature. Situated in a coveted neighborhood, this home strikes the perfect balance between tranquility and convenience. Nearby amenities, esteemed schools, verdant parks, and bustling shopping centers are within easy reach, ensuring a comfortable and connected lifestyle for you and your family.
Location
State TX
County Galveston
Area Friendswood
Rooms
Bedroom Description En-Suite Bath,Primary Bed - 1st Floor,Walk-In Closet
Other Rooms Formal Dining, Home Office/Study, Kitchen/Dining Combo, Living Area - 1st Floor, Utility Room in House
Master Bathroom Half Bath, Primary Bath: Double Sinks, Primary Bath: Shower Only, Secondary Bath(s): Tub/Shower Combo
Kitchen Breakfast Bar, Pantry, Walk-in Pantry
Interior
Interior Features Crown Molding, Fire/Smoke Alarm, Formal Entry/Foyer, Split Level
Heating Central Gas
Cooling Central Electric
Flooring Carpet, Tile
Fireplaces Number 1
Exterior
Exterior Feature Covered Patio/Deck, Not Fenced, Porch
Garage Attached Garage, Oversized Garage
Garage Spaces 2.0
Garage Description Auto Garage Door Opener
Roof Type Composition
Street Surface Concrete
Private Pool No
Building
Lot Description Subdivision Lot
Story 2
Foundation Slab
Lot Size Range 1/2 Up to 1 Acre
Sewer Public Sewer
Water Public Water
Structure Type Brick,Cement Board
New Construction No
Schools
Elementary Schools Westwood Elementary School (Friendswood)
Middle Schools Friendswood Junior High School
High Schools Friendswood High School
School District 20 - Friendswood
Others
HOA Fee Include Grounds
Senior Community No
Restrictions Deed Restrictions
Tax ID 3475-0000-0034-000
Ownership Full Ownership
Energy Description Ceiling Fans,Tankless/On-Demand H2O Heater
Acceptable Financing Cash Sale, Conventional, FHA, VA
Tax Rate 2.2025
Disclosures Sellers Disclosure
Listing Terms Cash Sale, Conventional, FHA, VA
Financing Cash Sale,Conventional,FHA,VA
Special Listing Condition Sellers Disclosure
Read Less Info
Want to know what your home might be worth? Contact us for a FREE valuation!

Our team is ready to help you sell your home for the highest possible price ASAP

Bought with Keller Williams Preferred







