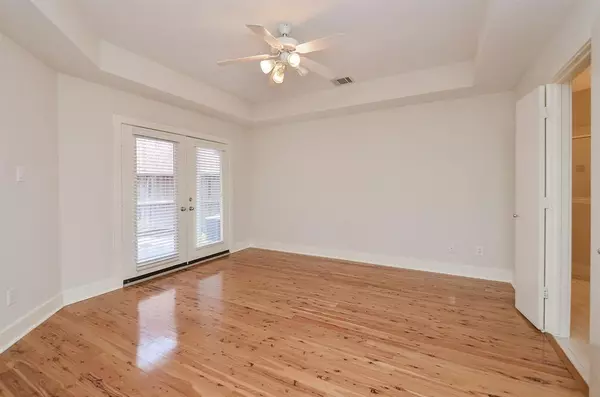$299,900
For more information regarding the value of a property, please contact us for a free consultation.
3 Beds
2.1 Baths
2,251 SqFt
SOLD DATE : 05/09/2023
Key Details
Property Type Single Family Home
Listing Status Sold
Purchase Type For Sale
Square Footage 2,251 sqft
Price per Sqft $137
Subdivision Contemporary Plaza Sec 7 Amd
MLS Listing ID 8171141
Sold Date 05/09/23
Style Other Style,Traditional
Bedrooms 3
Full Baths 2
Half Baths 1
HOA Fees $77/ann
HOA Y/N 1
Year Built 2003
Annual Tax Amount $6,701
Tax Year 2022
Lot Size 1,511 Sqft
Acres 0.0347
Property Description
9817 Cynthia Ann Court is a 3 story, free-standing brick townhouse near the Texas Medical Center in a gated community. It features 3 bedrooms, 2.5 bathrooms, a spacious open-concept second floor, a 2 car garage, & a low maintenance back yard. This house has brand new carpet & fresh paint, and is ready for you to customize it to be your HOME! It is located just 15 minutes from the Texas Medical Center and Rice University, & only about 20 minutes to downtown. Shopping can be found at the nearby Galleria Mall or in the boutiques of Rice Village. Restaurants and nightlife can also be found in Rice Village, just a 12 minute drive most of the time! Looking for green space? Head over to Hermann Park or check out the Braes Bayou hike & bike. While students have access to all HISD schools, this house is zoned to Shearn Elementary, Madison High, & highly sought after Pershing Middle. Nearby universities include Rice University, TSU, University of Houston, Houston Baptist, UT Health, & Baylor.
Location
State TX
County Harris
Area Willow Meadows Area
Rooms
Bedroom Description En-Suite Bath,Primary Bed - 1st Floor,Walk-In Closet
Other Rooms Kitchen/Dining Combo, Living Area - 2nd Floor, Utility Room in House
Master Bathroom Half Bath, Hollywood Bath, Primary Bath: Double Sinks, Primary Bath: Jetted Tub, Primary Bath: Separate Shower, Secondary Bath(s): Tub/Shower Combo
Den/Bedroom Plus 3
Kitchen Island w/ Cooktop, Pantry
Interior
Interior Features 2 Staircases, Crown Molding, Drapes/Curtains/Window Cover, Dryer Included, Formal Entry/Foyer, High Ceiling, Refrigerator Included, Washer Included
Heating Central Gas
Cooling Central Electric
Flooring Carpet, Wood
Fireplaces Number 1
Fireplaces Type Gas Connections
Exterior
Exterior Feature Back Green Space, Back Yard, Back Yard Fenced, Covered Patio/Deck, Fully Fenced, Porch, Side Yard
Garage Attached Garage
Garage Spaces 2.0
Garage Description Additional Parking, Auto Driveway Gate, Auto Garage Door Opener
Roof Type Composition
Street Surface Asphalt,Concrete
Accessibility Automatic Gate, Driveway Gate
Private Pool No
Building
Lot Description Other
Faces North
Story 3
Foundation Slab
Lot Size Range 0 Up To 1/4 Acre
Sewer Public Sewer
Water Public Water
Structure Type Brick
New Construction No
Schools
Elementary Schools Shearn Elementary School
Middle Schools Pershing Middle School
High Schools Madison High School (Houston)
School District 27 - Houston
Others
HOA Fee Include Limited Access Gates
Senior Community No
Restrictions Deed Restrictions
Tax ID 123-908-002-0005
Ownership Full Ownership
Energy Description Ceiling Fans,Digital Program Thermostat
Tax Rate 2.2019
Disclosures Estate, Sellers Disclosure
Special Listing Condition Estate, Sellers Disclosure
Read Less Info
Want to know what your home might be worth? Contact us for a FREE valuation!

Our team is ready to help you sell your home for the highest possible price ASAP

Bought with Daytown International LLC







