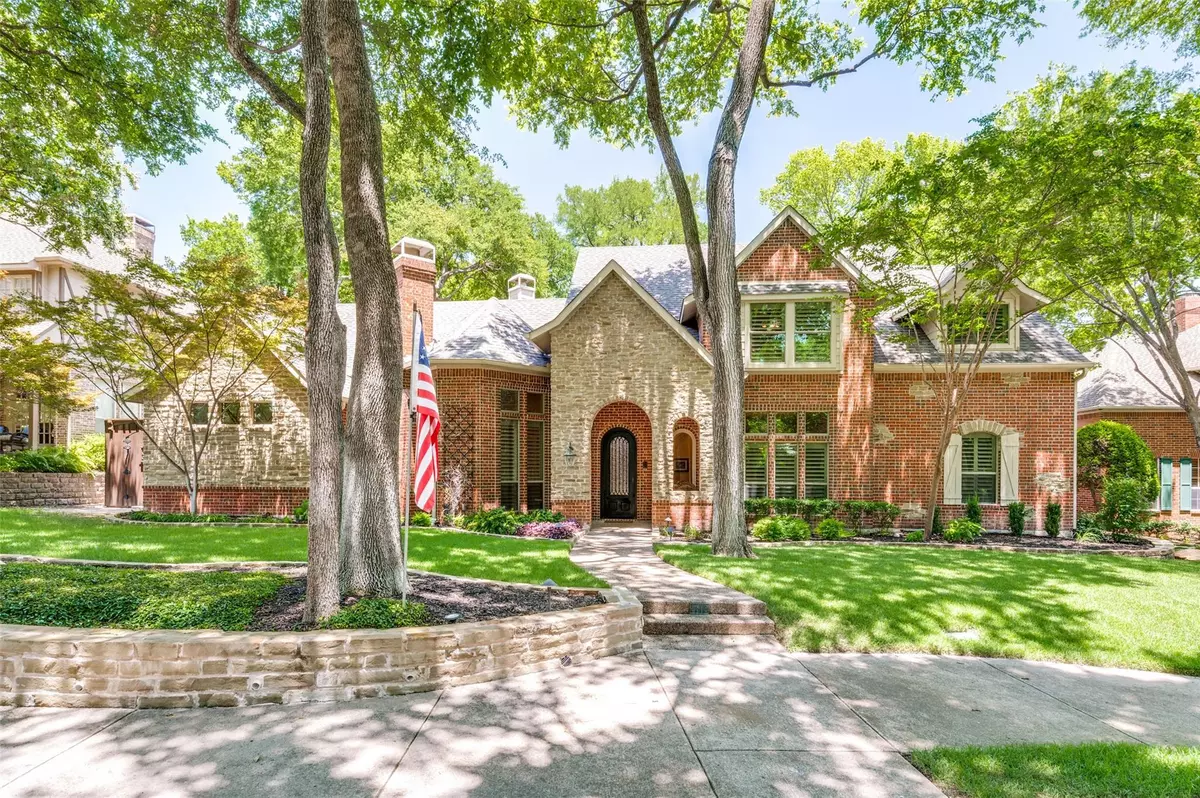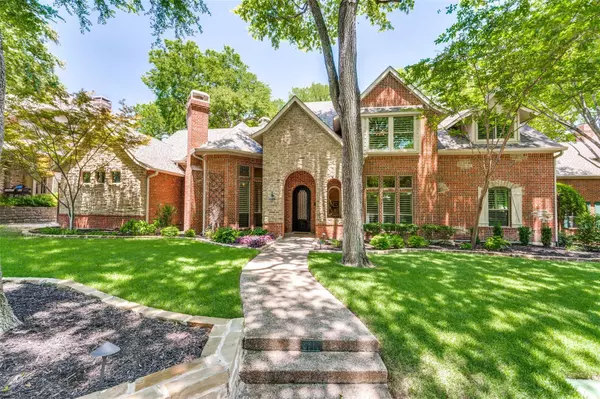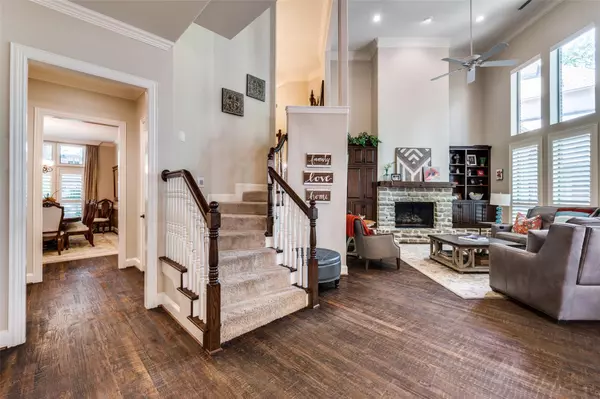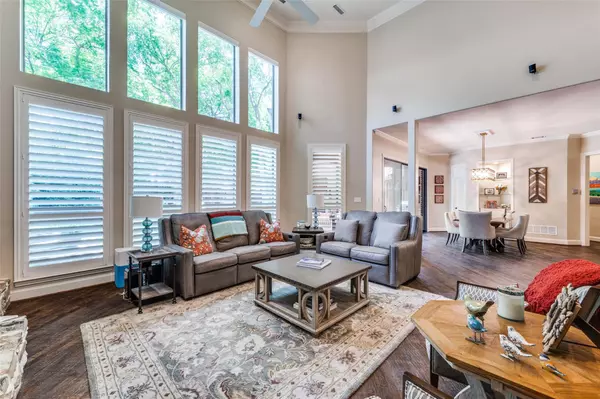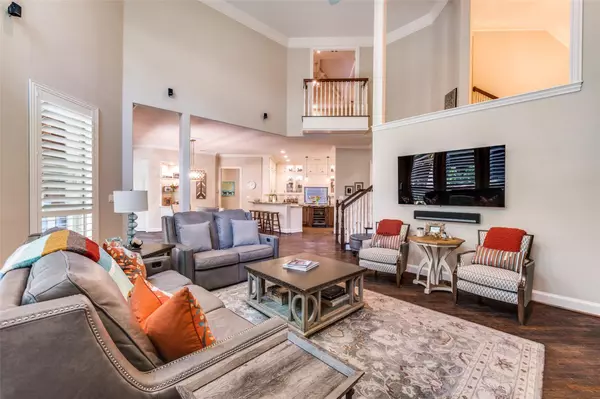$1,096,000
For more information regarding the value of a property, please contact us for a free consultation.
4 Beds
4 Baths
3,848 SqFt
SOLD DATE : 08/22/2022
Key Details
Property Type Single Family Home
Sub Type Single Family Residence
Listing Status Sold
Purchase Type For Sale
Square Footage 3,848 sqft
Price per Sqft $284
Subdivision Village Creek
MLS Listing ID 20106844
Sold Date 08/22/22
Style French
Bedrooms 4
Full Baths 3
Half Baths 1
HOA Fees $72/ann
HOA Y/N Mandatory
Year Built 1996
Lot Size 0.269 Acres
Acres 0.269
Lot Dimensions TBV
Property Description
Custom homes like this do not come available often in this highly sought out neighborhood.Fabulous curb appeal welcomes you as you enter to hand scraped hardwood flrs throughout the first flr.Separate dining rm,study w fireplace&large secondary bedrm w updated en suite.Huge Primary rm w sitting area & a primary bathrm w state of the art renovation,massive walk in shower,custom closets & leathered granite countertops.Kitchen is a chefs delight w updated granite countertops,top of the line appliances,speed microwave,gas cooktop w double oven&eat in kitchen that opens to family rm w fireplace,remote blinds & incredible tri open glass slider doors.Two great sized bedrms up w flex rm.Tons crown molding,architectural detail,storage&incredible 3 car garage.Fantastic sized Very Private Backyard Paradise w extended patio to include a fireplace,Remote Shades,electric heaters in the cedar ceiling&a High pressure mist system.Updates include HVAC units,all windows,Shutters&a water softener system
Location
State TX
County Collin
Direction Hwy 75 exit Eldorado Pkwy west, left on Country Club Dr, right on Bunker Hill.
Rooms
Dining Room 2
Interior
Interior Features Cable TV Available, Multiple Staircases, Sound System Wiring, Vaulted Ceiling(s), Wainscoting
Heating Central, Natural Gas
Cooling Ceiling Fan(s), Central Air, Electric
Flooring Carpet, Ceramic Tile, Wood
Fireplaces Number 2
Fireplaces Type Gas Starter, Metal, Stone, Wood Burning
Equipment Intercom
Appliance Dishwasher, Disposal, Electric Oven, Gas Cooktop, Gas Oven, Gas Water Heater, Microwave, Double Oven, Plumbed For Gas in Kitchen, Plumbed for Ice Maker, Vented Exhaust Fan
Heat Source Central, Natural Gas
Exterior
Exterior Feature Rain Gutters
Garage Spaces 3.0
Fence Wood
Utilities Available Alley, City Sewer, City Water, Concrete, Curbs, Septic, Sidewalk
Roof Type Composition
Garage Yes
Building
Lot Description Cul-De-Sac, Landscaped, Many Trees
Story Two
Foundation Slab
Structure Type Brick
Schools
School District Mckinney Isd
Others
Ownership see agent
Financing Cash
Read Less Info
Want to know what your home might be worth? Contact us for a FREE valuation!

Our team is ready to help you sell your home for the highest possible price ASAP

©2024 North Texas Real Estate Information Systems.
Bought with Kelly Hager • 12th Street Realty


