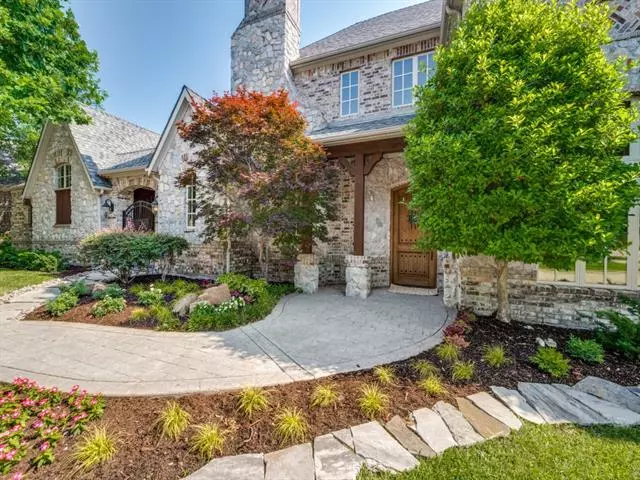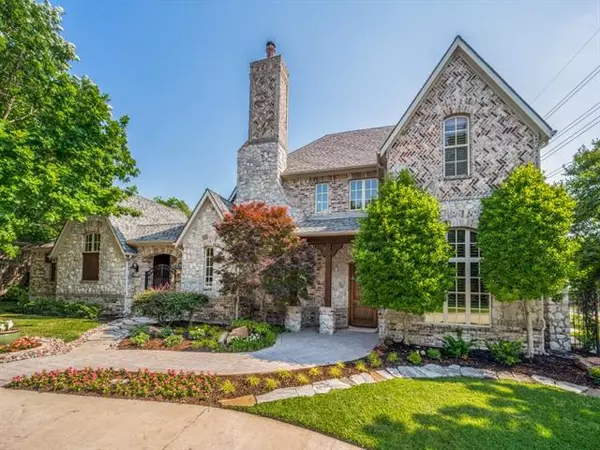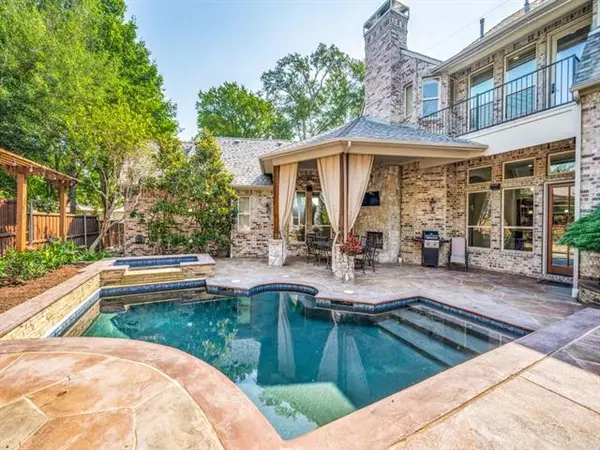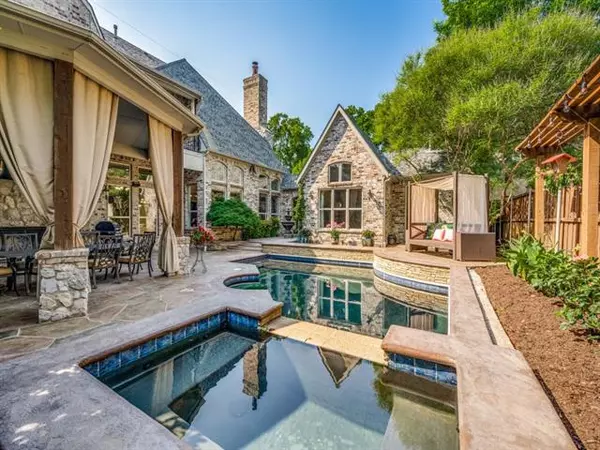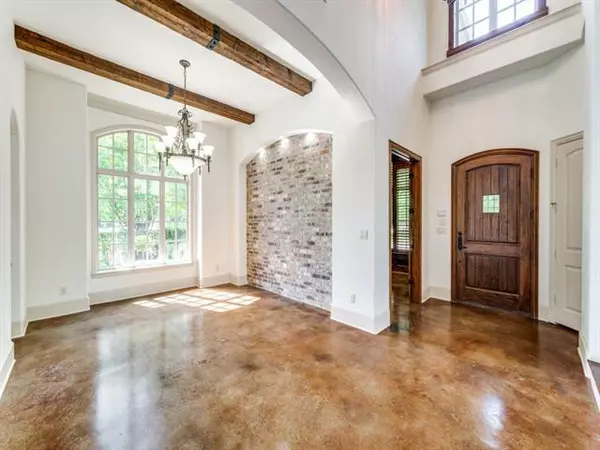$1,100,000
For more information regarding the value of a property, please contact us for a free consultation.
4 Beds
5 Baths
4,625 SqFt
SOLD DATE : 06/06/2022
Key Details
Property Type Single Family Home
Sub Type Single Family Residence
Listing Status Sold
Purchase Type For Sale
Square Footage 4,625 sqft
Price per Sqft $237
Subdivision Village Creek
MLS Listing ID 20055886
Sold Date 06/06/22
Style Traditional
Bedrooms 4
Full Baths 4
Half Baths 1
HOA Fees $72/ann
HOA Y/N Mandatory
Year Built 2006
Annual Tax Amount $15,808
Lot Size 0.280 Acres
Acres 0.28
Property Description
You know even before you enter this home that it is a well-designed CUSTOM home from the stone and brick exterior with gated entry to the courtyard, to the brick accent walls, floor to ceiling stone fireplace, and a layout designed to bring the outdoor oasis into view for most rooms. The beautifully landscaped corner lot allows for an outdoor retreat with a separate guest casita behind the gated courtyard with a full wall of windows overlooking the romantic outdoor space. The primary suite boasts a double fireplace, large walk-through closet, and sitting area that overlooks the pool and fountain. Study has wood paneled walls and custom cabinetry. The downstairs wet bar is near the outdoor space for inside and outside use. The upstairs wet bar serves the media room and game rooms. Walkout out balcony. Wine storage throughout the home as well as many other built-ins. Up and downstairs Laundry rooms! Separate gated side yard with patio area and additional backyard for dogs and play.
Location
State TX
County Collin
Community Greenbelt, Jogging Path/Bike Path, Lake
Direction From Eldorado, take Country Club south to Trenton Ct. Home is on Northside corner lot.
Rooms
Dining Room 2
Interior
Interior Features Built-in Wine Cooler, Cable TV Available, Decorative Lighting, Flat Screen Wiring, High Speed Internet Available, Sound System Wiring, Vaulted Ceiling(s), Wet Bar
Heating Central, Natural Gas
Cooling Ceiling Fan(s), Central Air, Electric
Flooring Carpet, Ceramic Tile, Concrete, Wood
Fireplaces Number 3
Fireplaces Type Brick, Double Sided, Gas Starter, See Through Fireplace, Stone, Wood Burning
Appliance Built-in Refrigerator, Commercial Grade Range, Commercial Grade Vent, Dishwasher, Disposal, Electric Oven, Gas Cooktop, Gas Water Heater, Microwave, Convection Oven, Double Oven, Plumbed For Gas in Kitchen, Plumbed for Ice Maker, Refrigerator, Vented Exhaust Fan
Heat Source Central, Natural Gas
Laundry Utility Room, Full Size W/D Area
Exterior
Exterior Feature Balcony, Lighting, Outdoor Living Center
Garage Spaces 3.0
Fence Wood, Wrought Iron
Pool Gunite, Heated, In Ground, Outdoor Pool, Pool/Spa Combo, Water Feature, Waterfall
Community Features Greenbelt, Jogging Path/Bike Path, Lake
Utilities Available City Sewer, City Water
Roof Type Composition
Garage Yes
Private Pool 1
Building
Lot Description Adjacent to Greenbelt, Corner Lot, Cul-De-Sac, Greenbelt, Irregular Lot
Story Two
Foundation Pillar/Post/Pier, Slab
Structure Type Brick,Rock/Stone
Schools
School District Mckinney Isd
Others
Acceptable Financing Cash, Conventional, VA Loan
Listing Terms Cash, Conventional, VA Loan
Financing Cash
Read Less Info
Want to know what your home might be worth? Contact us for a FREE valuation!

Our team is ready to help you sell your home for the highest possible price ASAP

©2024 North Texas Real Estate Information Systems.
Bought with Shirley Parker • Halo Group Realty, LLC


