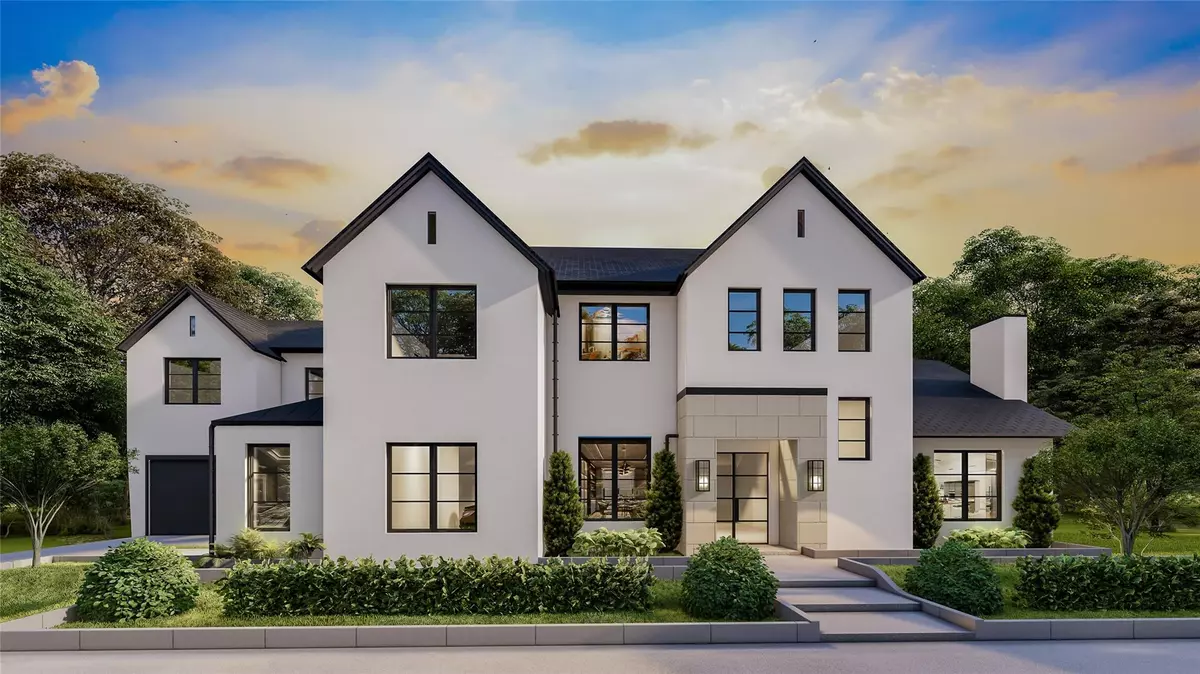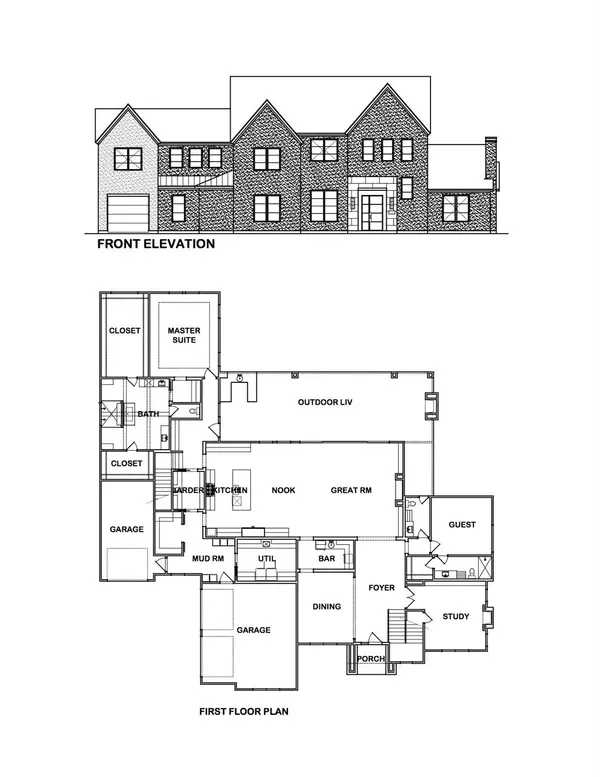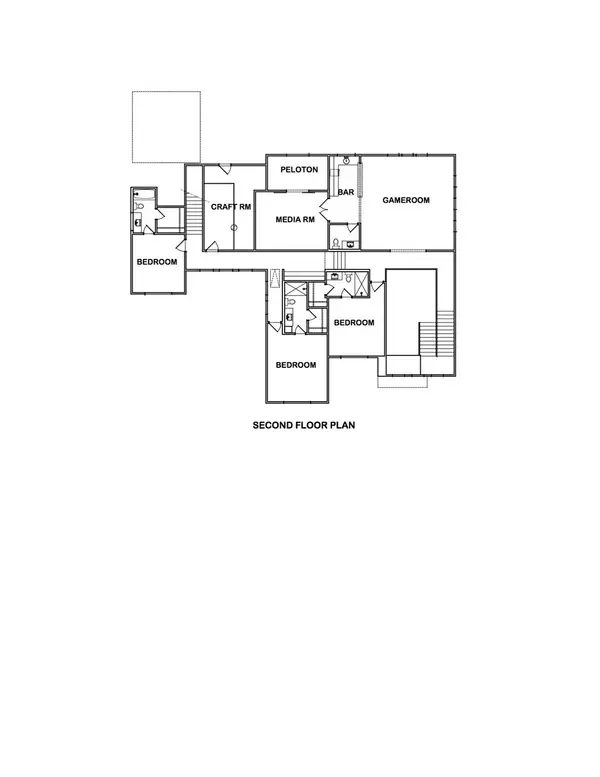$2,499,000
For more information regarding the value of a property, please contact us for a free consultation.
5 Beds
7 Baths
6,197 SqFt
SOLD DATE : 12/27/2021
Key Details
Property Type Single Family Home
Sub Type Single Family Residence
Listing Status Sold
Purchase Type For Sale
Square Footage 6,197 sqft
Price per Sqft $403
Subdivision The Hills Of Kingswo
MLS Listing ID 14533522
Sold Date 12/27/21
Style Contemporary/Modern
Bedrooms 5
Full Baths 5
Half Baths 2
HOA Fees $125
HOA Y/N Mandatory
Total Fin. Sqft 6197
Year Built 2021
Annual Tax Amount $4,137
Lot Size 0.336 Acres
Acres 0.336
Lot Dimensions 135 D x 111 W
Property Sub-Type Single Family Residence
Property Description
This stunning, transitional-modern new build from Crest Custom Homes boasts 6197 sq ft of luxurious living. Property is located in the beautiful gated community of HILLS OF KINGSWOOD in the heart of Frisco. Situated on a corner lot, this 5 BR, 5.2 bath is spectacularly upgraded throughout and built with precision by one of Friscos finest custom builders. Multiple living areas, media room, game room, 2 wet bars, are some of the many amenities. Enjoy an owner's retreat with 2 walk-in closets, coffee bar, and luxury limestone bath. Entertainers will love the open gourmet kitchen, prep kitchen, and huge pantry. Three FPs and a spacious outdoor living area makes this house perfect for hosting. Completion Sept 2021
Location
State TX
County Denton
Direction From Dallas Toll road, exit Lebanon, go west, to Hills of Kingswood Ave, turn left to the end of the street. Stop at guard house, provide identification and information of home you are visiting. Follow the directions provided by guard at the guard house.
Rooms
Dining Room 2
Interior
Interior Features Cable TV Available, Decorative Lighting, Dry Bar, Flat Screen Wiring, High Speed Internet Available, Multiple Staircases, Paneling, Smart Home System, Sound System Wiring, Vaulted Ceiling(s), Wainscoting, Wet Bar
Heating Central, Natural Gas
Cooling Ceiling Fan(s), Central Air, Electric
Flooring Carpet, Stone, Wood
Fireplaces Number 3
Fireplaces Type Decorative, Gas Logs, Gas Starter, Heatilator
Appliance Built-in Refrigerator, Commercial Grade Range, Commercial Grade Vent, Convection Oven, Dishwasher, Disposal, Gas Cooktop, Gas Range
Heat Source Central, Natural Gas
Exterior
Exterior Feature Covered Patio/Porch, Rain Gutters
Garage Spaces 3.0
Fence Wrought Iron
Utilities Available City Sewer, City Water
Roof Type Composition,Metal
Garage Yes
Building
Lot Description Interior Lot, Landscaped, Subdivision
Story Two
Foundation Combination
Structure Type Brick,Stucco,Wood
Schools
Elementary Schools Hicks
Middle Schools Arborcreek
High Schools Hebron
School District Lewisville Isd
Others
Ownership James Birkbeck
Acceptable Financing Cash, Conventional
Listing Terms Cash, Conventional
Financing Conventional
Read Less Info
Want to know what your home might be worth? Contact us for a FREE valuation!

Our team is ready to help you sell your home for the highest possible price ASAP

©2025 North Texas Real Estate Information Systems.
Bought with Ashley Smith • Monument Realty



