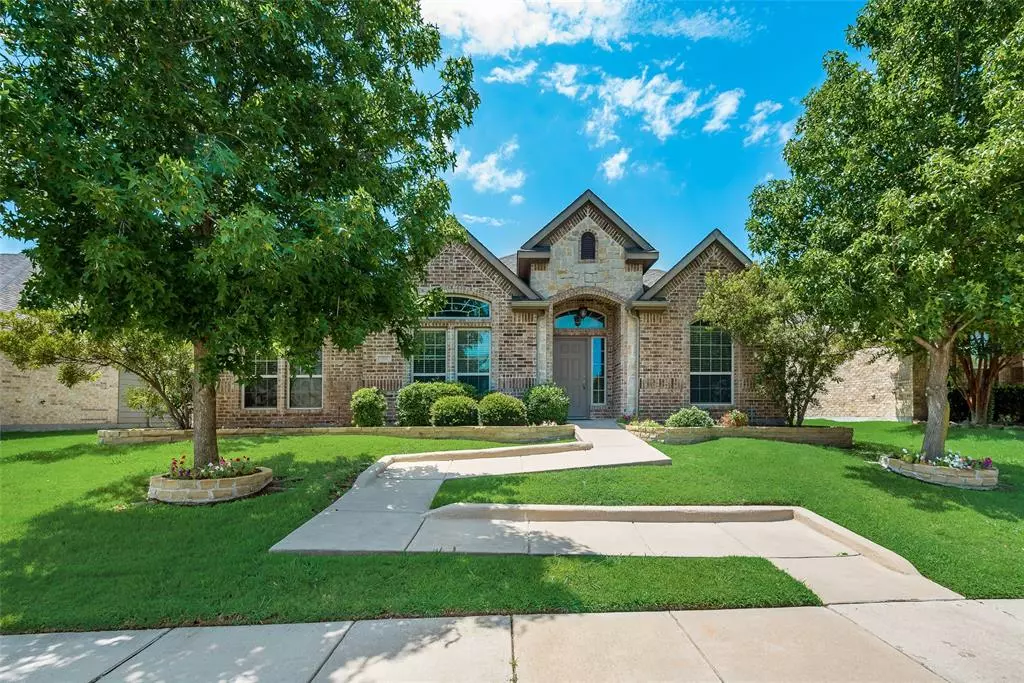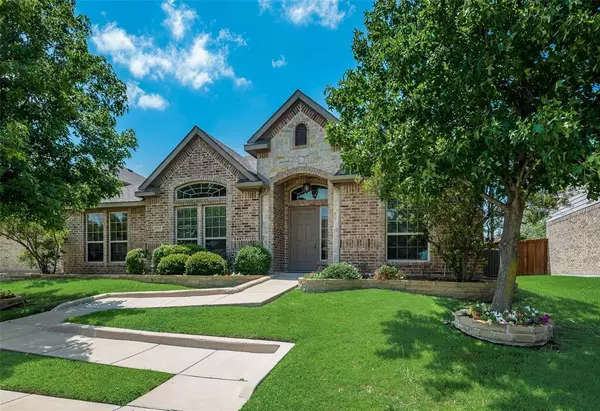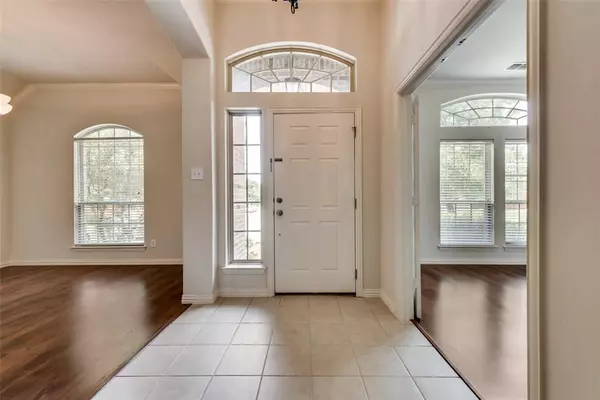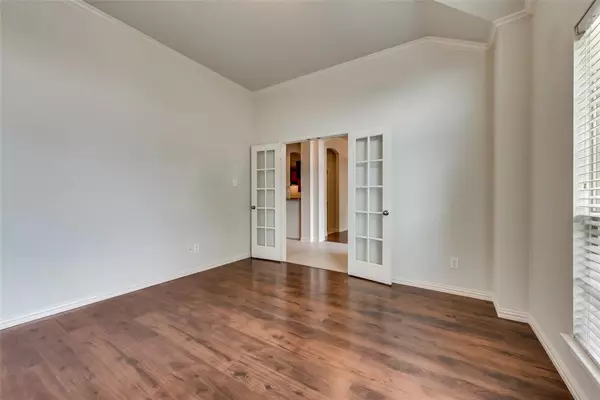$315,000
For more information regarding the value of a property, please contact us for a free consultation.
3 Beds
2 Baths
2,222 SqFt
SOLD DATE : 08/17/2020
Key Details
Property Type Single Family Home
Sub Type Single Family Residence
Listing Status Sold
Purchase Type For Sale
Square Footage 2,222 sqft
Price per Sqft $141
Subdivision Silhouette
MLS Listing ID 14377753
Sold Date 08/17/20
Style Traditional
Bedrooms 3
Full Baths 2
HOA Fees $29/qua
HOA Y/N Mandatory
Total Fin. Sqft 2222
Year Built 2006
Annual Tax Amount $6,812
Lot Size 7,405 Sqft
Acres 0.17
Property Description
You will love coming home to this darling residence gently nestedin the highly respected Silhouettecommunity with beautifultree lined streets, trails, ponds and easy access to everything- restaurants, shopping, entertainment, 75 and 121!The perfectlydesigned and floodedwith natural light open concept layout flows effortlesslyboasting an elegant dining & handsome study with french doors upon entrance. The chef inspiredgourmetkitchen comes with tons of gorgeous cabinetryand raised bar seating area that opens to a spacious family room with cozy fireplace - making it a favorite gatheringplace for all. Great BRs sizes. Plenty of storage. Fabulouscovered patio. Serviced by excellentschools.
Location
State TX
County Collin
Direction From Hwy 75 exit Stacy Road and head east, left on North Greenville Ave, right on Fox Trail Drive, left on Pecan Creek Drive. Home is on the left.
Rooms
Dining Room 2
Interior
Interior Features Cable TV Available, Decorative Lighting, High Speed Internet Available, Sound System Wiring
Heating Central, Natural Gas
Cooling Ceiling Fan(s), Central Air, Electric
Flooring Carpet, Ceramic Tile, Wood
Fireplaces Number 1
Fireplaces Type Gas Starter, Metal, Wood Burning
Appliance Dishwasher, Disposal, Electric Cooktop, Electric Oven, Microwave, Plumbed for Ice Maker, Vented Exhaust Fan, Gas Water Heater
Heat Source Central, Natural Gas
Laundry Electric Dryer Hookup, Full Size W/D Area, Washer Hookup
Exterior
Exterior Feature Covered Patio/Porch, Rain Gutters, Storage
Garage Spaces 2.0
Fence Wood
Utilities Available City Sewer, City Water, Curbs, Sidewalk
Roof Type Composition
Total Parking Spaces 2
Garage Yes
Building
Lot Description Landscaped, Sprinkler System, Subdivision
Story One
Foundation Slab
Level or Stories One
Structure Type Brick,Rock/Stone
Schools
Elementary Schools Marion
Middle Schools Lowery
High Schools Allen
School District Allen Isd
Others
Ownership Per Tax
Acceptable Financing Cash, Conventional, FHA, VA Loan
Listing Terms Cash, Conventional, FHA, VA Loan
Financing Conventional
Read Less Info
Want to know what your home might be worth? Contact us for a FREE valuation!

Our team is ready to help you sell your home for the highest possible price ASAP

©2025 North Texas Real Estate Information Systems.
Bought with Gena Polo-Miles • Magee Realtors






