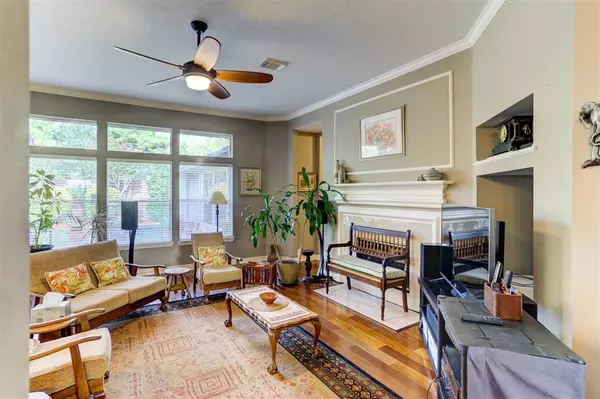$354,900
For more information regarding the value of a property, please contact us for a free consultation.
3 Beds
2 Baths
2,071 SqFt
SOLD DATE : 11/01/2022
Key Details
Property Type Single Family Home
Listing Status Sold
Purchase Type For Sale
Square Footage 2,071 sqft
Price per Sqft $171
Subdivision Bay Pointe Sec 07
MLS Listing ID 63610182
Sold Date 11/01/22
Style Traditional
Bedrooms 3
Full Baths 2
HOA Fees $56/ann
HOA Y/N 1
Year Built 1996
Annual Tax Amount $6,904
Tax Year 2021
Lot Size 7,310 Sqft
Acres 0.1678
Property Description
THIS LOVELY MARKET READY ONE STORY VILLAGE BUILDER HOME WELCOMES THE NEW OWNER W/QUALITY REFINISHED FRONT DOOR WHICH IS AN EXAMPLE OF THE INTERIOR QUALITY UPDATES. AWESOME MEDIUM STAINED HARDWOOD FLOORS IN MOST OF THE HOUSE.MANY RECENT UPDATES STARTING W/THE KITCHEN, LARGE PRIMARY BATH W/-GRANITE COUNTERS-NEW SHOWER, GUEST BATH UPDATES. OVERSIZED DEN COULD ACCOMMODATE DINING ROOM TABLE AND CHAIRS. DINING ROOM COULD BE TURNED INTO AN OFFICE LEAVING ONE WITH 3 FULL BEDROOMS AND A POSSIBLE 4TH BEDROOM. THE DEN AND OFFICE OR POSSIBLE BEDROOM SHARE A PEAK A BOO FIREPLACE.DOUBLE CORNER WINDOWS MAKES FOR A CHEERFUL BREAKFAST ROOM WHILE HAVING YOUR COFFEE,ETC. HVAC APPROXIMATELY 3 YEARS OLD, EAST FENCE JULY 2022.LOCATED ON A SHORT CUL DE SAC.NO FLOODING.CALL AGENT REGARDING CLOSING AND POSSESSION.
Location
State TX
County Harris
Community Clear Lake City
Area Clear Lake Area
Rooms
Bedroom Description All Bedrooms Down,Primary Bed - 1st Floor
Other Rooms 1 Living Area, Breakfast Room, Formal Dining, Formal Living, Kitchen/Dining Combo, Living Area - 1st Floor, Utility Room in House
Master Bathroom Half Bath, Primary Bath: Double Sinks, Primary Bath: Jetted Tub, Primary Bath: Separate Shower, Vanity Area
Den/Bedroom Plus 3
Kitchen Pantry
Interior
Interior Features Alarm System - Owned, Crown Molding, Drapes/Curtains/Window Cover, Fire/Smoke Alarm, High Ceiling
Heating Central Gas
Cooling Central Electric
Flooring Concrete, Tile, Wood
Fireplaces Number 1
Fireplaces Type Gas Connections, Gaslog Fireplace
Exterior
Exterior Feature Back Yard, Back Yard Fenced, Patio/Deck, Sprinkler System, Subdivision Tennis Court
Garage Attached Garage
Garage Spaces 2.0
Garage Description Double-Wide Driveway
Roof Type Composition
Street Surface Concrete,Curbs,Gutters
Private Pool No
Building
Lot Description Cul-De-Sac, Subdivision Lot, Wooded
Story 1
Foundation Slab
Lot Size Range 0 Up To 1/4 Acre
Builder Name Village
Sewer Public Sewer
Water Public Water
Structure Type Brick,Cement Board
New Construction No
Schools
Elementary Schools North Pointe Elementary School
Middle Schools Clearlake Intermediate School
High Schools Clear Brook High School
School District 9 - Clear Creek
Others
HOA Fee Include Grounds,Recreational Facilities
Senior Community Yes
Restrictions Deed Restrictions
Tax ID 118-265-001-0007
Ownership Full Ownership
Energy Description Ceiling Fans,HVAC>13 SEER
Acceptable Financing Cash Sale, Conventional, FHA, VA
Tax Rate 2.5769
Disclosures Home Protection Plan, Sellers Disclosure
Listing Terms Cash Sale, Conventional, FHA, VA
Financing Cash Sale,Conventional,FHA,VA
Special Listing Condition Home Protection Plan, Sellers Disclosure
Read Less Info
Want to know what your home might be worth? Contact us for a FREE valuation!

Our team is ready to help you sell your home for the highest possible price ASAP

Bought with Ladybug, REALTORS







