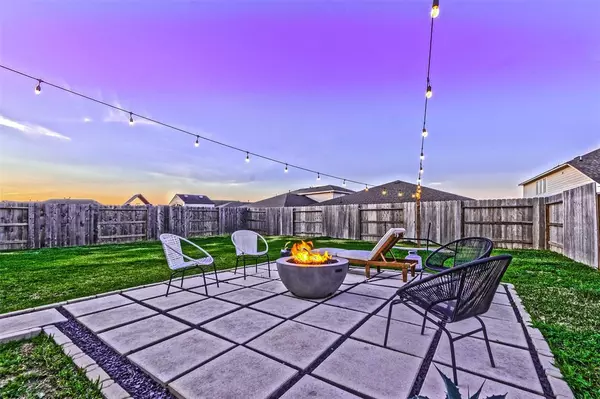$434,900
For more information regarding the value of a property, please contact us for a free consultation.
4 Beds
3 Baths
2,575 SqFt
SOLD DATE : 05/19/2022
Key Details
Property Type Single Family Home
Listing Status Sold
Purchase Type For Sale
Square Footage 2,575 sqft
Price per Sqft $168
Subdivision Lago Mar Pod 5
MLS Listing ID 94668128
Sold Date 05/19/22
Style Traditional
Bedrooms 4
Full Baths 3
HOA Fees $144/ann
HOA Y/N 1
Year Built 2021
Annual Tax Amount $9,729
Tax Year 2021
Lot Size 7,880 Sqft
Acres 0.1809
Property Description
Awarded Master-Planned Community of the Year in 2021 Houston's Best PRISM Awards, LAGO MAR offers resort stye living and one of a kind amenities such as a 12-acre Crystal Clear Lagoon, restaurants, shopping, community pools, walking trails, soccer fields, & much more. This popular, gently lived in "Yuma" plan by CastleRock boasts a spacious 4/3 2-story layout with high ceilings & an abundance of natural light. The safety & security of being located in a gated section, you also have a half cul-de-sac for the kids to play & a 2.5 car garage to park the golf cart. Enjoy movie night in the upstairs game room or unwind in the primary tub & let the jets massage your worries away. Head outside to the pool sized back yard & entertain guest under the large covered patio or out on to the stone courtyard to catch a breathtaking sunset. Enjoy shopping at the Tanger outlets & the infamous Buc-ee's or take a short drive to Galveston for some fun in the sun. Come see what all the buzz is about!
Location
State TX
County Galveston
Community Lago Mar
Area Texas City
Rooms
Bedroom Description 1 Bedroom Down - Not Primary BR,1 Bedroom Up,2 Bedrooms Down,Primary Bed - 1st Floor,Walk-In Closet
Other Rooms Family Room, Gameroom Up, Home Office/Study, Kitchen/Dining Combo, Living Area - 1st Floor, Living Area - 2nd Floor, Living/Dining Combo, Utility Room in House
Master Bathroom Primary Bath: Double Sinks, Primary Bath: Jetted Tub, Primary Bath: Separate Shower, Secondary Bath(s): Tub/Shower Combo
Kitchen Breakfast Bar, Island w/o Cooktop, Kitchen open to Family Room, Pantry, Reverse Osmosis, Walk-in Pantry
Interior
Interior Features Alarm System - Owned, Balcony, Fire/Smoke Alarm, Formal Entry/Foyer, High Ceiling
Heating Central Gas
Cooling Central Electric
Flooring Carpet, Tile, Vinyl Plank
Exterior
Exterior Feature Back Yard, Back Yard Fenced, Covered Patio/Deck, Patio/Deck, Porch
Parking Features Attached Garage
Garage Spaces 2.0
Roof Type Composition
Street Surface Concrete
Private Pool No
Building
Lot Description Cul-De-Sac, Subdivision Lot
Faces South
Story 2
Foundation Slab
Sewer Public Sewer
Water Public Water, Water District
Structure Type Brick,Cement Board,Stucco
New Construction No
Schools
Elementary Schools Lobit Elementary School
Middle Schools Lobit Middle School
High Schools Dickinson High School
School District 17 - Dickinson
Others
HOA Fee Include Clubhouse,Courtesy Patrol,Limited Access Gates,Other,Recreational Facilities
Senior Community No
Restrictions Deed Restrictions
Tax ID 4494-0103-0028-000
Ownership Full Ownership
Energy Description Attic Vents,Ceiling Fans,Digital Program Thermostat,Energy Star Appliances,Energy Star/CFL/LED Lights,HVAC>13 SEER,Insulated Doors,Insulated/Low-E windows,Other Energy Features,Radiant Attic Barrier
Acceptable Financing Cash Sale, Conventional, FHA, VA
Tax Rate 3.5512
Disclosures Mud, Owner/Agent, Sellers Disclosure
Green/Energy Cert Energy Star Qualified Home, Home Energy Rating/HERS, Other Green Certification
Listing Terms Cash Sale, Conventional, FHA, VA
Financing Cash Sale,Conventional,FHA,VA
Special Listing Condition Mud, Owner/Agent, Sellers Disclosure
Read Less Info
Want to know what your home might be worth? Contact us for a FREE valuation!

Our team is ready to help you sell your home for the highest possible price ASAP

Bought with Priority One Real Estate






