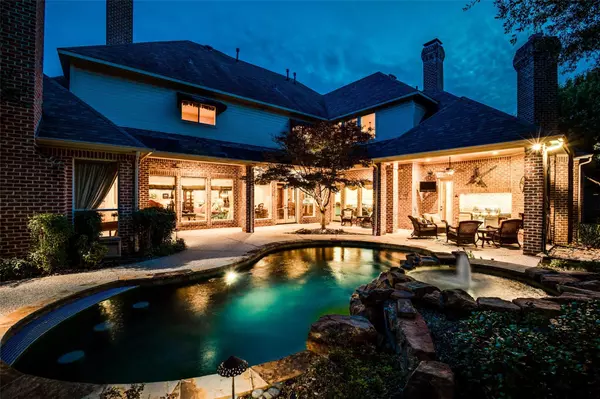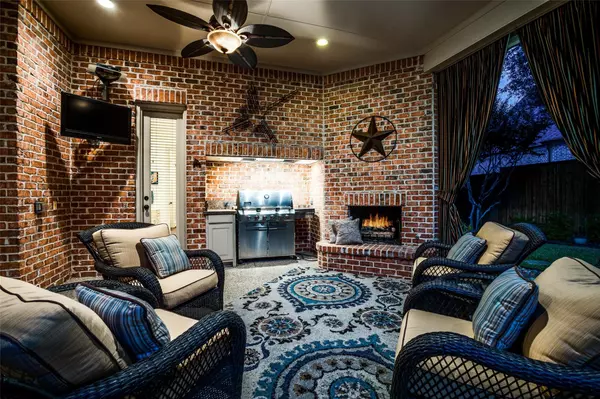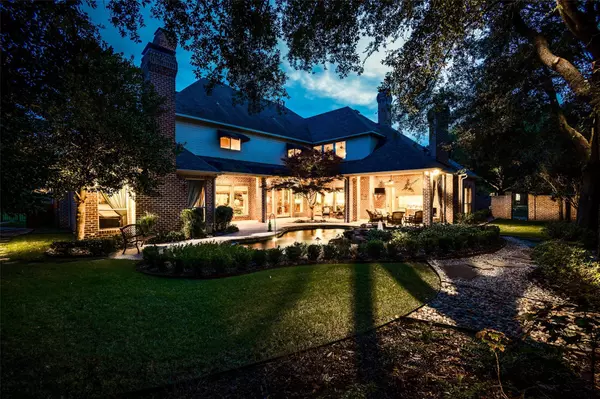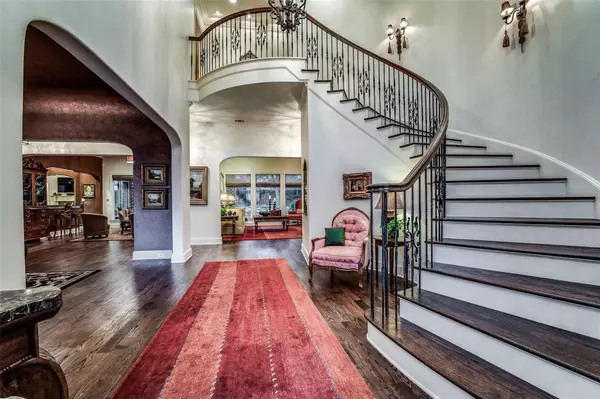$2,847,500
For more information regarding the value of a property, please contact us for a free consultation.
5 Beds
7 Baths
7,187 SqFt
SOLD DATE : 12/20/2022
Key Details
Property Type Single Family Home
Sub Type Single Family Residence
Listing Status Sold
Purchase Type For Sale
Square Footage 7,187 sqft
Price per Sqft $396
Subdivision Glen Abbey
MLS Listing ID 20206465
Sold Date 12/20/22
Style Traditional
Bedrooms 5
Full Baths 5
Half Baths 2
HOA Fees $475/ann
HOA Y/N Mandatory
Year Built 2002
Lot Size 0.490 Acres
Acres 0.49
Lot Dimensions 159x167x108x153
Property Description
This GORGEOUS PRIME NORTH DALLAS ESTATE is located on a LARGE PREMIUM LOT, just under half acre, in the EXCLUSIVE SOUGHT-AFTER GATED GLEN ABBEY! A few of the FABULOUS FEATURES include: RICH HARDWOODS, custom finishes, ARCHED WALK-WAYS, two staircases, EXTENSIVE CLIMATE CONTROLLED WINE STORAGE, inviting CHEF'S DREAM KITCHEN with TWO DISHWASHERS, STUNNING BRICK ALCOVE ENCLOSURE & 6 BURNER WOLF GAS RANGE, open to family room, PRIMARY bedroom with COZY FIREPLACE, sitting area and BEAUTIFUL BATH along with the SPLIT 2ND BEDROOM DOWN, upstairs you will find a HUGE GAME ROOM large enough for pool table and living area with WALK-IN WET BAR, plus SEPARATE MEDIA ROOM, exercise room, three SPACIOUS bedrooms all with ENSUITE BATHS. LUSHLY LANDSCAPED back yard with HEATED POOL-SPA, WATER FEATURE, grassy area and COVERED OUTDOOR LIVING AREA with GAS GRILL and FIREPLACE! 4 CAR garage. AMAZING STORAGE with some floored attic space. 24-7 GUARD GATED NEIGHBORHOOD + access to COMMUNITY FITNESS CENTER!
Location
State TX
County Dallas
Community Curbs, Fitness Center, Gated, Guarded Entrance
Direction From Keller Springs, north on Glen Abbey, left on Abbey Woods to Braewood, House is on the corner, north side.
Rooms
Dining Room 2
Interior
Interior Features Built-in Features, Built-in Wine Cooler, Cable TV Available, Cedar Closet(s), Chandelier, Double Vanity, Eat-in Kitchen, Flat Screen Wiring, Granite Counters, High Speed Internet Available, Kitchen Island, Multiple Staircases, Open Floorplan, Pantry, Sound System Wiring, Walk-In Closet(s), Wet Bar
Heating Central, Fireplace(s), Natural Gas, Zoned
Cooling Attic Fan, Ceiling Fan(s), Central Air, Electric, Zoned
Flooring Carpet, Ceramic Tile, Wood
Fireplaces Number 4
Fireplaces Type Brick, Family Room, Gas Logs, Gas Starter, Living Room, Master Bedroom, Outside, Stone
Equipment Home Theater
Appliance Built-in Gas Range, Built-in Refrigerator, Commercial Grade Range, Dishwasher, Disposal, Electric Oven, Gas Cooktop, Gas Range, Gas Water Heater, Microwave, Double Oven, Plumbed For Gas in Kitchen, Refrigerator, Vented Exhaust Fan, Warming Drawer
Heat Source Central, Fireplace(s), Natural Gas, Zoned
Laundry Electric Dryer Hookup, Utility Room, Full Size W/D Area, Washer Hookup
Exterior
Exterior Feature Covered Patio/Porch, Gas Grill, Rain Gutters, Lighting, Outdoor Grill, Outdoor Living Center
Garage Spaces 4.0
Fence Brick, Wood
Pool Gunite, Heated, In Ground, Outdoor Pool, Pool/Spa Combo, Sport, Water Feature, Waterfall
Community Features Curbs, Fitness Center, Gated, Guarded Entrance
Utilities Available All Weather Road, Cable Available, City Sewer, City Water, Curbs, Individual Gas Meter, Individual Water Meter, Natural Gas Available, Underground Utilities
Roof Type Composition
Garage Yes
Private Pool 1
Building
Lot Description Corner Lot, Few Trees, Landscaped, Sprinkler System, Subdivision
Story Two
Foundation Slab
Structure Type Brick
Schools
Elementary Schools Jerry Junkins
School District Dallas Isd
Others
Ownership see agent
Financing Cash
Read Less Info
Want to know what your home might be worth? Contact us for a FREE valuation!

Our team is ready to help you sell your home for the highest possible price ASAP

©2025 North Texas Real Estate Information Systems.
Bought with Donald Ashley • Baldwin Realty Services






