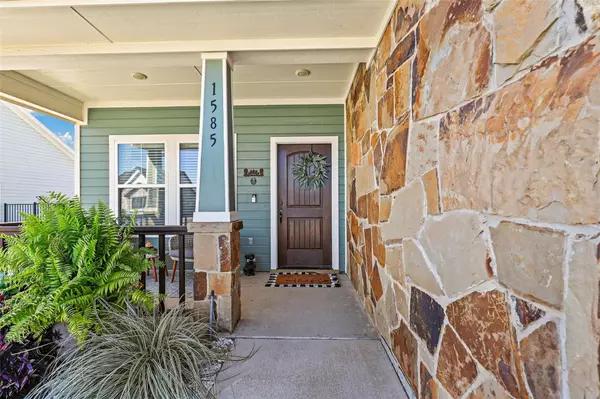$379,999
For more information regarding the value of a property, please contact us for a free consultation.
3 Beds
2 Baths
1,612 SqFt
SOLD DATE : 12/15/2022
Key Details
Property Type Single Family Home
Sub Type Single Family Residence
Listing Status Sold
Purchase Type For Sale
Square Footage 1,612 sqft
Price per Sqft $235
Subdivision Reverie Ph 1
MLS Listing ID 20188551
Sold Date 12/15/22
Style Contemporary/Modern
Bedrooms 3
Full Baths 2
HOA Y/N None
Year Built 2020
Annual Tax Amount $7,489
Lot Size 7,056 Sqft
Acres 0.162
Property Description
Looking for a charming home in an excellent location? You will be 5-10 minutes away from great retail shopping, H-E-B, Home Depot, Old Town Burleson Entertainment District, Lost Oak Winery, and so much more! Enter in from the cozy front porch and you will find a modern open floor plan with seamless transitions and that is perfect for entertaining. The kitchen boasts dark hardwood colored cabinets with granite countertops and stainless appliances. Dark hardwood look luxury vinyl flooring runs throughout the entire home making cleaning super easy. The primary suite has an oversized shower, double vanity, and walk-in closet with built-ins. 2 guest bedrooms share a full bathroom equipped with granite counter space, tub, and shower. Step outside and enjoy a large covered patio, perfect for outdoor dining and yard games. There is a detached garage in the rear with a gated entry. Come see for yourself why this home and neighborhood are the perfect fit for your needs!
Location
State TX
County Johnson
Direction From I-35W: Take exit 38 heading southwest on Alsbury Blvd for 3.4 miles, at traffic circle take 2nd exit on Chandler St, Turn left on Gray Rd, Turn left on Lizzie Ln. The property will be on your right.
Rooms
Dining Room 1
Interior
Interior Features Cable TV Available, Decorative Lighting, Double Vanity, Granite Counters, High Speed Internet Available, Open Floorplan, Pantry, Walk-In Closet(s)
Heating Electric
Cooling Central Air
Flooring Luxury Vinyl Plank
Appliance Dishwasher, Disposal, Electric Range, Electric Water Heater
Heat Source Electric
Laundry Electric Dryer Hookup, Utility Room, Washer Hookup
Exterior
Exterior Feature Covered Patio/Porch
Garage Spaces 2.0
Carport Spaces 2
Utilities Available City Sewer, City Water, Concrete, Curbs, Sidewalk
Roof Type Composition,Shingle
Garage Yes
Building
Lot Description Interior Lot, Sprinkler System, Subdivision
Story One
Foundation Slab
Structure Type Rock/Stone,Siding
Schools
Elementary Schools Irene Clinkscale
School District Burleson Isd
Others
Ownership Of Record
Acceptable Financing Cash, Conventional, FHA, VA Loan
Listing Terms Cash, Conventional, FHA, VA Loan
Financing Conventional
Read Less Info
Want to know what your home might be worth? Contact us for a FREE valuation!

Our team is ready to help you sell your home for the highest possible price ASAP

©2025 North Texas Real Estate Information Systems.
Bought with Patricia Burkhart • x2 Realty Group






