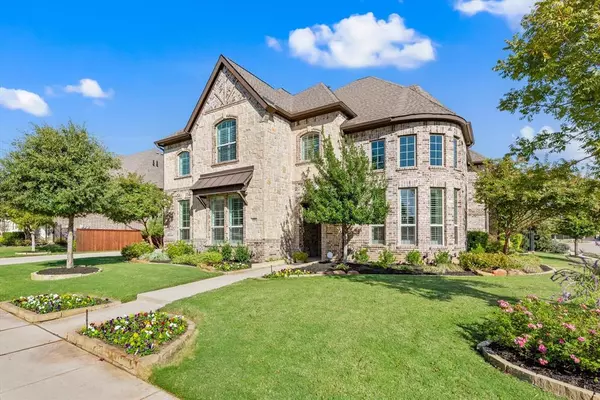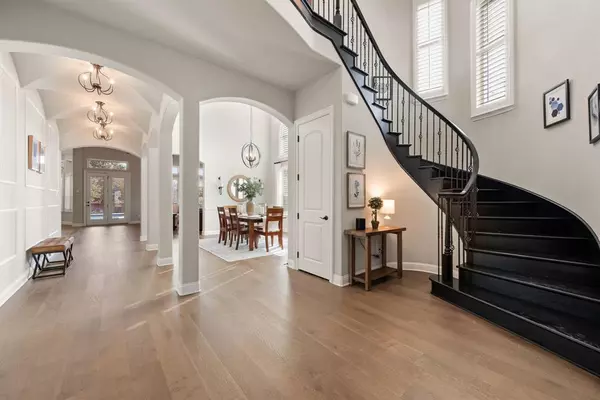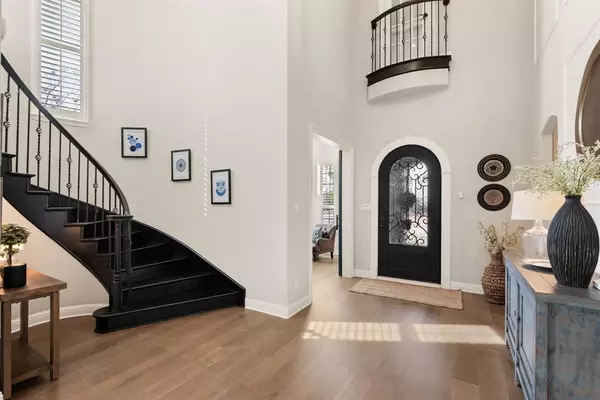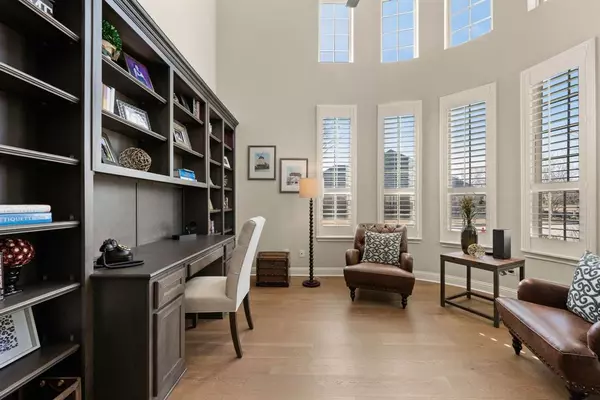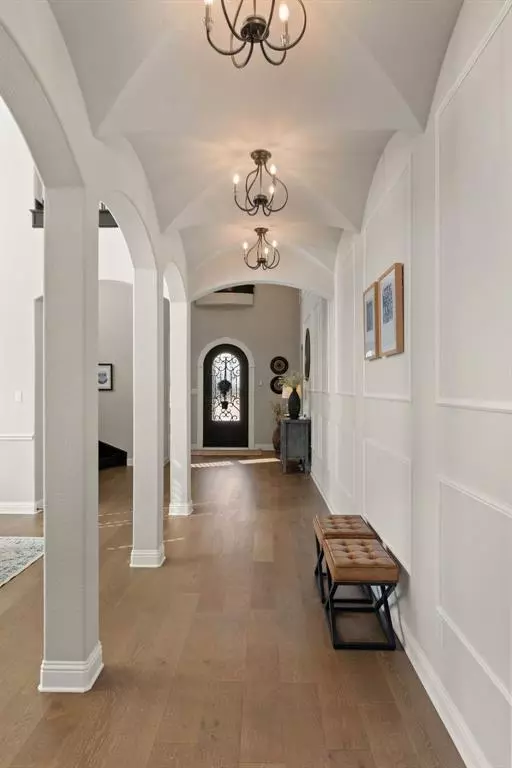5 Beds
5 Baths
4,936 SqFt
5 Beds
5 Baths
4,936 SqFt
Key Details
Property Type Single Family Home
Sub Type Single Family Residence
Listing Status Active
Purchase Type For Sale
Square Footage 4,936 sqft
Price per Sqft $297
Subdivision Reserve Colleyville Ph 2C
MLS Listing ID 20836798
Style Traditional
Bedrooms 5
Full Baths 4
Half Baths 1
HOA Fees $350/qua
HOA Y/N Mandatory
Year Built 2018
Lot Size 0.448 Acres
Acres 0.448
Property Sub-Type Single Family Residence
Property Description
Upon entering, you are greeted by a grand foyer leading into expansive living spaces adorned with luxurious upgrades, from custom-built cabinetry to elegant flooring and designer fixtures. The gourmet kitchen is a chef's dream, featuring high-end appliances, a large island, and ample storage—perfect for preparing meals and entertaining guests.
With two dedicated offices, this home is ideal for professionals working from home or those needing quiet, private workspaces. The media room is ready for movie nights, while the oversized game room provides plenty of space for fun and relaxation.
The primary suite is a true retreat, offering a spa-like ensuite bathroom with a soaking tub, walk-in shower, and dual vanities, along with a large custom closet. Secondary bedrooms are generously sized, each designed with comfort in mind.
Step outside to your private backyard oasis, where a custom-designed pool awaits you. Whether you're hosting summer gatherings or unwinding after a long day, this outdoor space is perfect for relaxation and entertainment. The covered patio adds an extra layer of comfort, offering shade and additional seating areas.
Located just minutes from top-rated schools, premier shopping, fine dining, and vibrant entertainment, this home provides the perfect blend of luxury and convenience.
This is a rare opportunity to own a meticulously maintained, upgraded home in one of Colleyville's most sought-after communities. Don't miss your chance—schedule a private tour today!
Location
State TX
County Tarrant
Direction GPS
Rooms
Dining Room 2
Interior
Interior Features Built-in Features, Decorative Lighting, Eat-in Kitchen, Kitchen Island, Open Floorplan, Walk-In Closet(s)
Heating Central, Natural Gas
Cooling Central Air, Electric
Flooring Carpet, Ceramic Tile, Wood
Fireplaces Number 1
Fireplaces Type Gas
Appliance Dishwasher, Disposal, Gas Cooktop, Microwave, Double Oven, Plumbed For Gas in Kitchen, Tankless Water Heater
Heat Source Central, Natural Gas
Laundry Electric Dryer Hookup, Gas Dryer Hookup, Utility Room, Full Size W/D Area
Exterior
Garage Spaces 3.0
Pool Gunite, In Ground
Utilities Available City Sewer, City Water
Roof Type Composition
Total Parking Spaces 3
Garage Yes
Private Pool 1
Building
Lot Description Corner Lot, Landscaped
Story Two
Foundation Slab
Level or Stories Two
Structure Type Brick
Schools
Elementary Schools Liberty
Middle Schools Keller
High Schools Keller
School District Keller Isd
Others
Ownership of record
Acceptable Financing Cash, Conventional
Listing Terms Cash, Conventional
Special Listing Condition Aerial Photo



