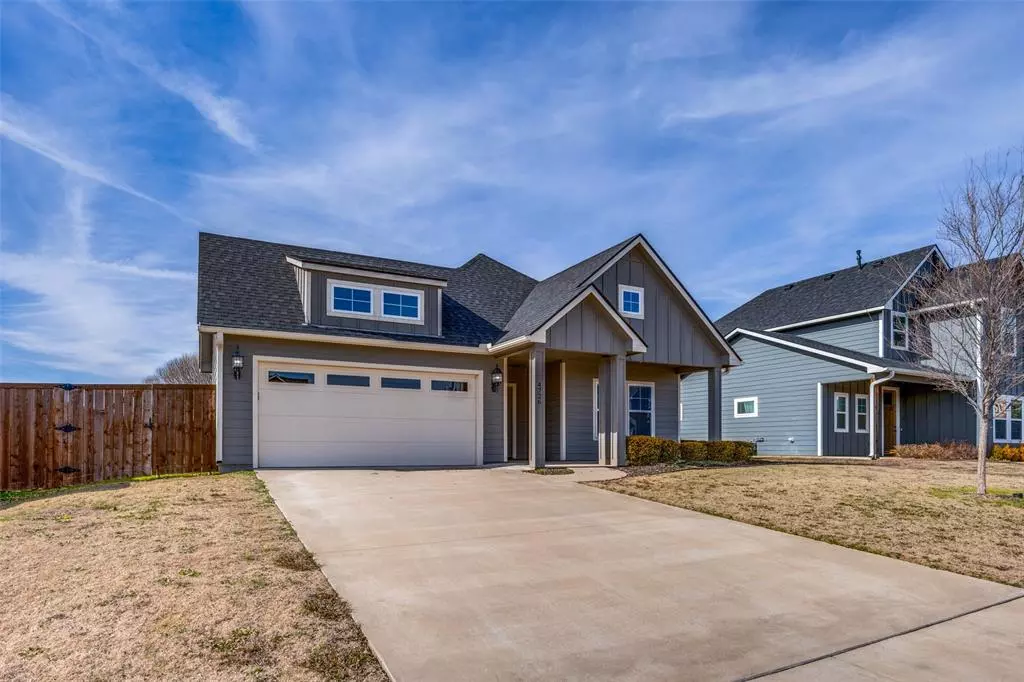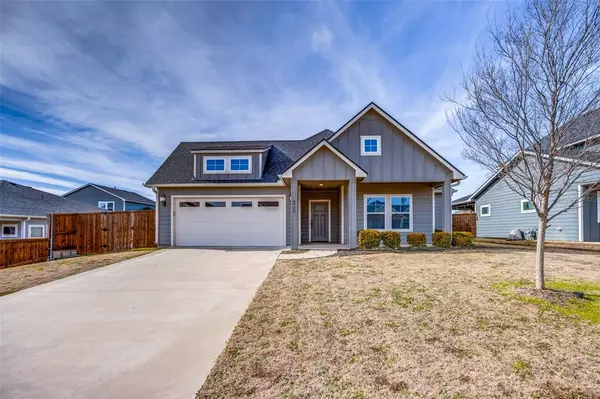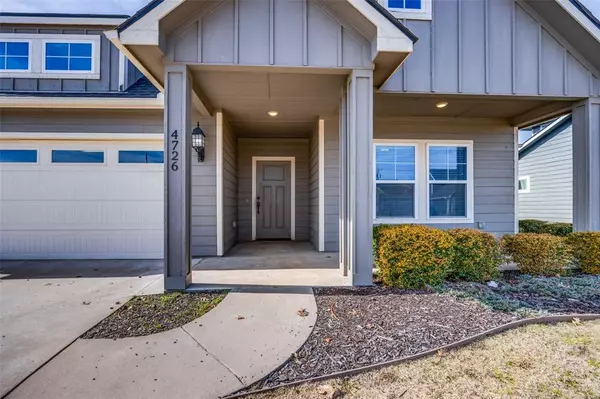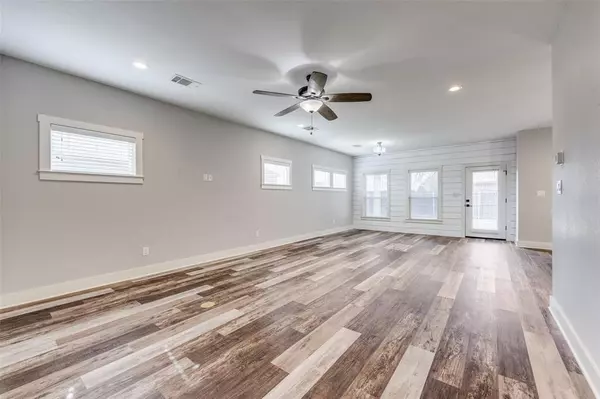3 Beds
3 Baths
1,720 SqFt
3 Beds
3 Baths
1,720 SqFt
Key Details
Property Type Single Family Home
Sub Type Single Family Residence
Listing Status Active
Purchase Type For Sale
Square Footage 1,720 sqft
Price per Sqft $194
Subdivision Magnolia Villiage
MLS Listing ID 20818470
Style Craftsman
Bedrooms 3
Full Baths 2
Half Baths 1
HOA Fees $200/ann
HOA Y/N Mandatory
Year Built 2020
Annual Tax Amount $7,502
Lot Size 7,492 Sqft
Acres 0.172
Property Description
The split floorplan is thoughtfully designed, offering both privacy and functionality. The primary suite is a serene retreat, complete with a luxurious spa-like bathroom featuring a large walk-in shower, dual vanities, and quartz countertops. The remaining two bedrooms are spacious and share easy access to the additional bathroom, making this layout ideal for families, guests, or a home office setup.
At the heart of the home, the open floor plan creates an inviting space for entertaining and everyday living. The living area is enhanced by designer lighting fixtures and large windows that fill the space with natural light. The kitchen boasts a stunning oversized island with quartz countertops, perfect for casual dining or food prep.
Step outside to enjoy the private, fully fenced backyard, designed with both relaxation and entertainment in mind. The covered patio provides a shaded retreat for outdoor dining or lounging, while the thoughtfully landscaped yard adds beauty and tranquility. A full irrigation system ensures the lawn and garden are effortlessly maintained.
Attached 2-Car Garage provides convenience and additional storage space.
Prime Location offers close proximity to shopping, dining, entertainment, and major commuter routes. This property offers a lifestyle of comfort and elegance. Don't miss the opportunity to make it yours!
Location
State TX
County Grayson
Direction Follow GPS
Rooms
Dining Room 1
Interior
Interior Features Decorative Lighting, Double Vanity, High Speed Internet Available, Kitchen Island, Open Floorplan, Vaulted Ceiling(s)
Heating Central
Cooling Ceiling Fan(s), Central Air
Flooring Luxury Vinyl Plank
Appliance Dishwasher, Gas Oven, Gas Water Heater, Plumbed For Gas in Kitchen
Heat Source Central
Laundry Full Size W/D Area
Exterior
Exterior Feature Covered Patio/Porch, Rain Gutters
Garage Spaces 2.0
Fence Back Yard
Utilities Available City Sewer, City Water, Individual Gas Meter
Roof Type Composition
Total Parking Spaces 2
Garage Yes
Building
Story One
Foundation Slab
Level or Stories One
Structure Type Board & Batten Siding
Schools
Elementary Schools Percy W Neblett
Middle Schools Piner
High Schools Sherman
School District Sherman Isd
Others
Ownership Clarence S. Farmer Retirement Plan
Acceptable Financing 1031 Exchange, Cash, Conventional, FHA, VA Loan
Listing Terms 1031 Exchange, Cash, Conventional, FHA, VA Loan







