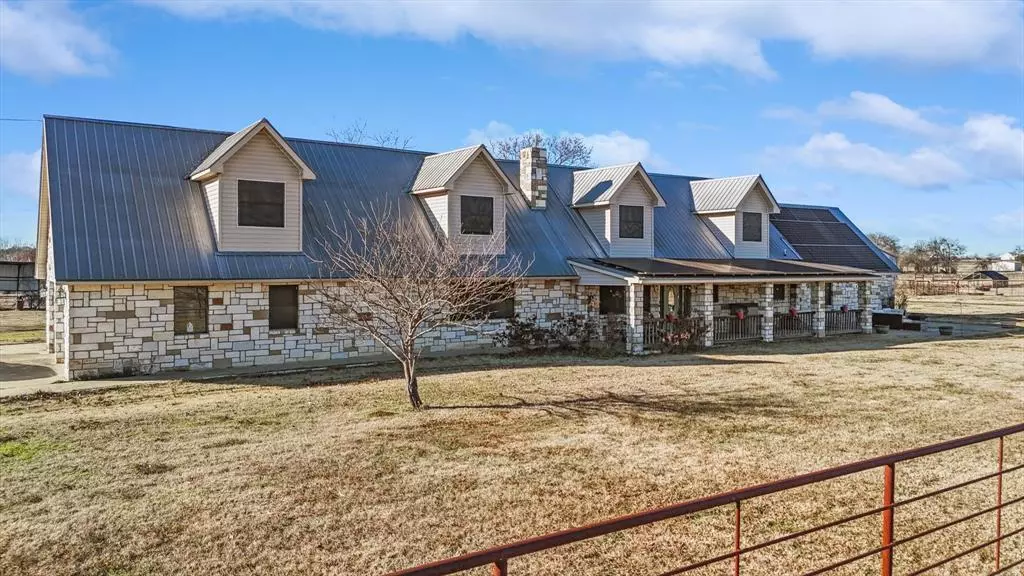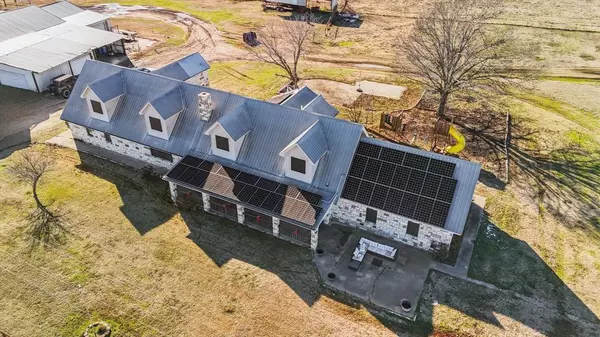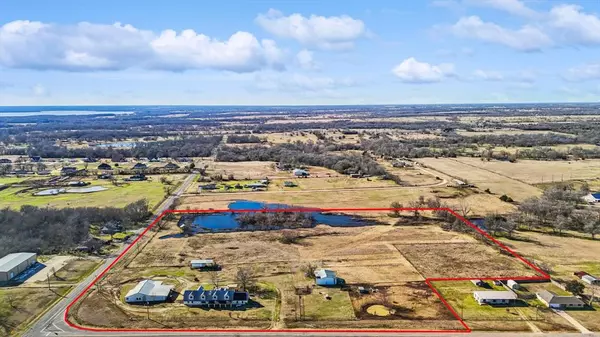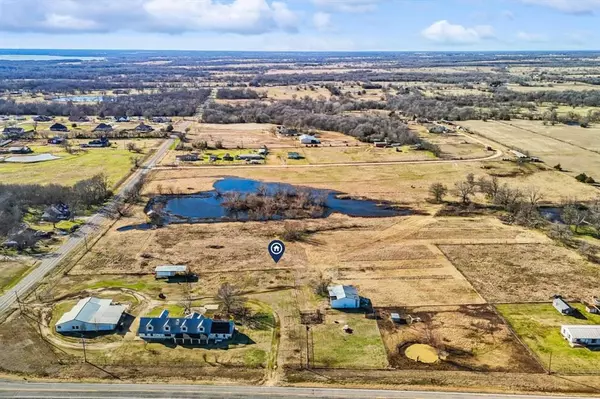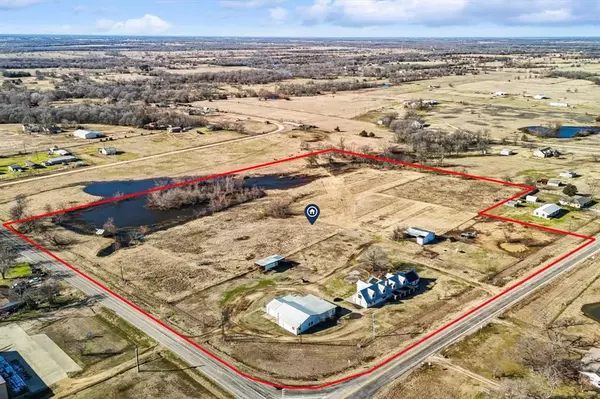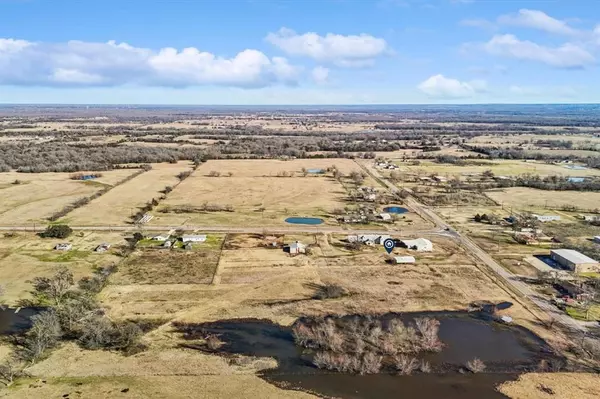5 Beds
5 Baths
4,300 SqFt
5 Beds
5 Baths
4,300 SqFt
Key Details
Property Type Single Family Home
Sub Type Single Family Residence
Listing Status Active
Purchase Type For Sale
Square Footage 4,300 sqft
Price per Sqft $104
Subdivision Simpson Joseph H Acres
MLS Listing ID 20816451
Style Ranch
Bedrooms 5
Full Baths 4
Half Baths 1
HOA Y/N None
Year Built 1982
Annual Tax Amount $5,161
Lot Size 13.843 Acres
Acres 13.843
Property Description
If you've longed to own a piece of Texas paradise but missed your opportunity when prices soared in 2021 & 2022, here's your second chance! We're offering this beautiful stone home with a metal roof on nearly 14 acres at pre-pandemic pricing. Picture yourself relaxing on the large covered front patio, sipping sweet tea and enjoying the views from your rocking chair. Out back, you'll love having fenced pastures for large and small animals, a pond ready for fishing, and a huge shop that is perfect for equipment, hobbyist or multiple vehicles.
When you head inside, you'll appreciate the room you have to spread out with ample space for everyone. Upon entering, you are greeted by a huge dining space with a cozy stone fireplace. Beyond that is a home office with its own private point of entry. A large family room and private primary retreat are also located on the bottom level. This unique floor plan has two sets of stairs that lead up to separate kid's suites, each featuring two large bedrooms, walk in closets and full bathrooms. The recent addition of solar panels have cut the energy bills in half.
Though the home could use some TLC, the price reflects this, making it a fantastic opportunity to gain instant sweat equity. With ponds for livestock or fishing, a spacious home, and versatile metal workshop and barn, this is an ideal home for anyone wanting to escape from the city hustle and start living the dream!
Location
State TX
County Hopkins
Direction From I-30 take Hwy 19 N to Fm 1537. Right on FM 1537 approx. 1 mile and the property will be on the left. Property has frontage on FM 1537 and FM 3236.
Rooms
Dining Room 1
Interior
Interior Features Cable TV Available, Decorative Lighting, High Speed Internet Available, Multiple Staircases, Open Floorplan, Paneling, Walk-In Closet(s)
Heating Central, Electric, Fireplace(s), Solar
Cooling Ceiling Fan(s), Central Air, Electric
Flooring Carpet, Ceramic Tile, Laminate
Fireplaces Number 1
Fireplaces Type Dining Room
Appliance Dishwasher, Electric Range, Ice Maker, Double Oven
Heat Source Central, Electric, Fireplace(s), Solar
Laundry Electric Dryer Hookup, Utility Room, Full Size W/D Area, Washer Hookup
Exterior
Exterior Feature Covered Patio/Porch, Rain Gutters, Stable/Barn
Garage Spaces 2.0
Fence Barbed Wire, Pipe
Utilities Available Asphalt, Co-op Water, Concrete, Electricity Connected, Gravel/Rock, Individual Water Meter, Outside City Limits, Septic
Roof Type Metal
Street Surface Asphalt
Total Parking Spaces 4
Garage Yes
Building
Lot Description Acreage, Corner Lot, Few Trees, Level, Tank/ Pond
Story Two
Foundation Slab
Level or Stories Two
Structure Type Rock/Stone,Vinyl Siding
Schools
Elementary Schools Northhopki
Middle Schools Northhopki
High Schools Northhopki
School District North Hopkins Isd
Others
Restrictions No Restrictions
Ownership of record
Acceptable Financing Cash, Conventional
Listing Terms Cash, Conventional
Special Listing Condition Aerial Photo


