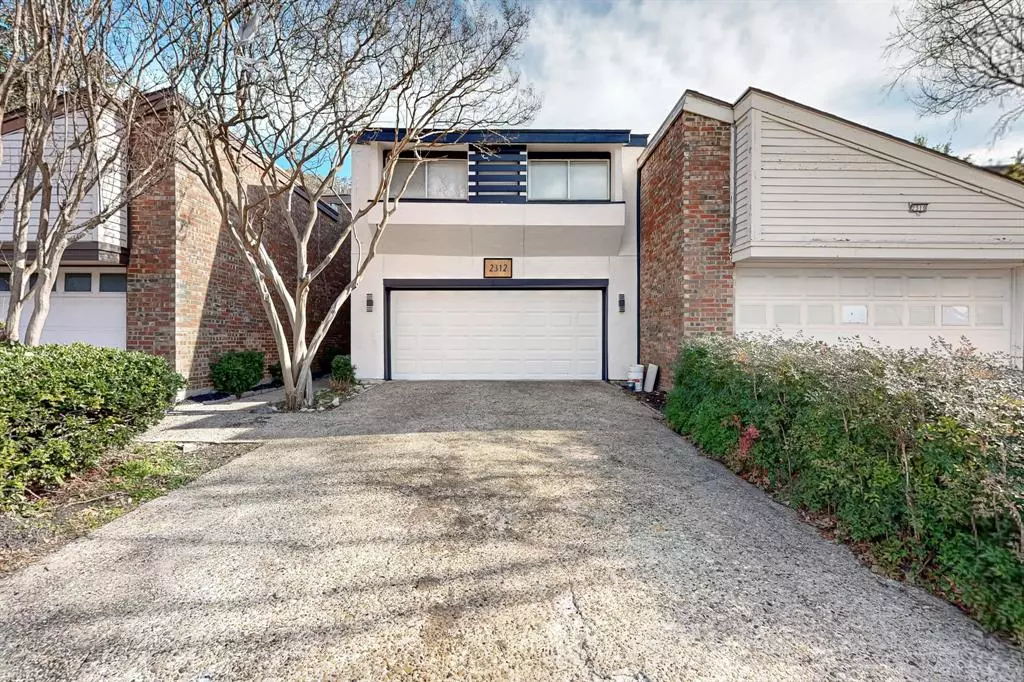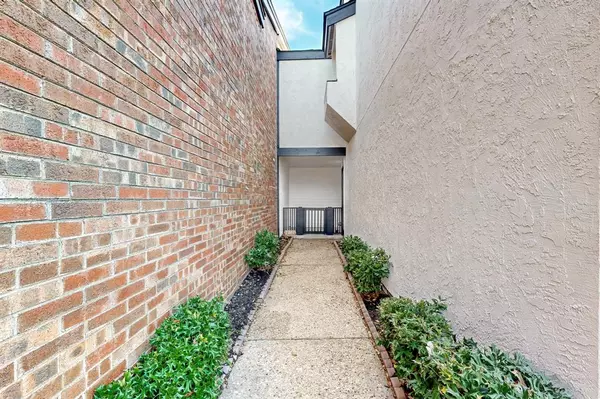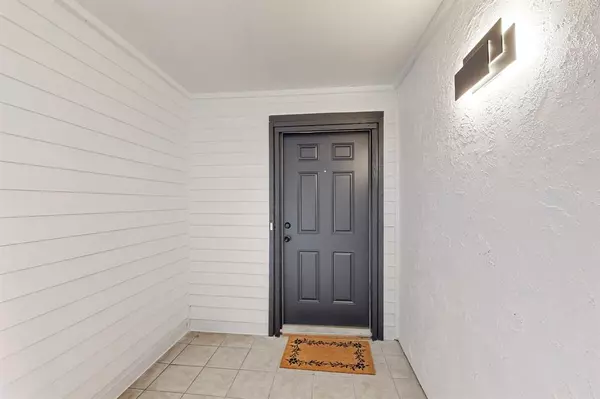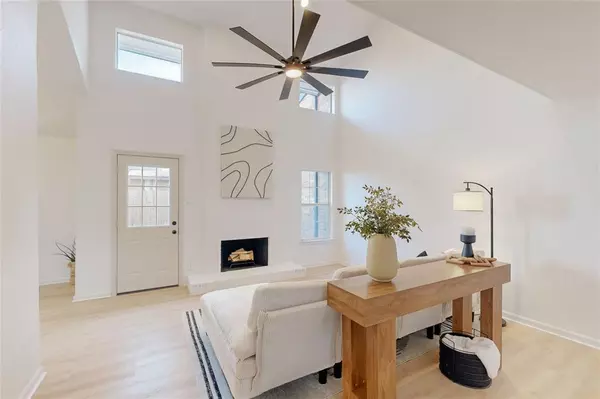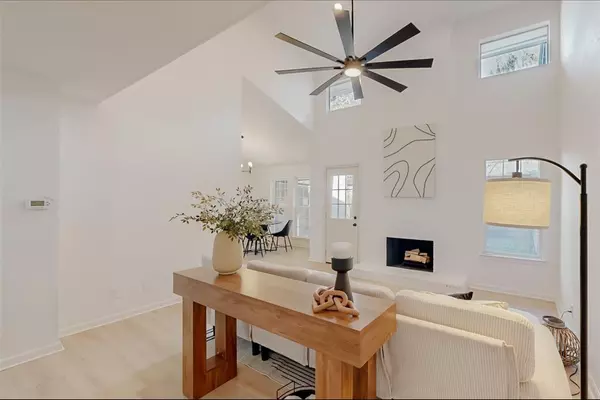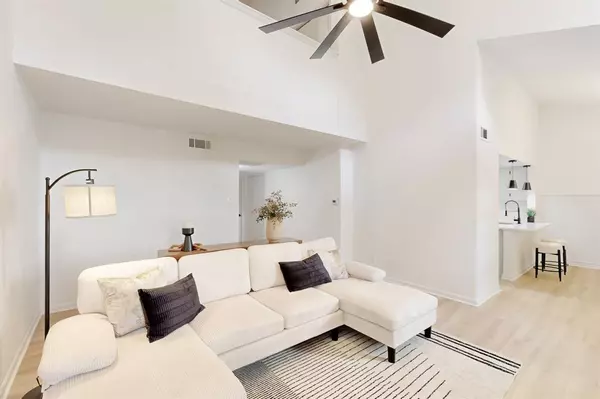3 Beds
3 Baths
1,767 SqFt
3 Beds
3 Baths
1,767 SqFt
OPEN HOUSE
Sat Jan 25, 1:00pm - 3:00pm
Key Details
Property Type Townhouse
Sub Type Townhouse
Listing Status Active
Purchase Type For Sale
Square Footage 1,767 sqft
Price per Sqft $180
Subdivision Park North Twnhs
MLS Listing ID 20805767
Style Traditional
Bedrooms 3
Full Baths 2
Half Baths 1
HOA Fees $125/mo
HOA Y/N Mandatory
Year Built 1974
Annual Tax Amount $6,940
Lot Size 2,962 Sqft
Acres 0.068
Property Description
Don't miss this beautifully updated two-story townhome featuring 3 bedrooms, 2.5 baths, and a host of modern upgrades. Conveniently located near top-rated restaurants, shopping, parks, a golf course, and easy access to the George Bush Tollway, this home combines style, comfort, and convenience.
Upon entry, you're greeted by a spacious living room with soaring ceilings and a cozy fireplace, perfect for entertaining or relaxing. A conveniently located half bath is on the first floor as well.
The kitchen boasts refreshed cabinetry, a stylish backsplash, and quartz countertops, seamlessly opening to the dining area for easy flow. Upstairs, you'll find a versatile loft with a closet overlooking the living room, along with three spacious bedrooms and two full baths. The primary suite features a luxurious ensuite bath with dual vanities topped with Taj Mahal Quartzite countertops.
Additional highlights include:
• Brand-new roof, flooring, light fixtures, vanities, toilets, faucets, and fresh paint inside and out
• Move-in-ready appliances included with purchase
• A private, fenced backyard—ideal for grilling, gardening, or relaxing outdoors
• An attached two-car garage offering secure, convenient access
This home is truly move-in ready, with a short closing period available. Start the New Year in style—your dream home awaits!
Location
State TX
County Dallas
Community Curbs, Golf, Park, Sidewalks
Direction From 635 take Shiloh north and 2312 N Shiloh Rd will be on the right. From George W Bush Tollway go south past 2312 N Shiloh Rd and u-turn at the next opportunity. The townhouse will be on the right. Use GPS
Rooms
Dining Room 1
Interior
Interior Features Decorative Lighting, High Speed Internet Available, Loft, Pantry, Vaulted Ceiling(s), Walk-In Closet(s)
Heating Central, Electric, Fireplace(s)
Cooling Ceiling Fan(s), Central Air, Electric, Multi Units
Flooring Carpet, Luxury Vinyl Plank, Tile
Fireplaces Number 1
Fireplaces Type Brick, Living Room, Raised Hearth, Wood Burning
Appliance Dishwasher, Disposal, Electric Cooktop, Electric Oven, Electric Water Heater, Microwave, Refrigerator
Heat Source Central, Electric, Fireplace(s)
Laundry Electric Dryer Hookup, In Kitchen, Full Size W/D Area, Washer Hookup
Exterior
Exterior Feature Covered Patio/Porch, Lighting, Private Yard
Garage Spaces 2.0
Fence Back Yard, Gate, Wood
Community Features Curbs, Golf, Park, Sidewalks
Utilities Available Asphalt, Cable Available, City Sewer, City Water, Curbs, Individual Water Meter, Sewer Available
Roof Type Composition
Total Parking Spaces 2
Garage Yes
Building
Lot Description Sprinkler System
Story Two
Foundation Slab
Level or Stories Two
Structure Type Brick,Wood
Schools
Elementary Schools Choice Of School
Middle Schools Choice Of School
High Schools Choice Of School
School District Garland Isd
Others
Restrictions Architectural
Ownership Of Record
Acceptable Financing Cash, Conventional, FHA, VA Loan
Listing Terms Cash, Conventional, FHA, VA Loan
Special Listing Condition Owner/ Agent


