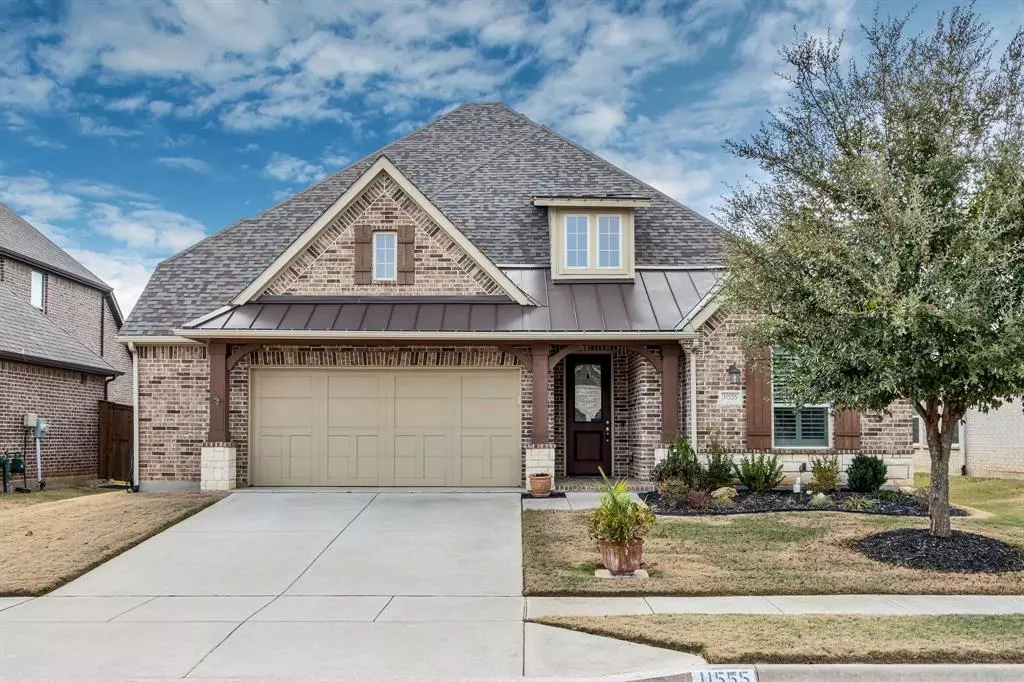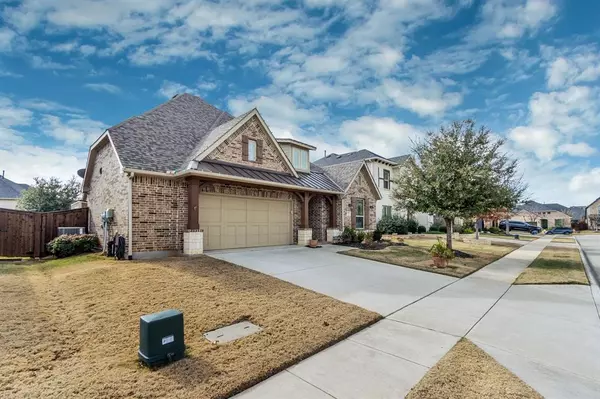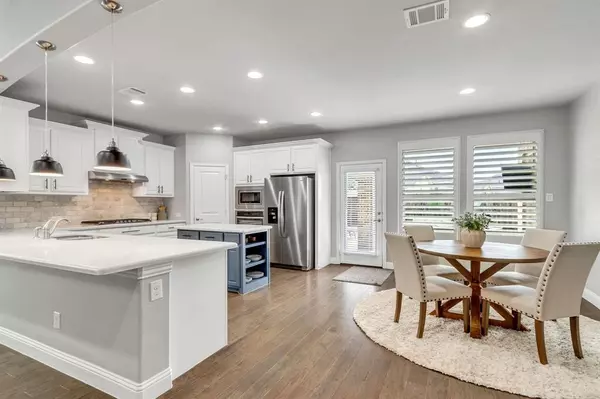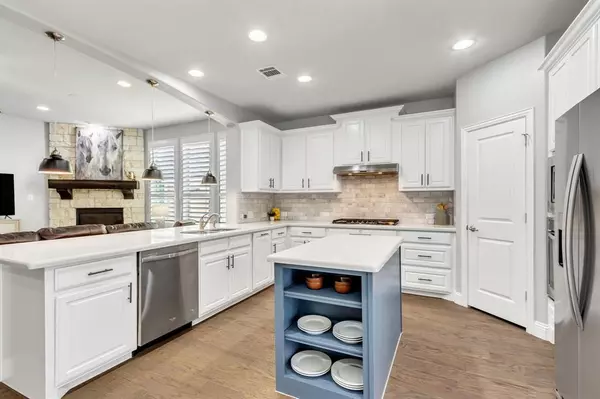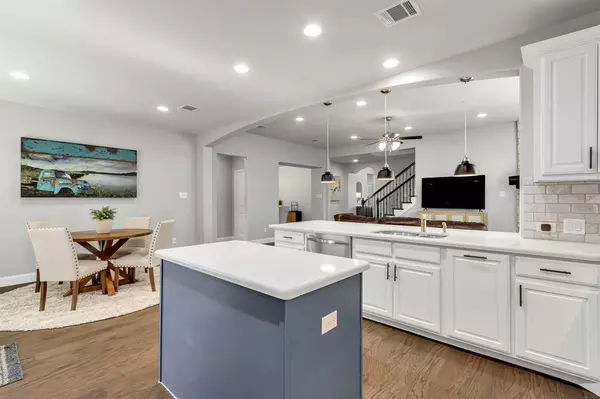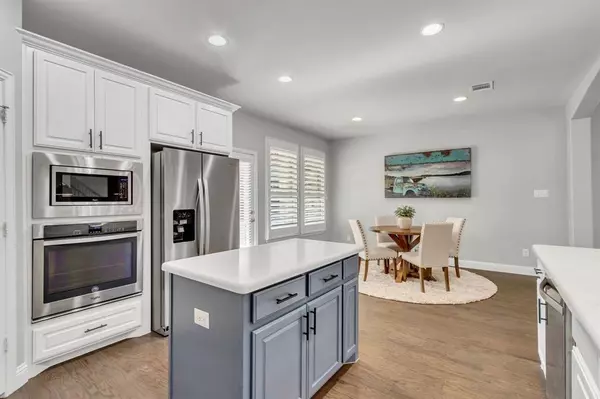3 Beds
3 Baths
2,518 SqFt
3 Beds
3 Baths
2,518 SqFt
OPEN HOUSE
Sat Jan 18, 2:00pm - 4:00pm
Sun Jan 19, 2:00pm - 4:00pm
Key Details
Property Type Single Family Home
Sub Type Single Family Residence
Listing Status Active
Purchase Type For Sale
Square Footage 2,518 sqft
Price per Sqft $240
Subdivision Canyon Falls Village 6A
MLS Listing ID 20812177
Bedrooms 3
Full Baths 3
HOA Fees $727/qua
HOA Y/N Mandatory
Year Built 2016
Annual Tax Amount $11,762
Lot Size 6,621 Sqft
Acres 0.152
Property Description
The updated gourmet kitchen is a chef's dream, boasting a gas range, dual quartz islands, and stylish, contemporary colors that make it the heart of the home. Step outside to your private backyard oasis, complete with a pool featuring a beautiful water feature and an extended covered outdoor kitchen area, perfect for entertaining year-round.
Practicality meets luxury with the extended 2 ½ car garage, which includes a built-in storm shelter for added safety, and additional attic insulation to improve energy efficiency. Nestled within Canyon Falls, this property enjoys exclusive community amenities such as walking trails, pools, and fitness centers, while benefiting from the low Flower Mound tax rate of just 1.86%.
Location
State TX
County Denton
Community Club House, Community Pool, Curbs, Fishing, Jogging Path/Bike Path, Sidewalks
Direction From FM 1171, turn North onto Canyon Falls Dr., left onto Denton Creek Blvd., and left onto Winecup. House is on the left.
Rooms
Dining Room 2
Interior
Interior Features Built-in Features, Cable TV Available, Eat-in Kitchen, Flat Screen Wiring, Granite Counters, High Speed Internet Available, Kitchen Island, Open Floorplan, Walk-In Closet(s), Wired for Data
Heating Central
Cooling Central Air
Flooring Carpet, Ceramic Tile, Wood
Fireplaces Number 1
Fireplaces Type Gas Logs, Gas Starter, Living Room, Stone
Appliance Dishwasher, Disposal, Electric Oven, Gas Cooktop, Microwave, Plumbed For Gas in Kitchen, Refrigerator, Tankless Water Heater, Vented Exhaust Fan, Water Purifier
Heat Source Central
Exterior
Exterior Feature Attached Grill, Covered Patio/Porch, Outdoor Kitchen
Garage Spaces 2.0
Fence Wood
Pool Gunite, Heated, In Ground, Waterfall
Community Features Club House, Community Pool, Curbs, Fishing, Jogging Path/Bike Path, Sidewalks
Utilities Available Cable Available, City Sewer, City Water, Concrete, Curbs
Roof Type Composition
Total Parking Spaces 2
Garage Yes
Private Pool 1
Building
Lot Description Few Trees, Interior Lot, Landscaped
Story Two
Foundation Slab
Level or Stories Two
Schools
Elementary Schools Argyle South
Middle Schools Argyle
High Schools Argyle
School District Argyle Isd
Others
Ownership Baker
Acceptable Financing Cash, Conventional, FHA, VA Loan
Listing Terms Cash, Conventional, FHA, VA Loan


