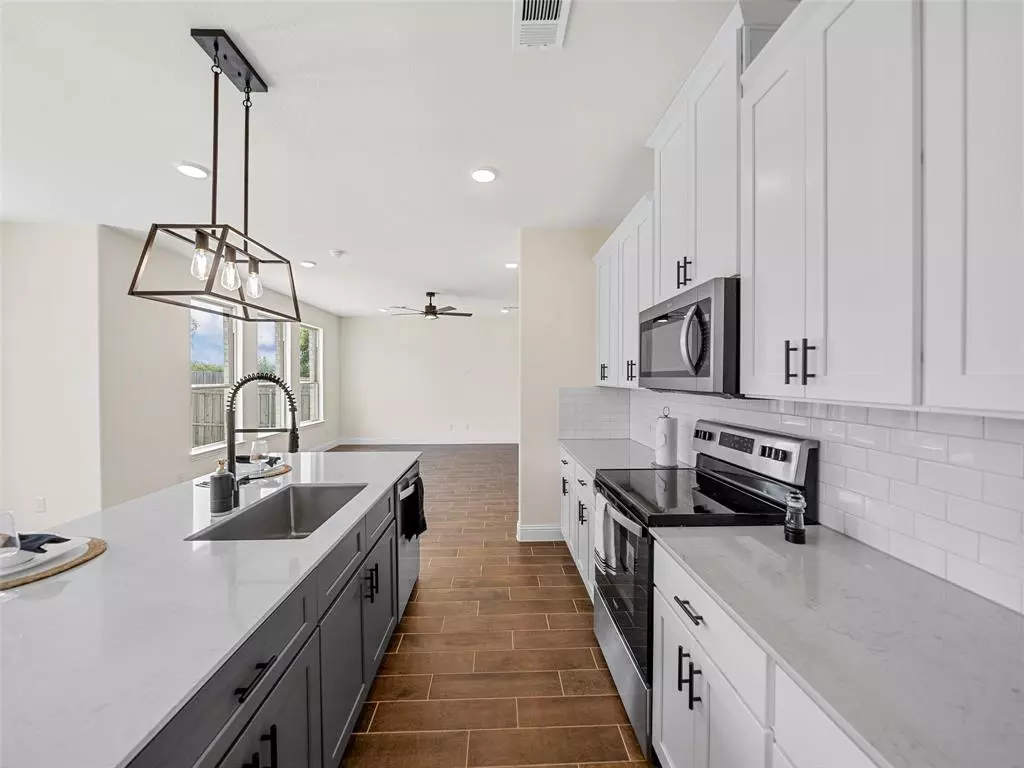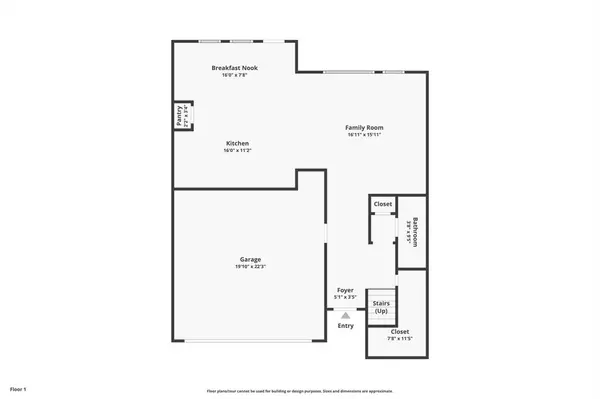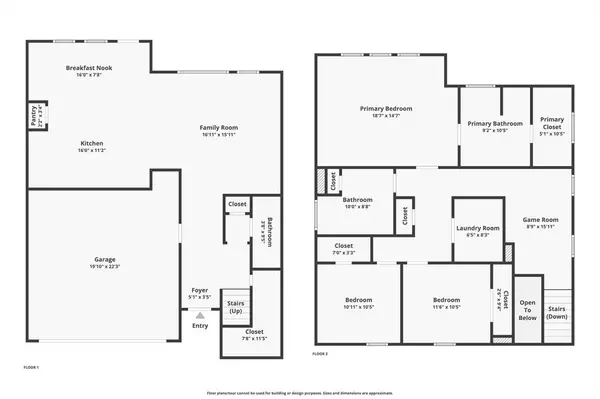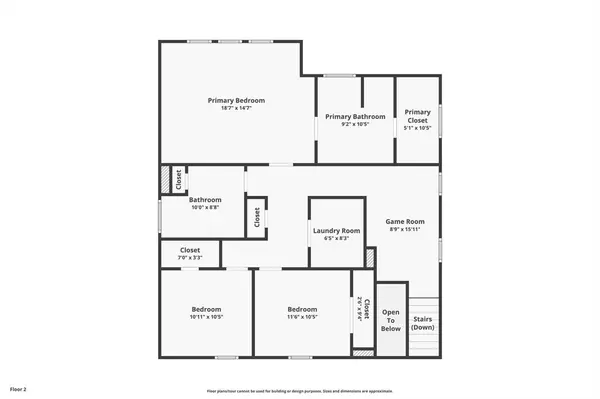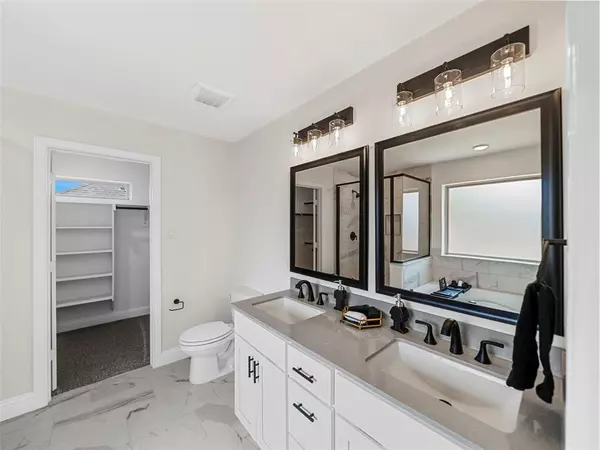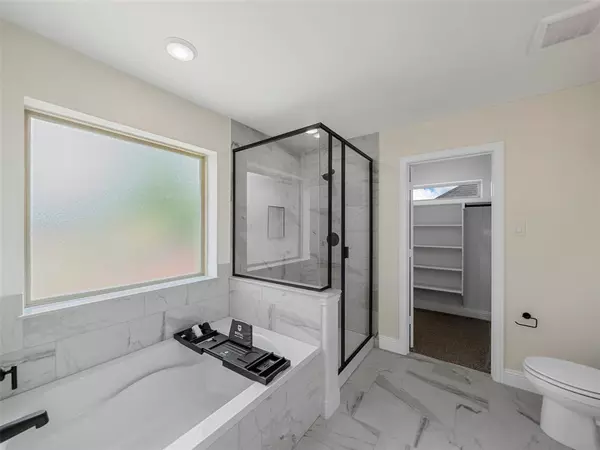3 Beds
3 Baths
2,037 SqFt
3 Beds
3 Baths
2,037 SqFt
OPEN HOUSE
Sat Jan 18, 2:00am - 4:00pm
Key Details
Property Type Single Family Home
Sub Type Single Family Residence
Listing Status Active
Purchase Type For Sale
Square Footage 2,037 sqft
Price per Sqft $171
Subdivision Calvary Oaks Estate
MLS Listing ID 20815248
Style Traditional
Bedrooms 3
Full Baths 2
Half Baths 1
HOA Y/N None
Year Built 2023
Annual Tax Amount $8,612
Lot Size 4,965 Sqft
Acres 0.114
Property Description
Don't miss this opportunity to own a new construction home at an incredible price!
Step into your dream home! This stunning new construction seamlessly blends style and functionality, offering the perfect space to call your own. From the striking stone front elevation to the sleek ceiling fans and 6-foot stained wood fence, every detail has been thoughtfully designed.
The open-concept living and kitchen areas feature upgraded flooring, creating a seamless and inviting flow. The chef-inspired kitchen is a true standout, boasting an expansive island, and a built-in buffet in the dining nook with a view of the backyard.
Upstairs, you'll find upgraded carpeting, three spacious bedrooms, and a stylish secondary bath with chic tile flooring. The secluded primary suite offers a luxurious ensuite bath with dual sinks, a separate shower, and a generous walk-in closet.
A versatile game room and a conveniently located laundry center complete the second floor, making this home as functional as it is beautiful.
With a motivated seller, this is your chance to get into a beautiful new construction home at a fantastic price. Schedule your showing today and make this dream home yours!
Location
State TX
County Kaufman
Direction Please use GPS
Rooms
Dining Room 2
Interior
Interior Features Built-in Features, Cable TV Available, Chandelier, Decorative Lighting, Double Vanity
Heating Central, Other
Cooling Central Air, Other
Appliance Dishwasher, Disposal, Electric Range, Microwave
Heat Source Central, Other
Exterior
Exterior Feature Covered Patio/Porch
Garage Spaces 2.0
Utilities Available Other
Roof Type Composition
Total Parking Spaces 2
Garage Yes
Building
Lot Description Interior Lot, Landscaped
Story Two
Level or Stories Two
Structure Type Aluminum Siding,Frame,Rock/Stone,Siding,Stone Veneer
Schools
Elementary Schools Wood
Middle Schools Furlough
High Schools Terrell
School District Terrell Isd
Others
Restrictions Deed
Ownership see pr
Acceptable Financing 1031 Exchange, Cash, Conventional, FHA, VA Loan
Listing Terms 1031 Exchange, Cash, Conventional, FHA, VA Loan
Special Listing Condition Deed Restrictions


