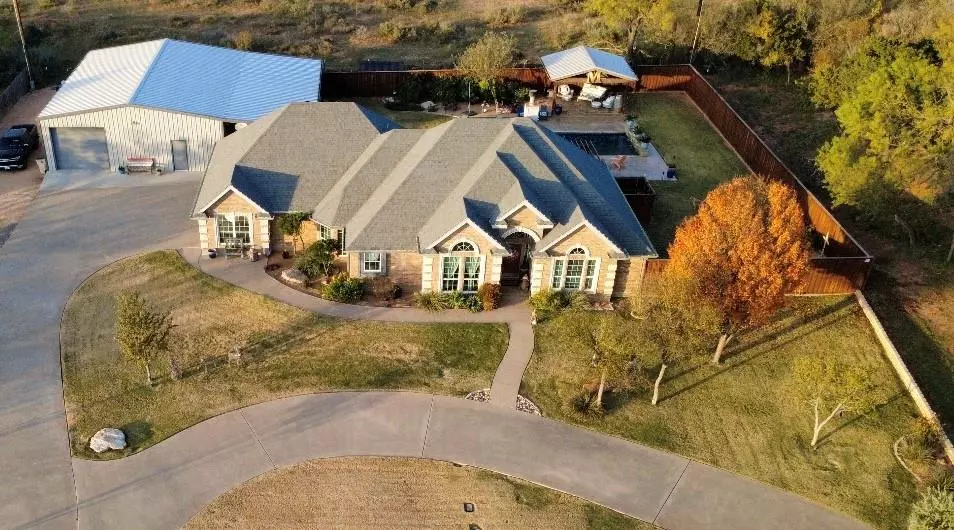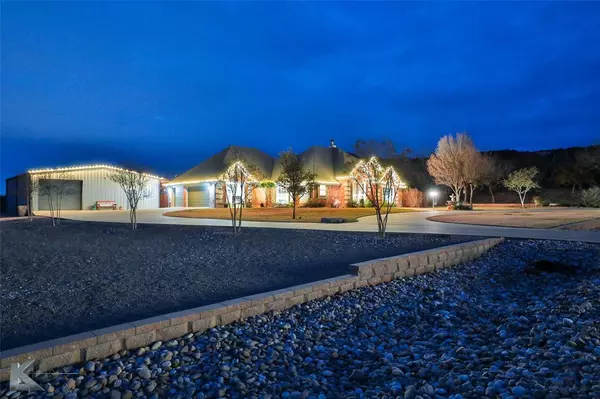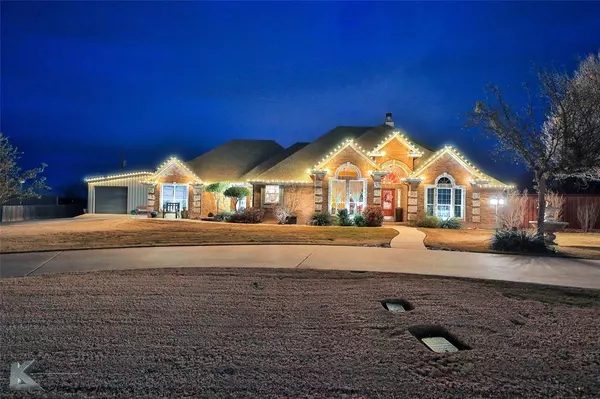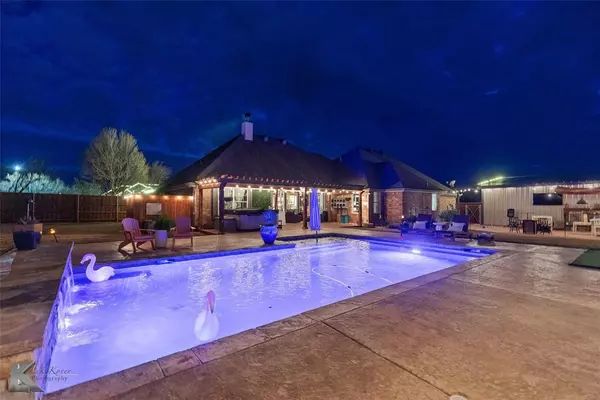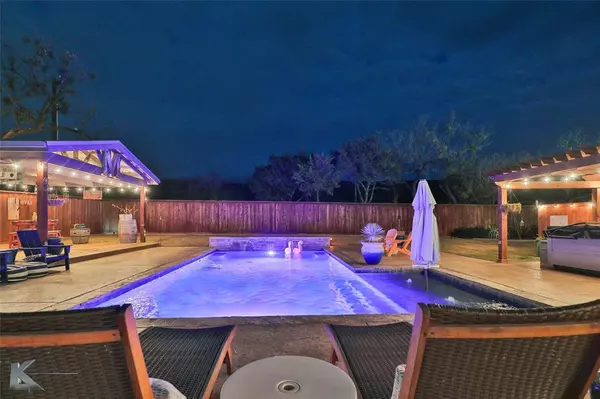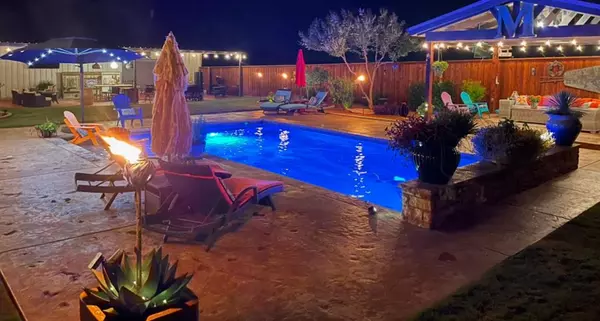4 Beds
2 Baths
2,276 SqFt
4 Beds
2 Baths
2,276 SqFt
OPEN HOUSE
Sun Jan 19, 1:00pm - 3:00pm
Key Details
Property Type Single Family Home
Sub Type Single Family Residence
Listing Status Active
Purchase Type For Sale
Square Footage 2,276 sqft
Price per Sqft $329
Subdivision Callahan Divide Estates
MLS Listing ID 20810956
Style Ranch
Bedrooms 4
Full Baths 2
HOA Y/N Voluntary
Year Built 2006
Annual Tax Amount $6,800
Lot Size 2.151 Acres
Acres 2.151
Property Description
The eat-in kitchen is both stylish and functional, featuring granite countertops and double ovens. Bamboo flooring flows seamlessly throughout the home, adding warmth and elegance to every room.
Step outside to your private outdoor haven. The beautifully landscaped backyard is an entertainer's dream, complete with a sparkling pool, outdoor dining, and inviting spaces for relaxation and to engage with family and friends. The double-sided privacy fence ensures tranquility, while the 16-foot rolling gate provides access to RV or boat parking.
The property includes a 40' x 50' shop with a storage loft and an attached 20' x 50' covered patio—ideal for projects, hobbies, or additional space for guests to enjoy. The circle drive enhances curb appeal and convenience, and the breathtaking mountain views offer a picturesque backdrop to your everyday life.
This home is the perfect blend of luxury, practicality, and charm and also includes the vacant lot to the east. Do not miss the opportunity to make it yours—schedule a tour today!
Location
State TX
County Taylor
Direction Traveling south on 83/84 from Abilene, turn right on Divide at Callahan Divide Subdivision, then turn right on Zachary Ave. The street will curve and the home will be on your right.
Rooms
Dining Room 1
Interior
Interior Features Built-in Features, Cable TV Available, Decorative Lighting, Double Vanity, Eat-in Kitchen, Granite Counters, High Speed Internet Available, Walk-In Closet(s)
Heating Central, Electric
Cooling Ceiling Fan(s), Central Air, Electric
Flooring Bamboo, Ceramic Tile
Fireplaces Number 1
Fireplaces Type Living Room
Appliance Dishwasher, Electric Cooktop, Electric Oven, Electric Water Heater
Heat Source Central, Electric
Laundry Electric Dryer Hookup, Laundry Chute, Full Size W/D Area
Exterior
Exterior Feature Covered Patio/Porch, Outdoor Kitchen, RV/Boat Parking, Storage
Garage Spaces 3.0
Fence Privacy
Pool Cabana, In Ground, Outdoor Pool
Utilities Available Cable Available, Co-op Water, Curbs, Electricity Connected, Outside City Limits, Septic
Total Parking Spaces 3
Garage Yes
Private Pool 1
Building
Lot Description Acreage, Landscaped, Many Trees, Sprinkler System, Subdivision
Story One
Level or Stories One
Structure Type Brick,Rock/Stone
Schools
Elementary Schools Lawn
Middle Schools Jim Ned
High Schools Jim Ned
School District Jim Ned Cons Isd
Others
Restrictions Deed
Ownership of record
Acceptable Financing Cash, Conventional, FHA, VA Loan
Listing Terms Cash, Conventional, FHA, VA Loan
Special Listing Condition Aerial Photo, Deed Restrictions


