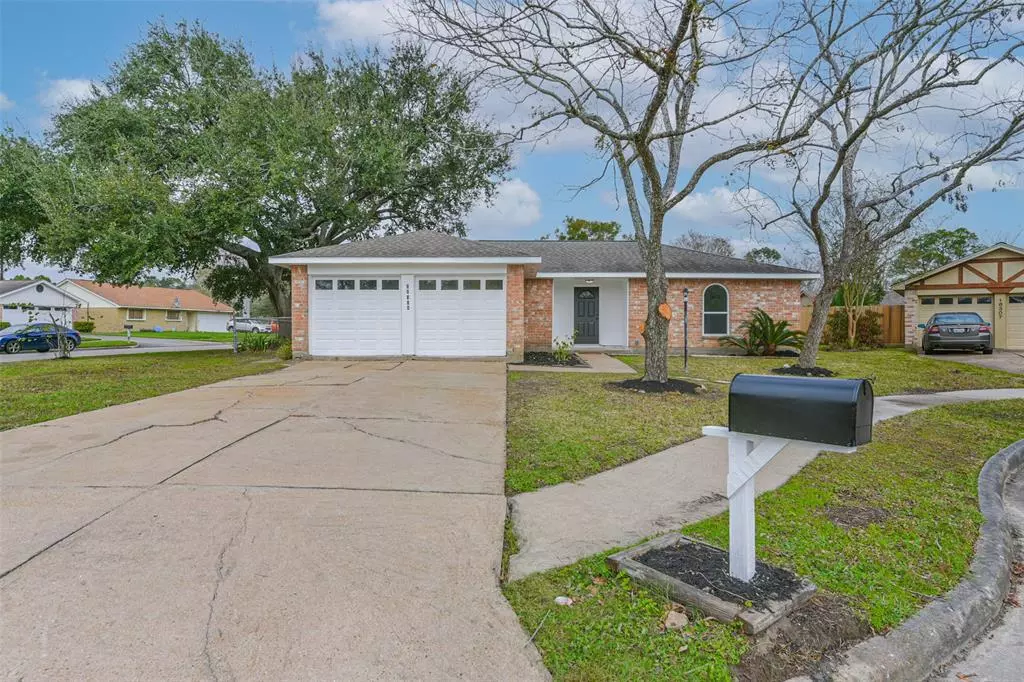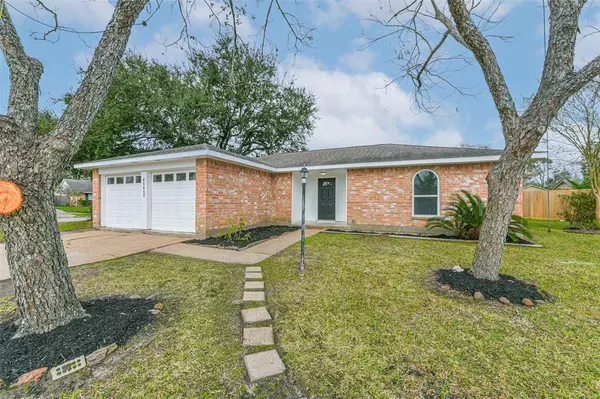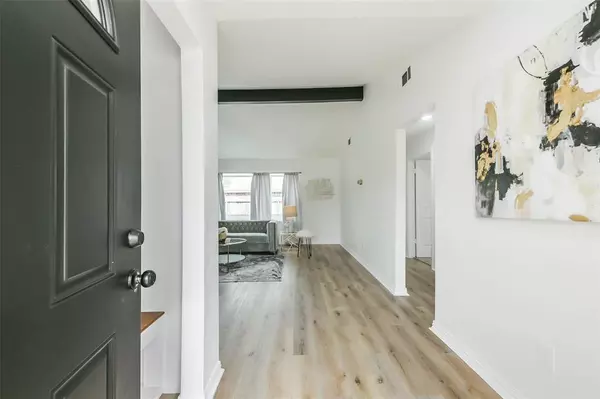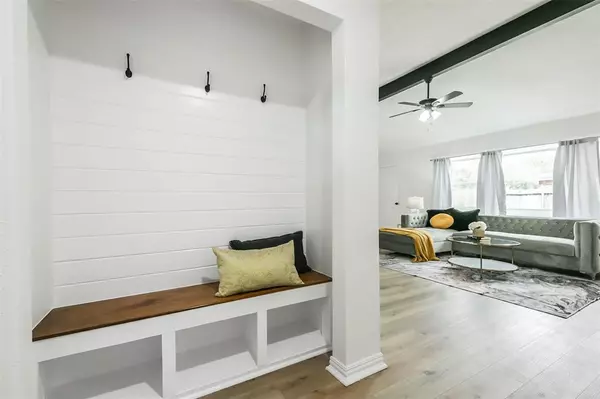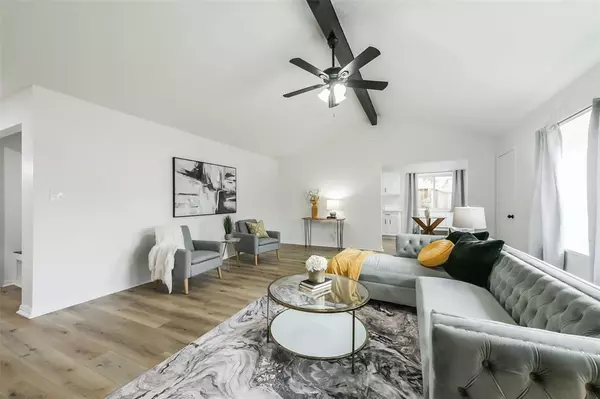3 Beds
2 Baths
1,452 SqFt
3 Beds
2 Baths
1,452 SqFt
OPEN HOUSE
Sat Jan 18, 11:00am - 2:00pm
Key Details
Property Type Single Family Home
Listing Status Active
Purchase Type For Sale
Square Footage 1,452 sqft
Price per Sqft $189
Subdivision Wedgewood Village Sec 06 R/P
MLS Listing ID 33147624
Style Ranch
Bedrooms 3
Full Baths 2
HOA Fees $75/ann
HOA Y/N 1
Year Built 1975
Annual Tax Amount $4,111
Tax Year 2023
Lot Size 7,300 Sqft
Acres 0.1676
Property Description
The fully updated bathrooms boast contemporary finishes and fixtures, offering a spa-like retreat. The spacious backyard is perfect for outdoor gatherings, with plenty of room to add a pool or create your dream oasis. Nestled on a quiet cul-de-sac, this move-in-ready home is the perfect blend of style, comfort, and convenience.
Don't miss this incredible opportunity—schedule your private showing today!
Location
State TX
County Harris
Area Friendswood
Rooms
Bedroom Description All Bedrooms Down,En-Suite Bath
Other Rooms 1 Living Area, Breakfast Room, Family Room, Utility Room in Garage
Master Bathroom Primary Bath: Shower Only, Secondary Bath(s): Tub/Shower Combo
Den/Bedroom Plus 3
Kitchen Kitchen open to Family Room, Pantry, Pots/Pans Drawers
Interior
Interior Features High Ceiling
Heating Central Electric
Cooling Central Electric
Flooring Carpet, Tile, Vinyl Plank
Fireplaces Number 1
Exterior
Exterior Feature Back Yard, Back Yard Fenced
Parking Features Attached Garage, Oversized Garage
Garage Spaces 2.0
Roof Type Composition
Street Surface Concrete,Curbs
Private Pool No
Building
Lot Description Corner, Cul-De-Sac, Subdivision Lot
Dwelling Type Free Standing
Story 1
Foundation Slab
Lot Size Range 0 Up To 1/4 Acre
Sewer Public Sewer
Water Public Water
Structure Type Brick
New Construction No
Schools
Elementary Schools Wedgewood Elementary School
Middle Schools Brookside Intermediate School
High Schools Clear Brook High School
School District 9 - Clear Creek
Others
HOA Fee Include Grounds,Recreational Facilities
Senior Community No
Restrictions Deed Restrictions,Zoning
Tax ID 106-316-000-0004
Ownership Full Ownership
Energy Description Ceiling Fans,Digital Program Thermostat
Acceptable Financing Cash Sale, Conventional, FHA, VA
Tax Rate 2.0104
Disclosures Sellers Disclosure
Listing Terms Cash Sale, Conventional, FHA, VA
Financing Cash Sale,Conventional,FHA,VA
Special Listing Condition Sellers Disclosure


