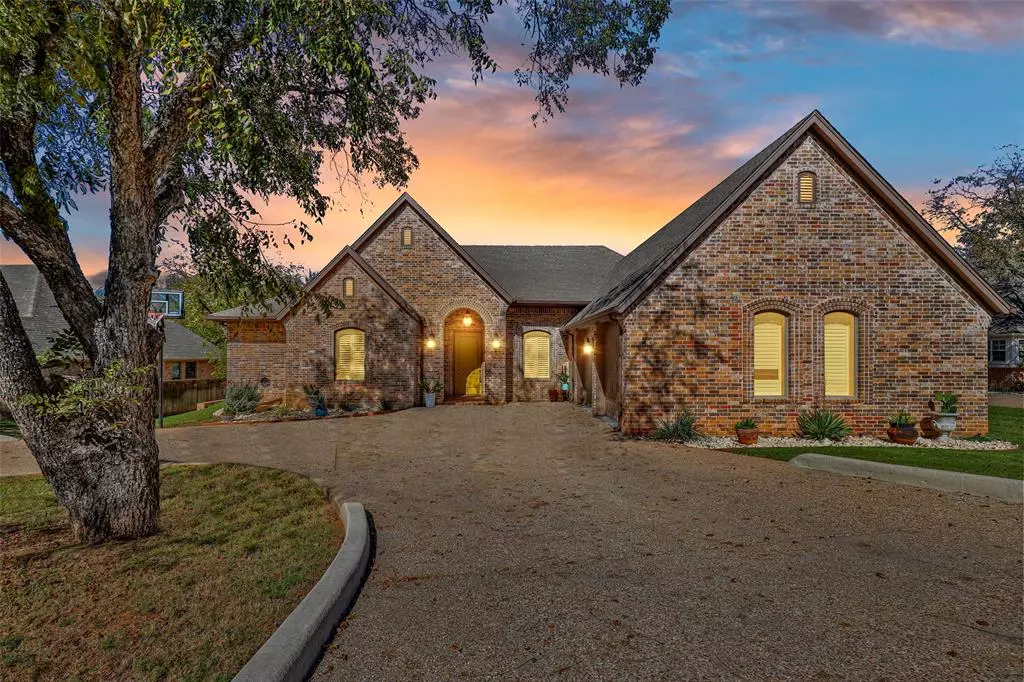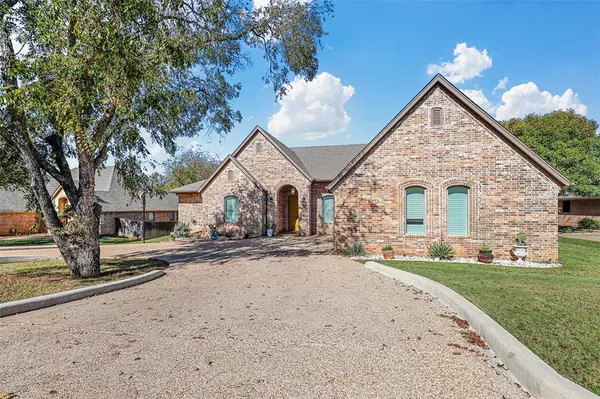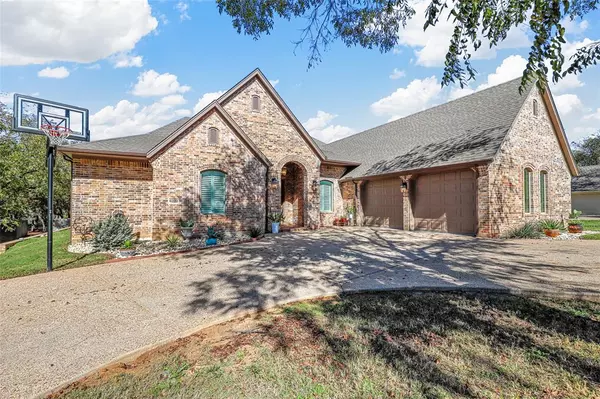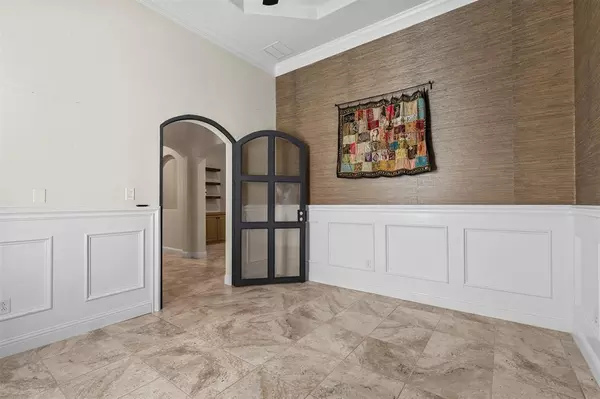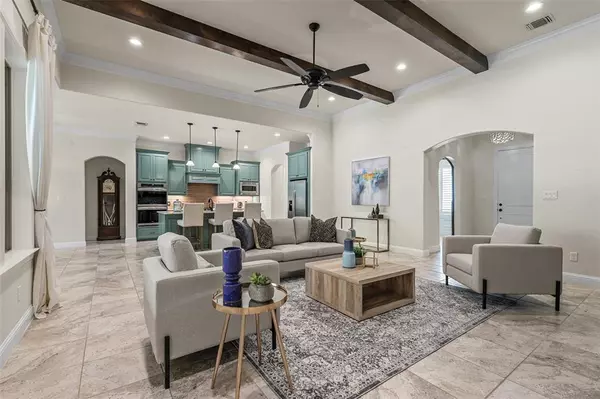4 Beds
4 Baths
3,336 SqFt
4 Beds
4 Baths
3,336 SqFt
OPEN HOUSE
Sun Jan 19, 1:00pm - 3:00pm
Key Details
Property Type Single Family Home
Sub Type Single Family Residence
Listing Status Active
Purchase Type For Sale
Square Footage 3,336 sqft
Price per Sqft $217
Subdivision Pecan Plantation
MLS Listing ID 20768592
Style Traditional
Bedrooms 4
Full Baths 3
Half Baths 1
HOA Fees $200/mo
HOA Y/N Mandatory
Year Built 2021
Annual Tax Amount $8,028
Lot Size 4,791 Sqft
Acres 0.11
Property Description
Step inside and be wowed by the grand, open floor plan, where a stunning den with soaring 12 ft. ceilings, an electric fireplace, and an abundance of natural light welcomes you. The chef's kitchen is a dream come true, boasting double ovens, a full stove, sleek granite countertops, top-of-the-line stainless steel appliances, and an oversized island perfect for entertaining.
Unwind in the lavish master suite, complete with a large master bath and walk-in closet. Need a home office? The custom study, with oak shelving is perfect for work or creativity. Throughout the home, you'll find delightful pops of color and custom design touches that make this space truly unique.
Outside, enjoy the peace and serenity of your spacious covered deck—perfect for morning coffee, sunset views, or lively gatherings with friends and family. This home has it all, offering a blend of luxury, comfort, and style in a picture-perfect location. Don't let this one slip away!
Location
State TX
County Hood
Direction GPS
Rooms
Dining Room 2
Interior
Interior Features Cable TV Available, Decorative Lighting, High Speed Internet Available
Heating Heat Pump
Cooling Central Air
Flooring Carpet, Ceramic Tile
Fireplaces Number 1
Fireplaces Type Electric
Appliance Dishwasher, Microwave, Refrigerator
Heat Source Heat Pump
Laundry Electric Dryer Hookup, Full Size W/D Area, Washer Hookup
Exterior
Exterior Feature Private Yard
Garage Spaces 2.0
Fence Wood
Utilities Available All Weather Road, Asphalt, Electricity Available, Individual Water Meter, Outside City Limits
Roof Type Composition
Total Parking Spaces 2
Garage Yes
Building
Lot Description Interior Lot, Landscaped, Lrg. Backyard Grass, Sprinkler System, Subdivision
Story One
Foundation Slab
Level or Stories One
Structure Type Brick
Schools
Elementary Schools Mambrino
Middle Schools Acton
High Schools Granbury
School District Granbury Isd
Others
Restrictions Agricultural,Deed
Ownership See Tax


