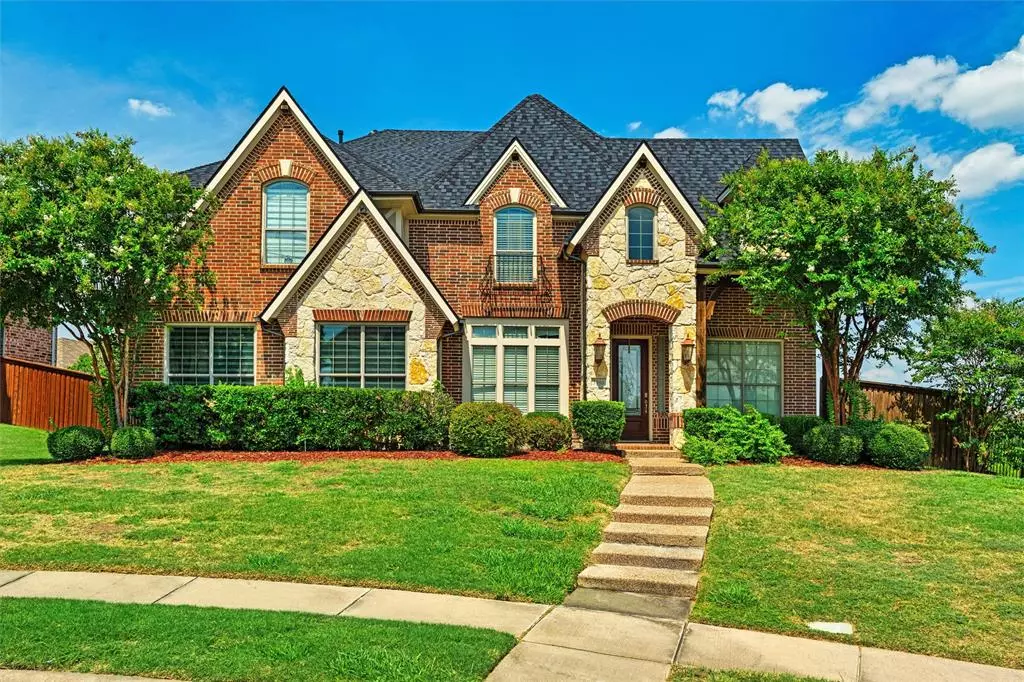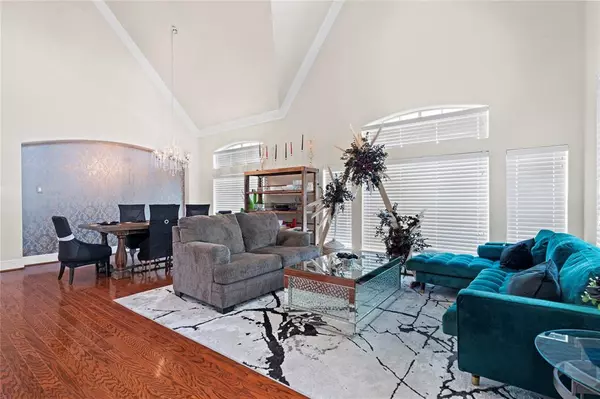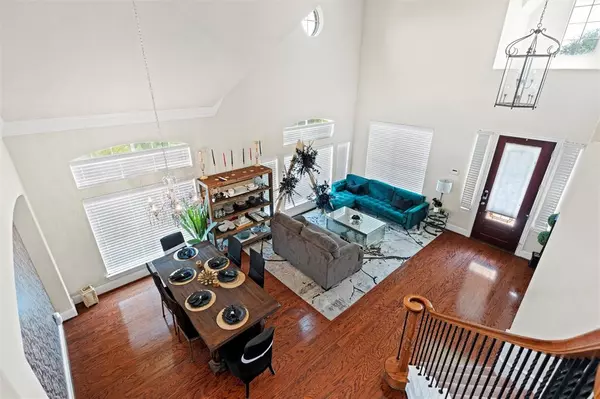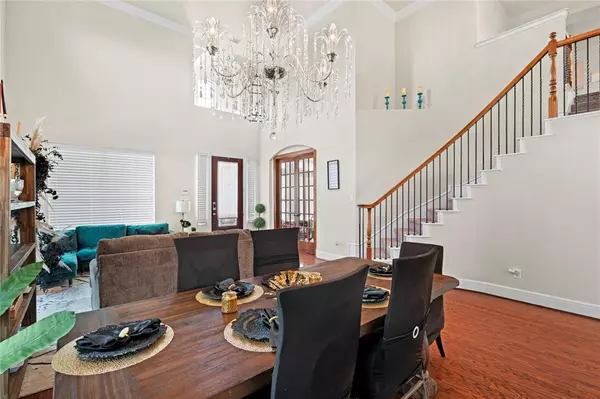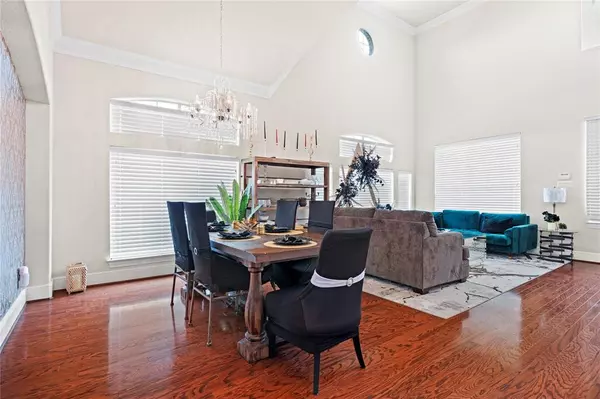
4 Beds
4 Baths
3,556 SqFt
4 Beds
4 Baths
3,556 SqFt
Key Details
Property Type Single Family Home
Sub Type Single Family Residence
Listing Status Active Contingent
Purchase Type For Sale
Square Footage 3,556 sqft
Price per Sqft $198
Subdivision Moore Farm Ph 2
MLS Listing ID 20772120
Style Traditional
Bedrooms 4
Full Baths 3
Half Baths 1
HOA Fees $700/ann
HOA Y/N Mandatory
Year Built 2007
Annual Tax Amount $11,481
Lot Size 8,668 Sqft
Acres 0.199
Property Description
Imagine yourself in the heart of the home—a chef’s dream kitchen featuring granite countertops, a spacious central island, and a gas cooktop. Flowing effortlessly into the family and breakfast rooms, this kitchen offers the ideal setup for hosting gatherings, preparing family meals, or simply enjoying coffee in a beautifully connected space.
The luxurious main-level master suite is your own private escape, complete with brand-new hardwood floors and a spa-like bathroom. Picture yourself unwinding in the oversized soaking tub, enjoying the spacious walk-in shower, and finding everything you need in the dual vanities with ample storage. This suite is designed to combine luxury and functionality, providing the privacy and tranquility you crave.
Upstairs, a spacious game room and three additional bedrooms offer endless possibilities—whether it’s space for family, guests, or a home office. Recent updates, including a new roof (Sept. 2024), hardwood floors (Oct. 2024), and refreshed bathrooms, ensure this home is completely move-in ready, making it an outstanding value.
Beyond the beautiful interiors, the Moore Farms community elevates your lifestyle with amenities like a sparkling pool, playground, and scenic walking trails. Plus, the home is zoned to Hebron High School in the highly rated Lewisville ISD, making it perfect for families.
This meticulously maintained home is an exceptional find in Moore Farms. Don’t miss this rare opportunity—submit your offer now and make this dream home yours!
Location
State TX
County Denton
Direction USE GPS
Rooms
Dining Room 2
Interior
Interior Features Double Vanity, Eat-in Kitchen, High Speed Internet Available, Multiple Staircases, Open Floorplan, Smart Home System, Walk-In Closet(s)
Heating Central, Electric
Cooling Ceiling Fan(s), Central Air, Electric
Flooring Carpet, Wood
Fireplaces Number 1
Fireplaces Type Gas, Gas Logs, Metal
Appliance Built-in Gas Range, Disposal, Gas Cooktop, Gas Oven, Gas Range, Gas Water Heater, Microwave
Heat Source Central, Electric
Laundry Full Size W/D Area
Exterior
Garage Spaces 2.0
Fence Wood, Wrought Iron
Utilities Available City Sewer, City Water, Concrete, Curbs, Individual Gas Meter, Individual Water Meter, Underground Utilities
Roof Type Composition
Total Parking Spaces 2
Garage Yes
Building
Story Two
Foundation Slab
Level or Stories Two
Structure Type Brick
Schools
Elementary Schools Polser
Middle Schools Creek Valley
High Schools Hebron
School District Lewisville Isd
Others
Ownership R. Harris
Acceptable Financing Assumable, Cash, Conventional, FHA, VA Loan
Listing Terms Assumable, Cash, Conventional, FHA, VA Loan



