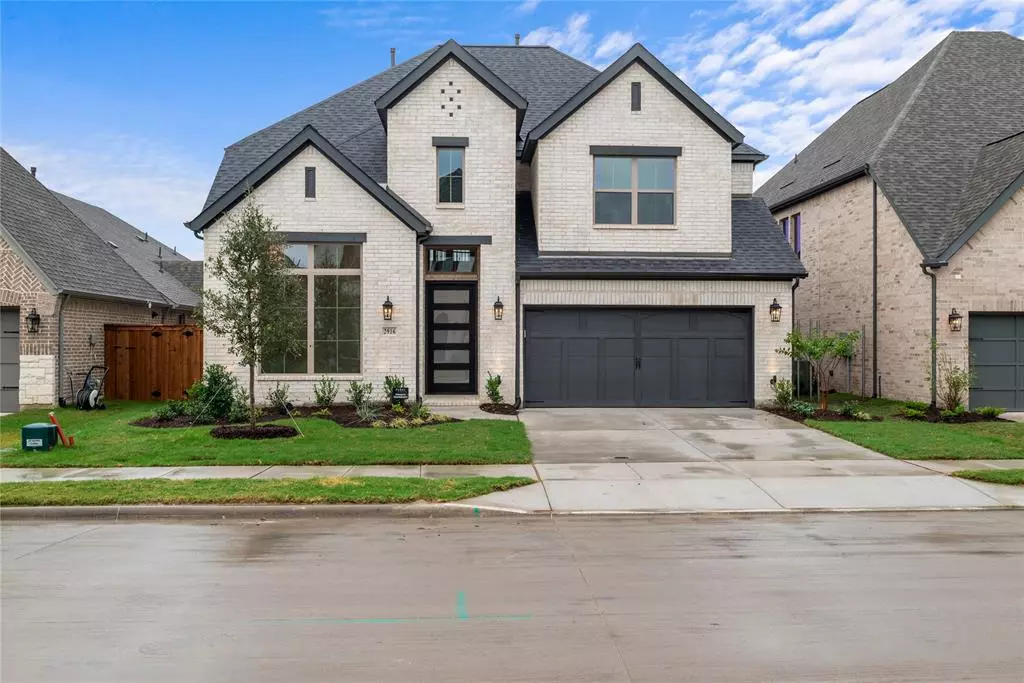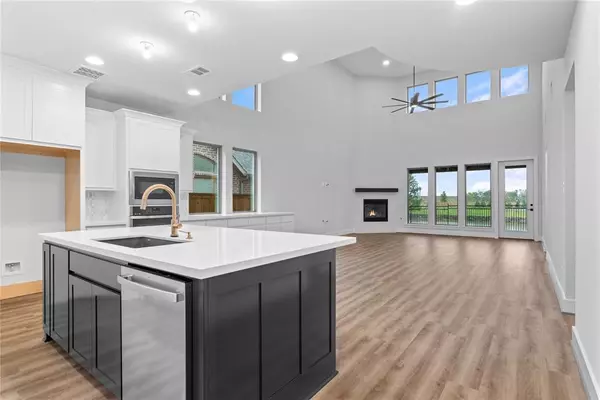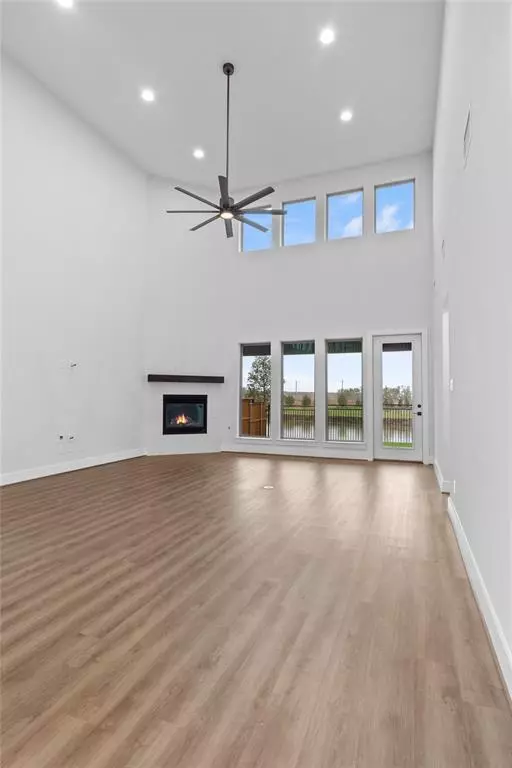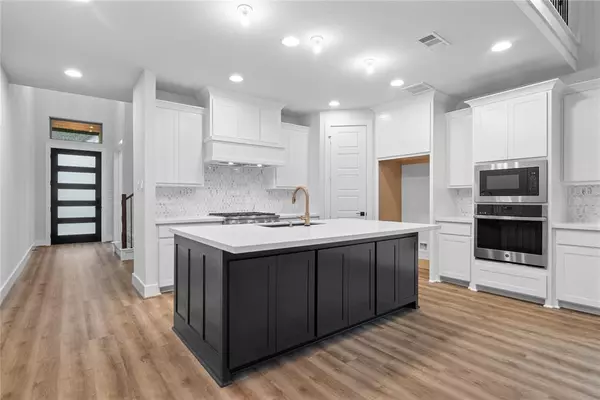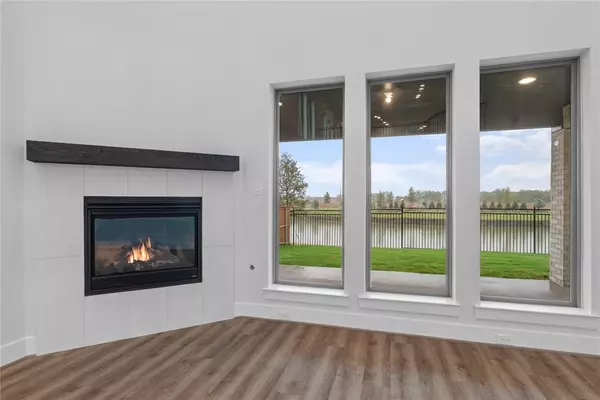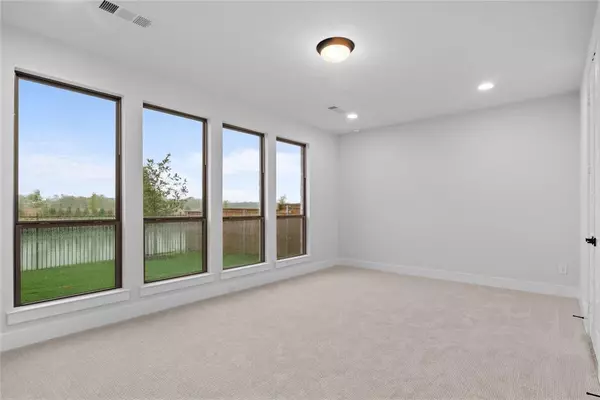
4 Beds
5 Baths
3,040 SqFt
4 Beds
5 Baths
3,040 SqFt
Key Details
Property Type Single Family Home
Sub Type Single Family Residence
Listing Status Active
Purchase Type For Sale
Square Footage 3,040 sqft
Price per Sqft $258
Subdivision Cambridge Crossing
MLS Listing ID 20770774
Bedrooms 4
Full Baths 4
Half Baths 1
HOA Fees $135/mo
HOA Y/N Mandatory
Year Built 2024
Lot Size 5,967 Sqft
Acres 0.137
Property Description
As you step inside, you’re welcomed by 20-foot ceilings and an open living area flooded with natural light from expansive windows. The main floor layout is thoughtfully designed with two bedrooms, including a beautiful primary suite featuring dual closets, a garden tub, and a separate shower. You’ll also find a guest room with its own private bath, a stylish powder bath for visitors, and a dedicated office for those work-from-home days.
Head upstairs to find an open game room with views over the main floor, perfect for a second living area, plus a fully blacked-out media room that’s an entertainer’s dream for movie nights and game days. The chef’s kitchen is equipped with built-in appliances, and the living room’s cozy gas fireplace adds a welcoming touch for gatherings.
This north-facing home offers high-end finishes, stunning views, and an ideal layout.
Parks, lakes, an amenity center, pickle ball and basketball courts, 8 miles of scenic trails, playgrounds, a fitness center, and a resort-style pool with cabanas—all just steps away!
Don’t miss the chance to own this exceptional Perry Homes property in Cambridge Crossing—reach out today to schedule your tour!
Location
State TX
County Collin
Direction Use GPS.
Rooms
Dining Room 2
Interior
Interior Features Cable TV Available, Double Vanity, High Speed Internet Available, Kitchen Island, Open Floorplan, Pantry, Walk-In Closet(s)
Cooling Central Air
Fireplaces Number 1
Fireplaces Type Gas, Living Room
Appliance Dishwasher, Disposal, Gas Cooktop, Microwave, Tankless Water Heater
Exterior
Garage Spaces 3.0
Utilities Available City Sewer, City Water, Sidewalk
Total Parking Spaces 3
Garage Yes
Building
Lot Description Water/Lake View, Waterfront
Story Two
Level or Stories Two
Schools
Elementary Schools Tommie Dobie Bothwell
Middle Schools Jerry & Linda Moore
High Schools Celina
School District Celina Isd
Others
Ownership See Tax
Acceptable Financing Cash, Conventional, VA Loan
Listing Terms Cash, Conventional, VA Loan



