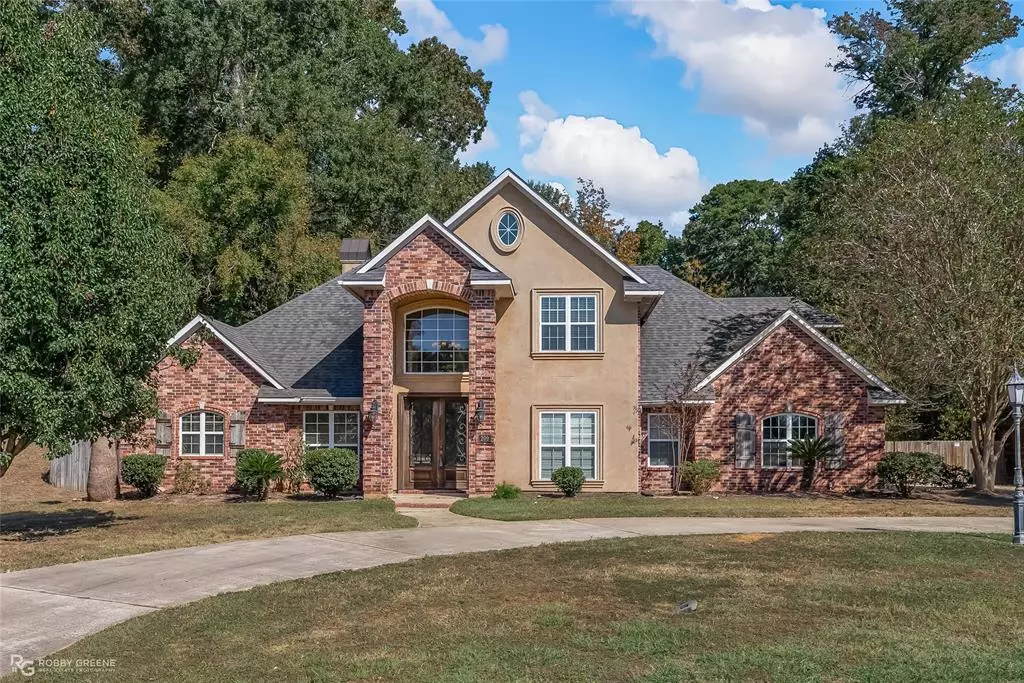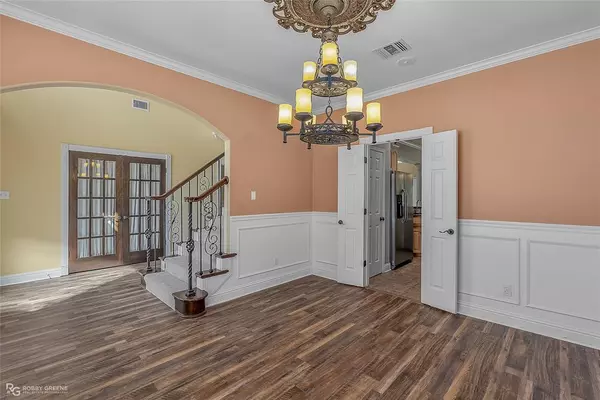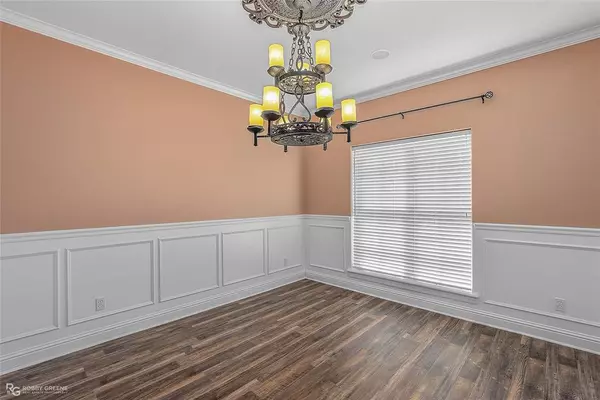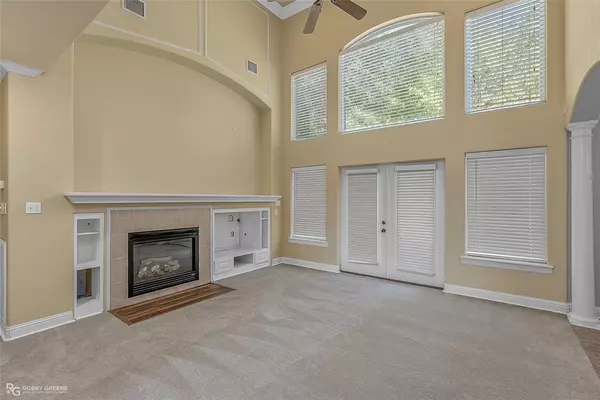
4 Beds
3 Baths
2,617 SqFt
4 Beds
3 Baths
2,617 SqFt
Key Details
Property Type Single Family Home
Sub Type Single Family Residence
Listing Status Active Contingent
Purchase Type For Sale
Square Footage 2,617 sqft
Price per Sqft $149
Subdivision Dogwood South Sub
MLS Listing ID 20767580
Bedrooms 4
Full Baths 2
Half Baths 1
HOA Fees $260/ann
HOA Y/N Mandatory
Year Built 2004
Lot Size 0.922 Acres
Acres 0.9222
Lot Dimensions 75x45x367x127x305
Property Description
The spacious living area beckons with tall ceilings, built-in shelving, and a cozy gas log fireplace. Large windows offer views of the expansive, tree-shaded backyard, evoking the tranquility of country living within this beautifully manicured subdivision. Culinary enthusiasts will love the kitchen, equipped with abundant cabinetry and all essential appliances, perfect for preparing meals with ease.
The remote master suite provides a private retreat with ample space for relaxation. Upstairs, discover a versatile loft area and additional bedrooms, ideal for family or guests. Outside, the oversized backyard is perfect for exploring and entertaining, featuring a patio and fire pit for those special outdoor moments. The side-entry 3-car garage and circular driveway add extra convenience and curb appeal.
With new carpeting, LVT flooring, and some fresh paint, this home is move-in ready! As a resident, enjoy access to premier amenities, including a clubhouse, community pool, tennis courts, stables, playground, and scenic walking trails. Ideally located near Barksdale Air Force Base, BPCC, I-220, Cypress Lake, parks, and more, this home is a true blend of comfort, style, and convenience. Don't let this gem of a home pass you by! Reach out to me or your favorite agent today for a showing. Home warranty plan currently in place and will transfer at Act of Sale.
Location
State LA
County Bossier
Community Club House, Community Pool, Gated, Horse Facilities, Jogging Path/Bike Path, Playground, Pool, Stable(S), Tennis Court(S)
Direction See GPS or other navigation sources
Rooms
Dining Room 2
Interior
Interior Features Built-in Features, Cable TV Available, Chandelier, Double Vanity, Eat-in Kitchen, Granite Counters, High Speed Internet Available, Loft, Open Floorplan, Pantry, Walk-In Closet(s)
Heating Central, Natural Gas
Cooling Ceiling Fan(s), Central Air, Electric, Zoned
Flooring Carpet, Ceramic Tile, Luxury Vinyl Plank
Fireplaces Number 1
Fireplaces Type Gas Logs
Appliance Dishwasher, Disposal, Electric Oven, Electric Range, Microwave, Refrigerator
Heat Source Central, Natural Gas
Laundry Electric Dryer Hookup, Utility Room, Full Size W/D Area
Exterior
Exterior Feature Lighting
Garage Spaces 3.0
Fence Wood
Community Features Club House, Community Pool, Gated, Horse Facilities, Jogging Path/Bike Path, Playground, Pool, Stable(s), Tennis Court(s)
Utilities Available City Sewer, City Water, Individual Gas Meter, Individual Water Meter
Roof Type Asphalt,Shingle
Total Parking Spaces 3
Garage Yes
Building
Lot Description Lrg. Backyard Grass, Subdivision
Story Two
Foundation Slab
Level or Stories Two
Structure Type Brick
Schools
Elementary Schools Bossier Isd Schools
Middle Schools Bossier Isd Schools
High Schools Bossier Isd Schools
School District Bossier Psb
Others
Ownership Jason A. Jones








