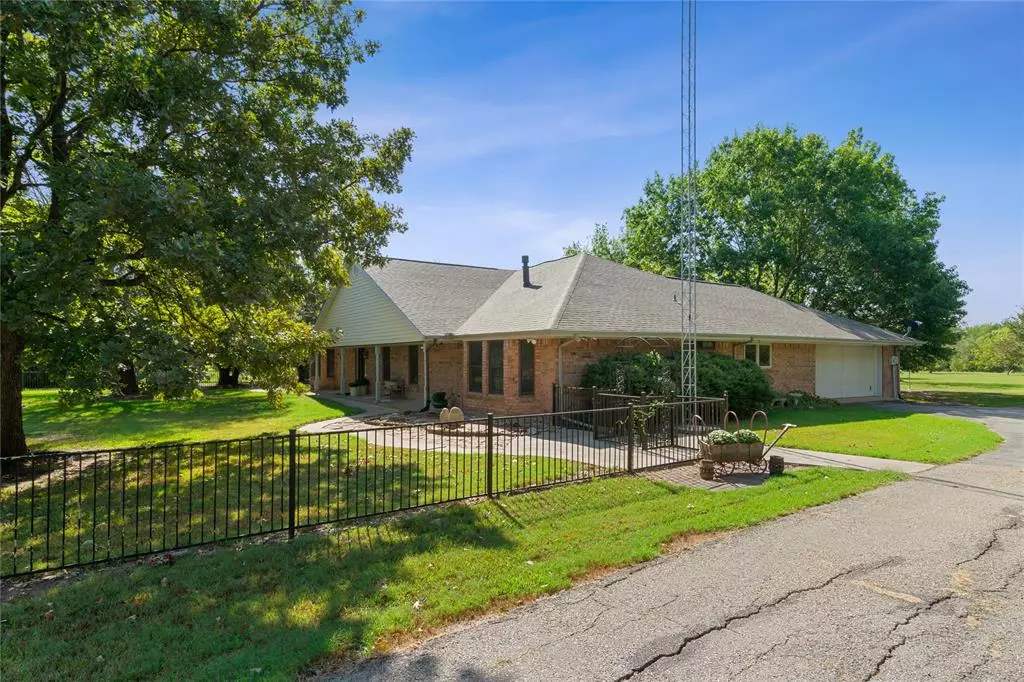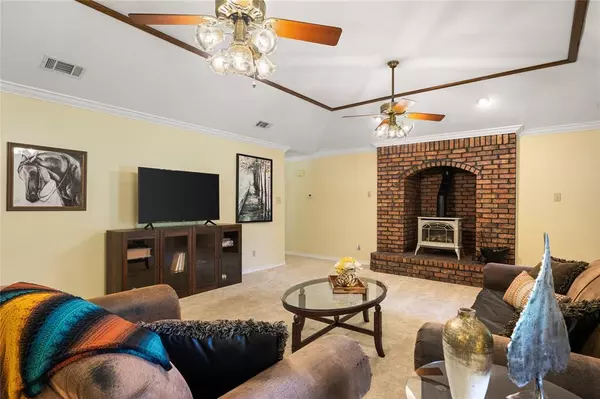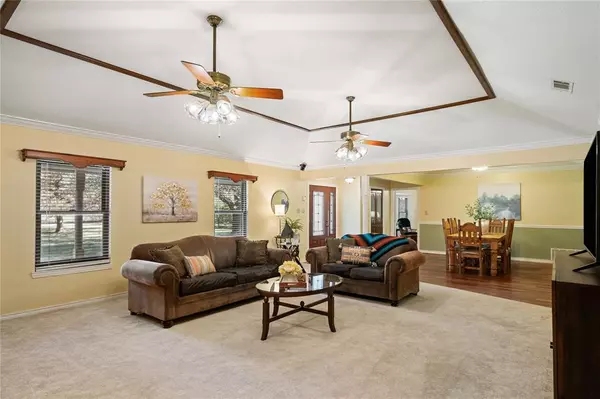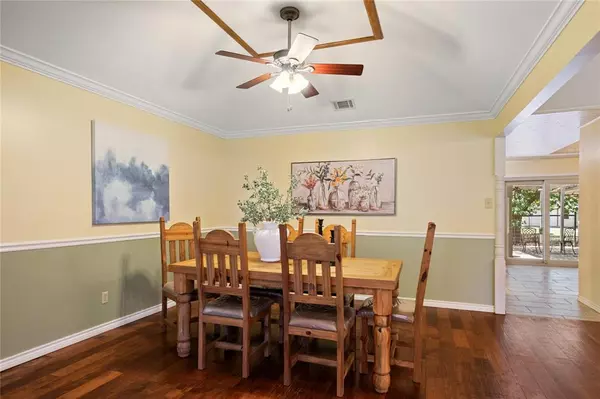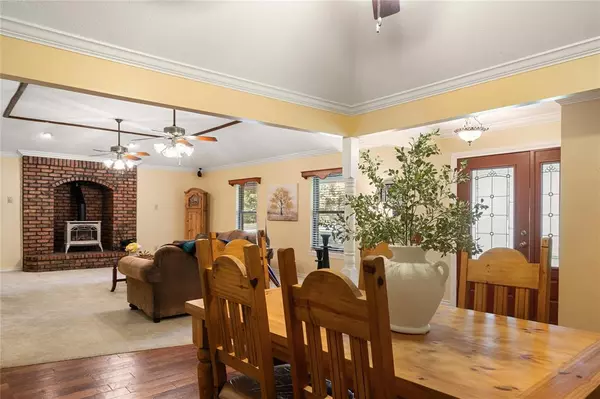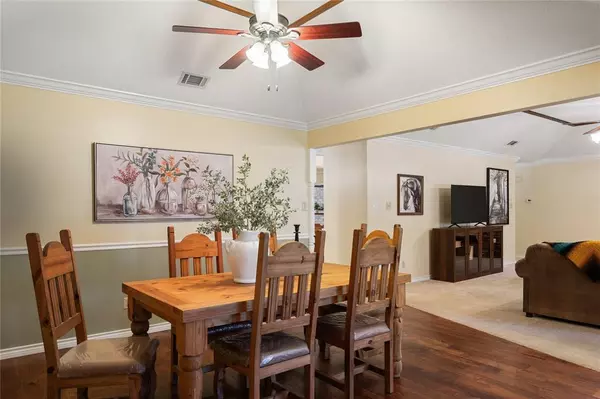3 Beds
2 Baths
2,700 SqFt
3 Beds
2 Baths
2,700 SqFt
Key Details
Property Type Single Family Home
Sub Type Single Family Residence
Listing Status Active
Purchase Type For Sale
Square Footage 2,700 sqft
Price per Sqft $258
Subdivision Wieland Ranch Estate
MLS Listing ID 20724260
Bedrooms 3
Full Baths 2
HOA Y/N None
Year Built 1995
Annual Tax Amount $9,345
Lot Size 10.000 Acres
Acres 10.0
Property Description
Location
State TX
County Hunt
Direction Exit 1903, go right on 1903 towards 34 S. Take right on 34 S, Left on FM 1564. Left on 2101 then right on 3327. Property is about a half mile down on the right, SIY
Rooms
Dining Room 1
Interior
Interior Features Built-in Features, Cable TV Available, Eat-in Kitchen, High Speed Internet Available, Pantry, Vaulted Ceiling(s)
Heating Electric, Propane
Cooling Ceiling Fan(s), Central Air, Electric
Flooring Carpet, Ceramic Tile, Wood
Fireplaces Number 1
Fireplaces Type Blower Fan, Brick, Freestanding, Gas Logs, Living Room, Metal
Equipment Other
Appliance Dishwasher, Disposal, Electric Oven, Electric Range, Gas Water Heater, Microwave, Double Oven, Tankless Water Heater
Heat Source Electric, Propane
Laundry Electric Dryer Hookup, Utility Room, Full Size W/D Area, Washer Hookup
Exterior
Exterior Feature Covered Patio/Porch, Rain Gutters
Garage Spaces 2.0
Fence Back Yard, Barbed Wire, Chain Link, Cross Fenced, Fenced, Front Yard, Metal, Perimeter, Pipe
Utilities Available All Weather Road, Cable Available, Co-op Electric, Gravel/Rock, Individual Water Meter, Outside City Limits, Phone Available, Propane, Septic
Roof Type Composition
Street Surface Gravel
Total Parking Spaces 2
Garage Yes
Building
Lot Description Acreage, Agricultural, Few Trees, Lrg. Backyard Grass, Many Trees, Pasture, Sprinkler System, Subdivision, Tank/ Pond, Undivided
Story One
Foundation Slab
Level or Stories One
Structure Type Brick,Siding
Schools
Elementary Schools Loneoak
Middle Schools Loneoak
High Schools Loneoak
School District Lone Oak Isd
Others
Restrictions No Known Restriction(s)
Ownership Estate of Shayne Riley
Acceptable Financing Cash, Conventional, FHA, VA Loan
Listing Terms Cash, Conventional, FHA, VA Loan
Special Listing Condition Aerial Photo


