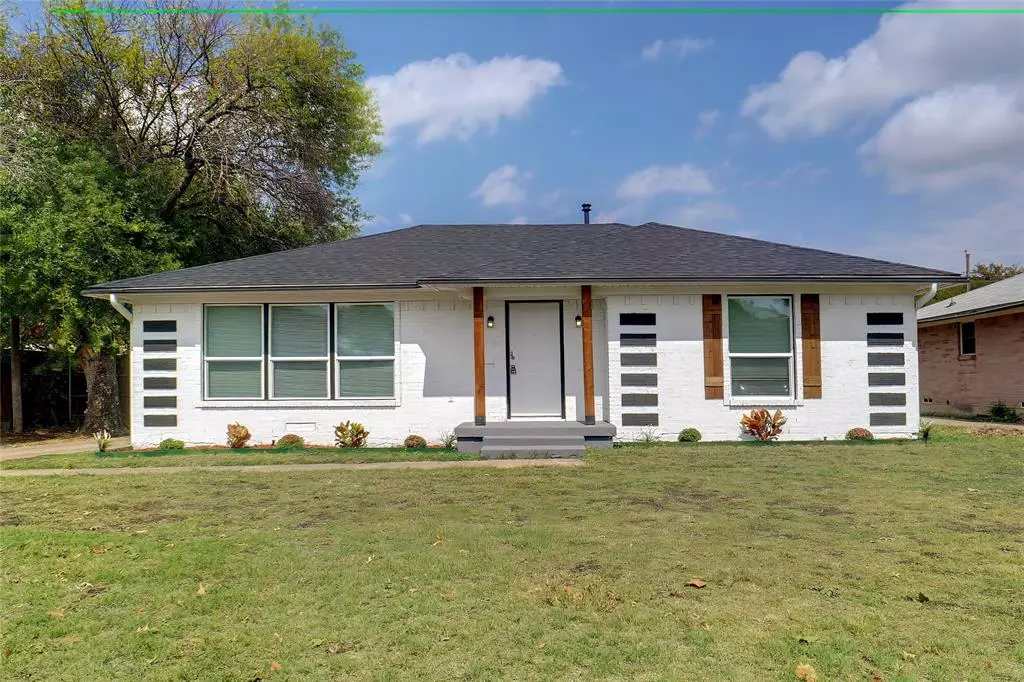
3 Beds
2 Baths
1,632 SqFt
3 Beds
2 Baths
1,632 SqFt
Key Details
Property Type Single Family Home
Sub Type Single Family Residence
Listing Status Active
Purchase Type For Sale
Square Footage 1,632 sqft
Price per Sqft $208
Subdivision Crest View Park
MLS Listing ID 20722747
Style Traditional
Bedrooms 3
Full Baths 2
HOA Y/N None
Year Built 1955
Annual Tax Amount $8,724
Lot Size 9,670 Sqft
Acres 0.222
Property Description
Location
State TX
County Dallas
Direction Traveling east on I-30 E, take exit 53A toward TX-12Loop-Buckner Blvd. Merge onto I-30 Frontage Rd-E R L Thornton Fwy. Turn left onto Buckner Blvd-E R L Thornton Fwy. Merge onto TX-12 Loop N. Slight right toward Peavy Rd. Turn right before Swan Rd. Turn right again. Destination on left.
Rooms
Dining Room 1
Interior
Interior Features Decorative Lighting, Granite Counters, Kitchen Island, Open Floorplan, Pantry
Heating Central
Cooling Central Air
Flooring Luxury Vinyl Plank
Appliance Dishwasher, Gas Cooktop, Gas Oven, Plumbed For Gas in Kitchen
Heat Source Central
Exterior
Exterior Feature Covered Patio/Porch
Garage Spaces 2.0
Fence Back Yard, Fenced, Gate, Wood
Utilities Available All Weather Road, City Water, Concrete, Curbs, Electricity Connected
Roof Type Shingle
Total Parking Spaces 2
Garage Yes
Private Pool 1
Building
Lot Description Few Trees, Sprinkler System, Subdivision
Story One
Foundation Pillar/Post/Pier
Level or Stories One
Structure Type Brick
Schools
Elementary Schools Rosemont
High Schools Adams
School District Dallas Isd
Others
Ownership See Tax
Acceptable Financing Cash, Conventional, FHA, Texas Vet, USDA Loan, VA Loan
Listing Terms Cash, Conventional, FHA, Texas Vet, USDA Loan, VA Loan








